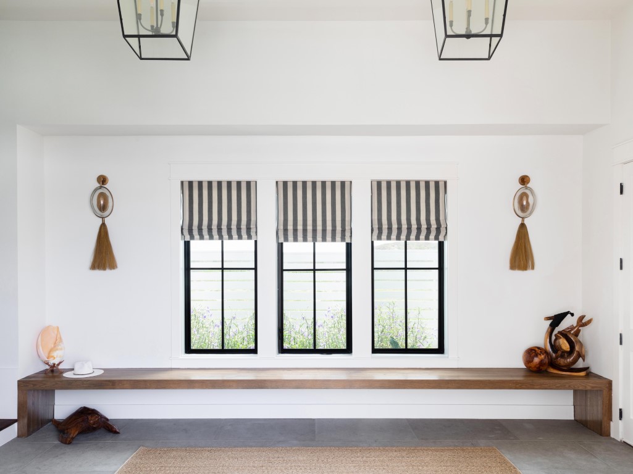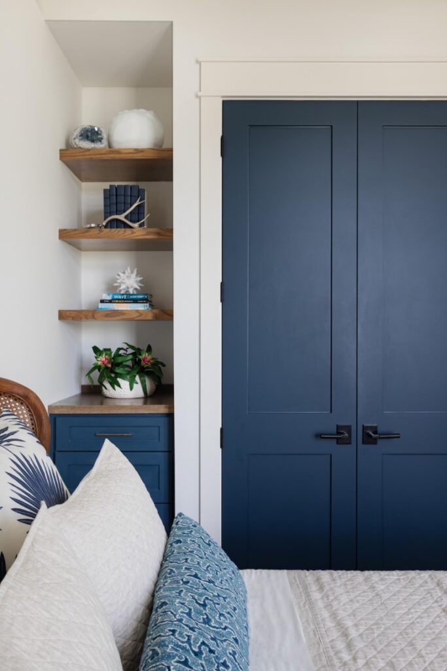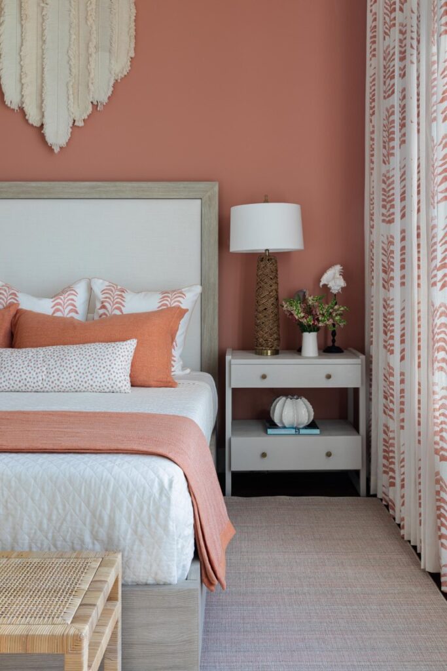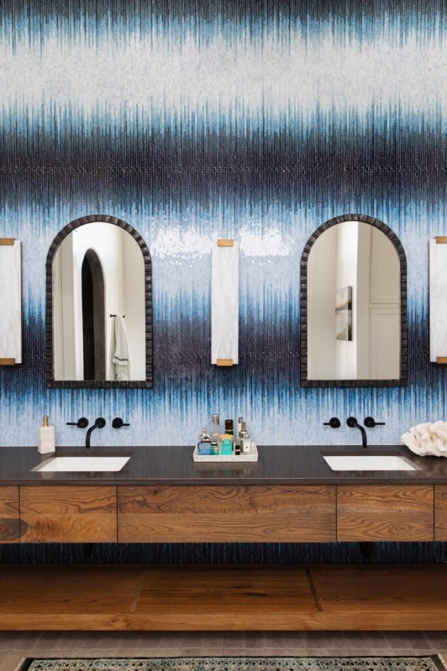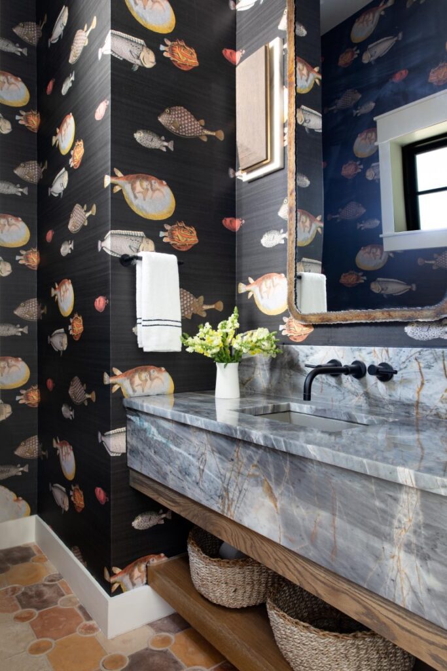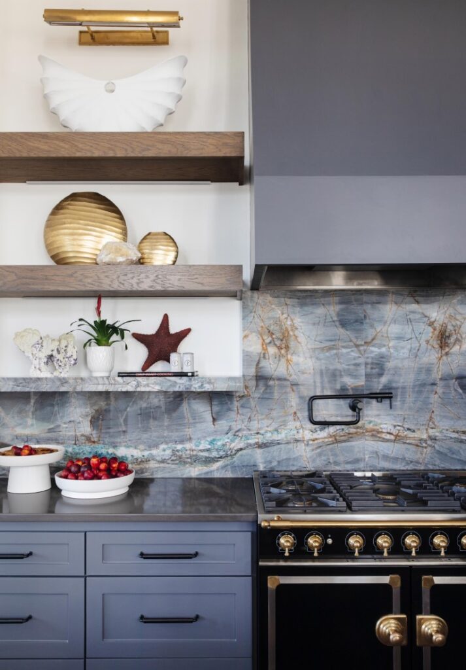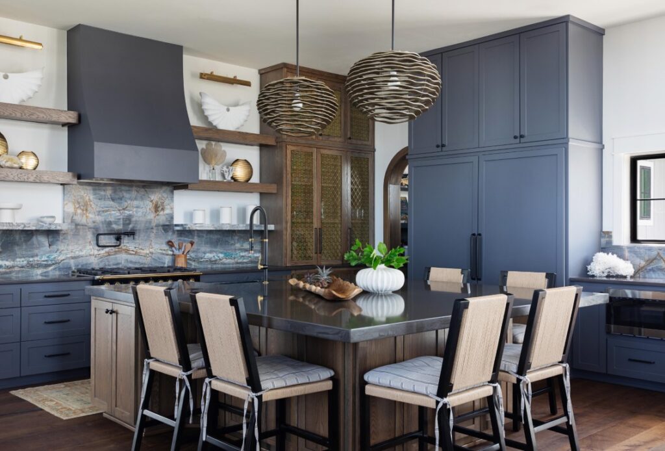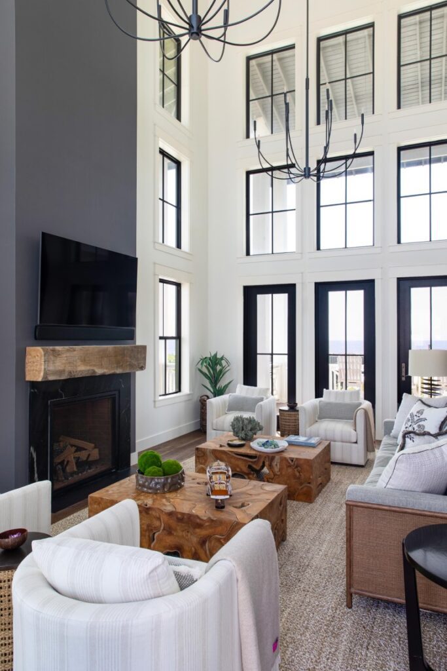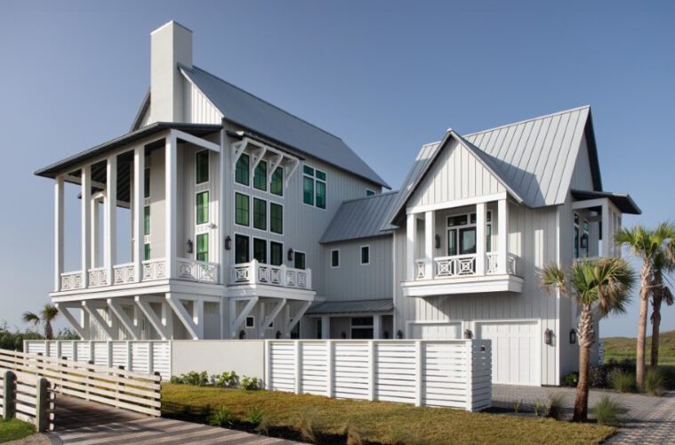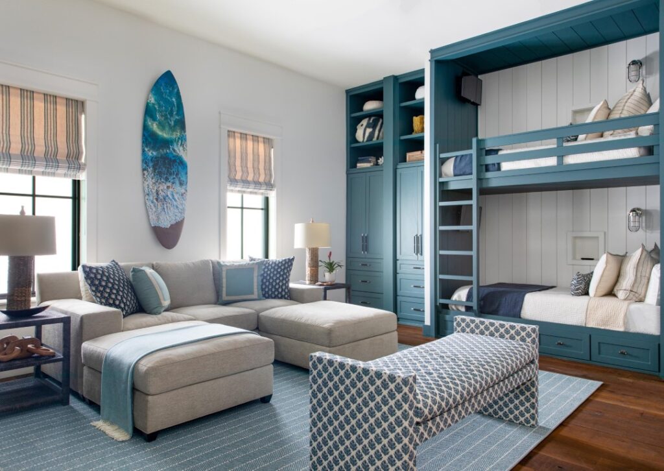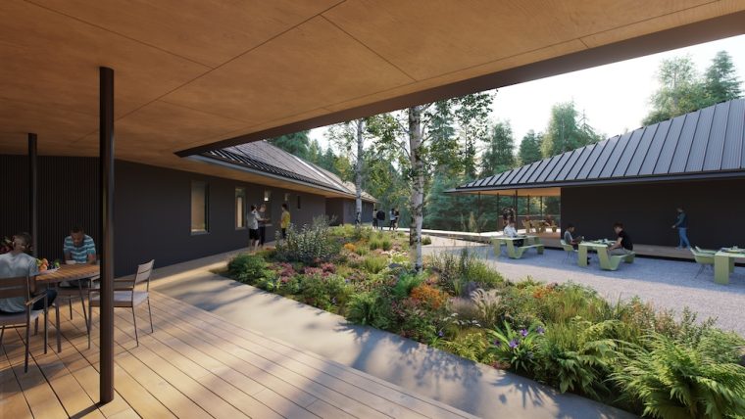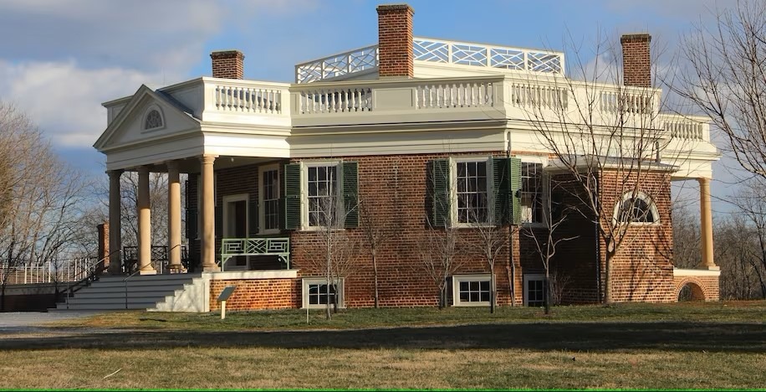In the current print and online editions of Ocean Home magazine is a feature I penned on a beachfront home in Port Aransas, Texas on the Gulf. It took a team of interior designers, builders and architects to create a home that’s right out of the New Urbanism playbook and designed and construected to serve a number of generations of the family that gathers there. A+A is pleased to post it today:
Its interiors may have been inspired by the historic look of Charleston, South Carolina, but a new home in Port Aransas, Texas, will never feel old.
That’s because interior designer Meredith Owen knows how to work not just with the past, but also with the future. And for the interiors of this 6,000-square-foot residence overlooking the Texas Gulf Coast, she applied that knowledge with understated elegance.
Owen, owner of the Austin-based interior design firm that bears her name, worked hand in glove with her clients for a feel that’s totally different from other homes in the planned community of Sunflower Beach. “They didn’t want it to be super-bright and white, like every other beach house,” she says. “They wanted a Charleston vibe—not white oak floors, but some darker colors and moodier counters,” she says.”
Both home and community were designed by architect Mark Schnell, principal in Florida-based Schnell Urban Design. A dedicated advocate of the New Urbanism prevalent along Florida’s Highway 30A, he created Texas coastal developments including Cinnamon Shore and Palmilla Beach. And like the Florida waterfront communities of Seaside, Rosemary Beach, and Watercolor, Sunflower Beach embraces walkability, connectivity, and architectural quality.
“I’ve been involved with the Sunflower Beach project from the beginning, and I’ve touched just about every aspect of design in the community,” he says. “I designed the master plan in 2013, wrote the design code in 2014 and 2015, and provided design review for all houses and landscape.”
This house, though, was his first design in the community, and he didn’t want to pass up the opportunity to create a Gulf-front home for one of its developers. “I tried to design a house worthy of the incredible views and the prominent location adjacent to the dune crossover,” he says. “With a stunning view of the beach and the Gulf of Mexico, I thought it was a chance to design a landmark not just for Sunflower Beach, but also for Mustang Island as a whole.”
Peter Young, the cofounder of UWC Custom Builders in Port Aransas, was hired to build the new home. When its framing was nearly complete, ownership suddenly changed hands. “The new owners were business partners with the original owners,” he says. “They went back to the drawing board, and that’s when Meredith was brought on for additional elements.”
Inside the home’s five bedrooms on three levels, interior designer Owen and her team created spaces to welcome multiple generations of her new clients’ family. “We customized each space to family members,” she says. “We worked with them to let us be more creative, like with the chandelier in the living area that comes down three stories from the top.”
The design code Schnell wrote for residences at Sunflower Beach embraced elements like the location of the front door, the parking areas, the balconies and the three-part massing, all incorporated as signature elements for construction there. He broke each home’s design down into a primary mass, a secondary garage area, and a connector between the two. “It prevents the home from becoming too bulky, and creates a comfortable scale along the street,” he says.
Like most homes at Sunflower Beach, this one’s porches and balconies are some of its most memorable features. Schnell placed special emphasis on verticality, with the dining room, living room, and porch columns especially tall and soaring.
“The porch on the north side of the second level extends out from the body of the house and includes massive 12-by-12-inch brackets below and equally massive 12-by-12-inch columns that are more than 18 feet tall in some locations,” he says.
Inside, rather than reinvent the wheel for the new house, the architect looked back to a popular floor plan as its starting point, one that had been successful elsewhere. He adjusted his design to adapt to its 60-by-100-foot lot, as well as to the needs of his clients. “The entry experience is notable for the courtyard and foyer featuring a view out to a small garden,” he says.
The first level includes two bedrooms with a bunk room and media area at its center. The second level features two more bedrooms and a powder room, plus living space. There’s a kitchen with large island designed for dining, a living room, and a dining area, each within a window-filled, double-height space with a wraparound porch. On the third level is a primary suite with private porch and expansive views of the Gulf.
For context, the home’s aligned with three others in a row, a fourth now under construction. “It’s sitting next to a house that’s blue and has brighter colors, like maroon shingles on top,” says interior designer Owen. “We wanted something softer, and to let the beach be the star of the show.”
And they succeeded—but, still, this home glows inside and out with a light all its own.
For more, go here.

