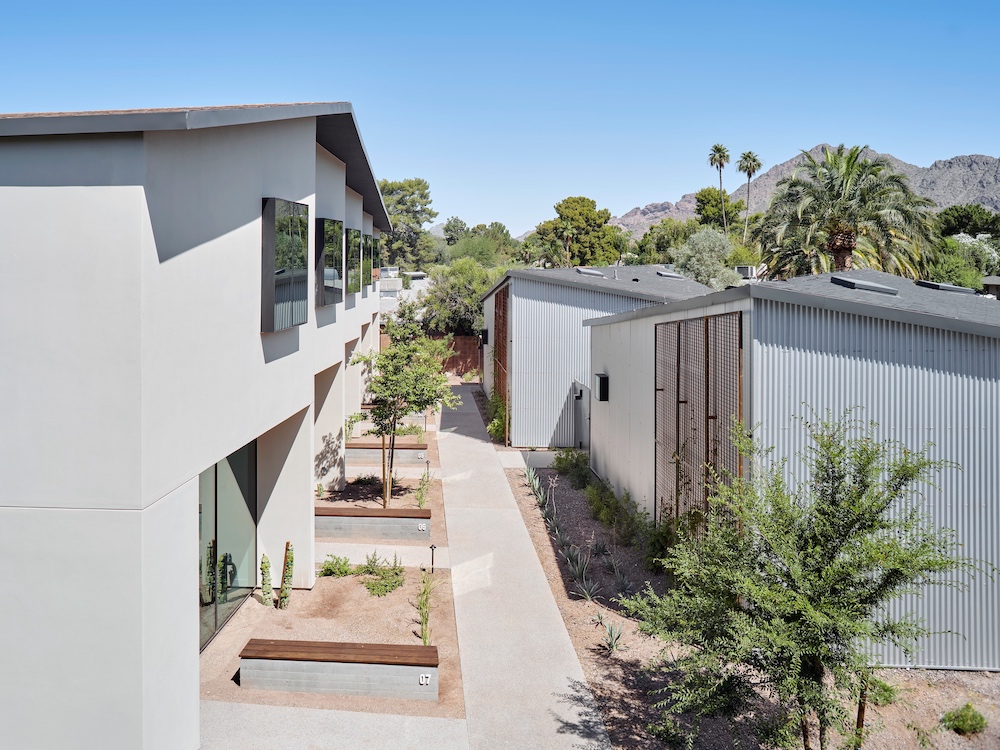In Phoenix, designers at Studio Ma believe in architecture for all the people.
“It’s a phrase we use a lot,” says Chris Alt, the firm’s technical leader. He’s a Cornell grad who once worked in the office of Pritzker Prize-winner Sverre Fehn at the Oslo School of Architecture. He also handled energy modeling integral to the 715-bed Lakeside Housing Project at Princeton University.
But the Hollyhock Apartments project, halfway between Phoenix and Scottsdale, was a more modest affair. The assignment was to create 11 affordable units ranging in size from studios to two-bedrooms. Some of the second-floor apartments have views to the Camelback Mountains – but all have access to a central courtyard where residents can interact.
“The Case Study Houses were influential in how we integrated indoor and outdoor spaces so they flow through,” he says. “We looked really globally at small living spaces and how to make efficient uses of tight dimensions – so the courtyard typology is really important to us.”
One driving force was to bring down price points, and still deliver good design. “It can be simple – it’s just a matter of looking at the site for more opportunities for daylight and glass and being more comfortable,” he says. “Often it’s just an arrangement of parts and pieces that make up the unit.”
Outside, the construction was standard two-by-six framing, plus a three-inch coat of insulation with synthetic stucco layered atop. There’s galvanized corrugated metal cladding, oriented vertically and augmented with welded wire mesh for visual interest. The designers also used Kebony wood, a natural, Southern yellow pine treated with a bio-base preservative and heated up to remove sugars from the wood.
“It doesn’t rot or twist or split in this environment and it’s a bio-sustainable alternative to pressure treated wood,” he says. “We used it on benches and front doors and a few other select places to bring in warmth and minimize maintenance and material replacement issues.”
Inside are Ikea cabinetry, GE appliances, and commodity-driven lighting. “You don’t have to spend a fortune on materials,” he says. “There’s a sensitivity to the design of how spaces and are arranged to take advantage of every square foot.”
A humble project that’s well-executed, this one aims at a younger, lower-income clientele that’s just starting out – and exposes them to the benefits of good architecture.
For more, go here.
[slideshow id=2211]

