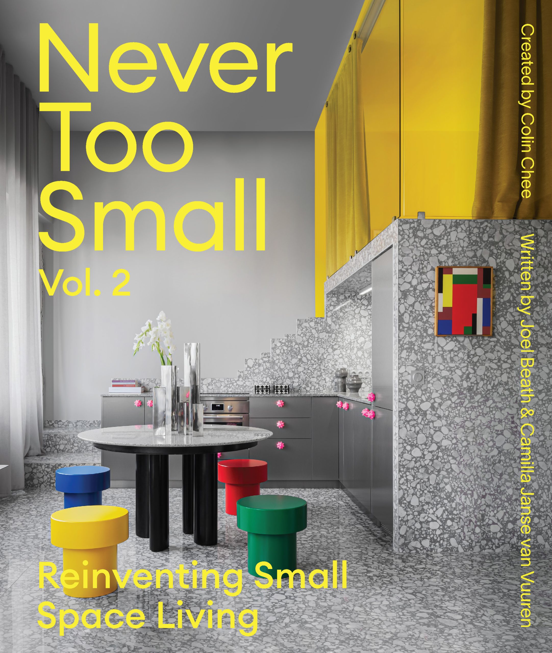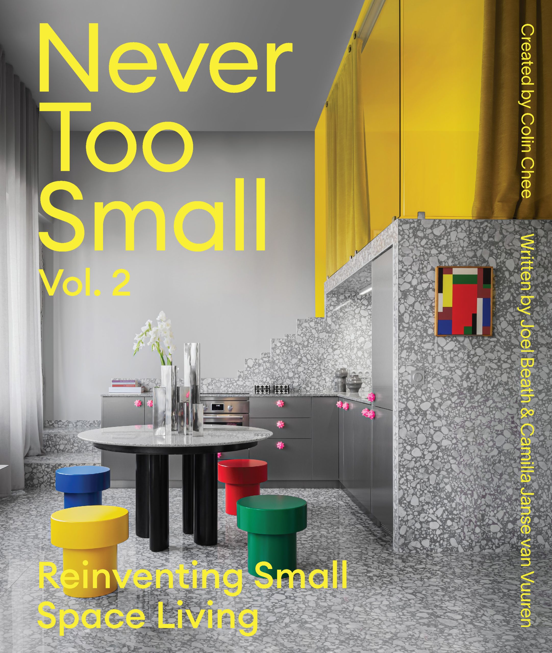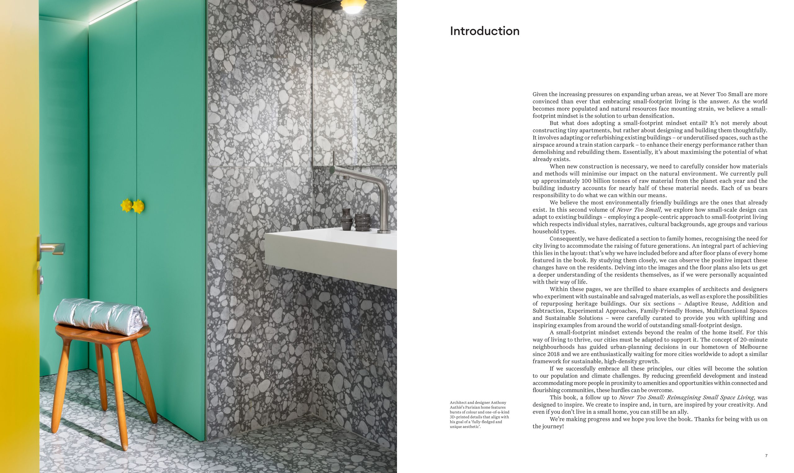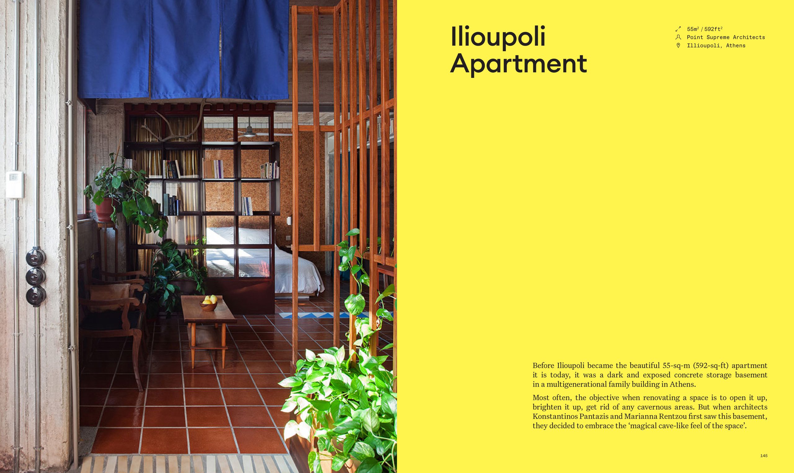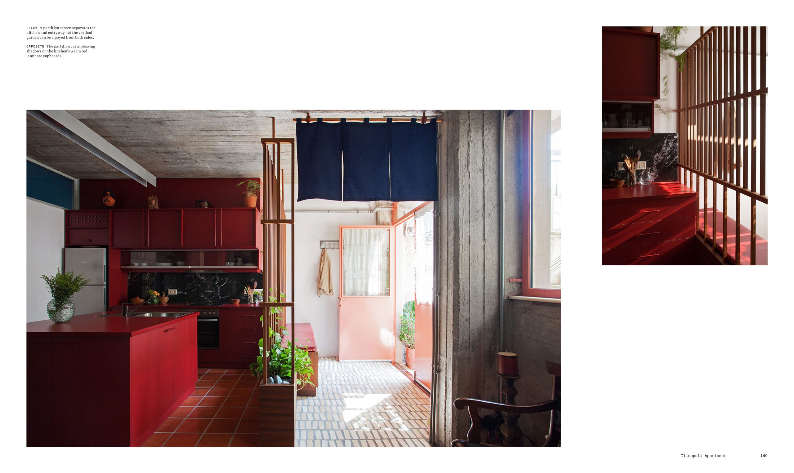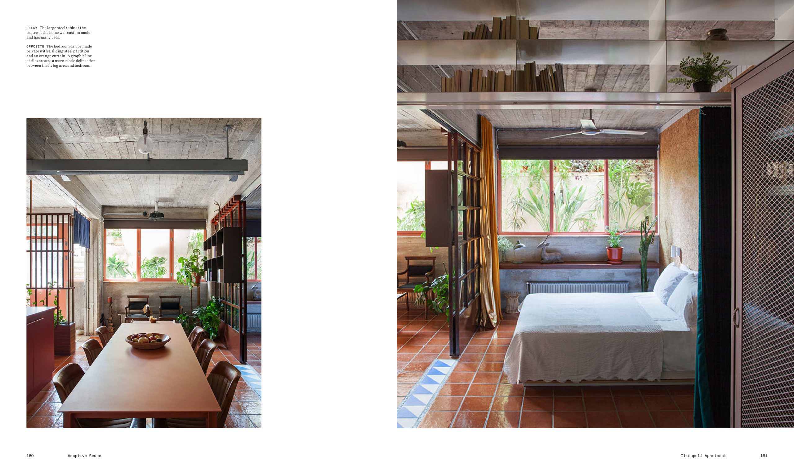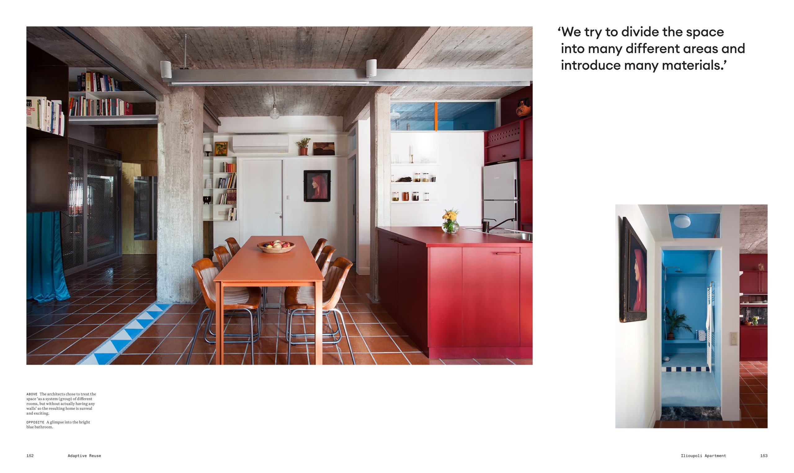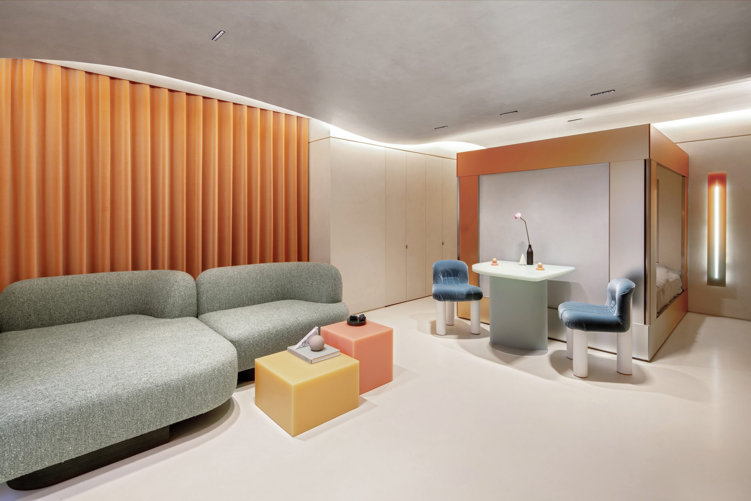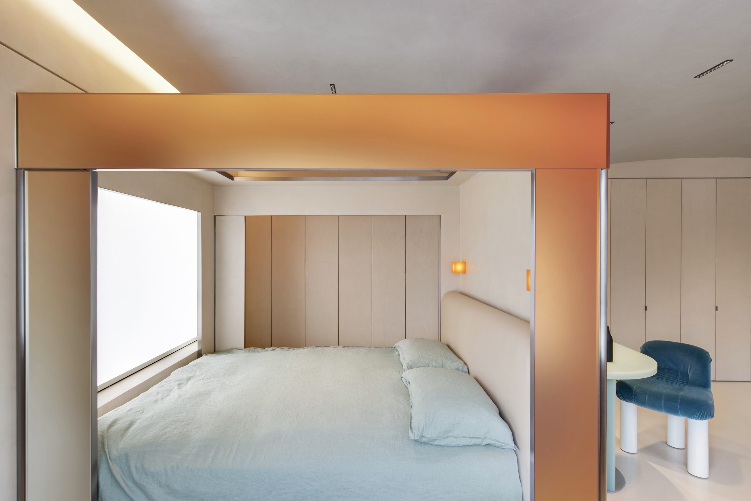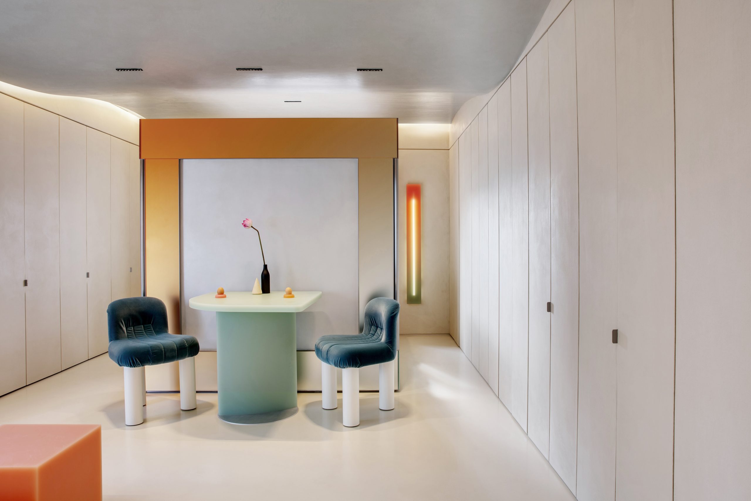A new book, “Never Too Small: Vol. 2; Reinventing Small Space Living,” by Joel Beath and Camilla van Vuuren (and created by Colin Chee) showcases 30 new homes from around the globe.
The award-winning architects and designers featured have created inspiring designs that focus on sustainability, style, comfort, and affordability. This environmentally friendly approach maximizes the potential of current spaces, uses salvaged materials, and repurposes heritage buildings. The designers carefully considered individual styles, narratives, cultural backgrounds, age groups, and various household types.
The pages highlight beautiful spaces for living and working, raising families, and pet-friendly ideas that are clever and aesthetically pleasing. A+A is pleased to publish a recent email interview with Colin Chee about the book:
The context for its publication?
Never Too Small is more than a YouTube channel. It’s a modern publisher with multiple channels and content streams. For us, this book is another way to engage with an audience that is hungry to see more small footprint and sustainable design and a formal way for us to showcase what we think are the very best examples of this in the world.
How many projects are featured?
Reinventing Small Spaces features 30 projects themed into six sections: Addition & Subtraction, Multifunctional Spaces, Adaptive Reuse, Experimental Approaches, Sustainable Solutions and Family-Friendly Homes. Each project features a detailed narrative, Architectural images and of course the scale floor plan. For those using the book for research for their own project, there is also a reference guide of all of the architects.
The scale and proportion of the projects?
The projects featured are all under 60 square meters. The fact that these homes aren’t just livable, but comfortable too, is a testament to the creativity and ingenuity of the architects and designers.
How do they work within their context?
The projects work within their context by transforming small spaces into functional and aesthetically pleasing homes. They often involve adaptive reuse of older buildings, thereby preserving historical structures and contributing to the sustainability of urban areas. The designs also reflect a sensitivity to the unique challenges of small spaces, offering innovative solutions that maximize usability and comfort without compromising on style
How does this volume differ from, complement, and expand upon Volume 1?
In Volume 2 of the book, we featured four projects in the Sustainable Solutions section. The projects in this section encompass a holistic approach that considers the environmental impact of materials, energy usage, and overall utilization of resources. Additionally, we have four projects featuring family-friendly homes, reflecting the trend of families choosing to live in smaller homes in urban centers rather than in the suburbs.
For more, go here.

