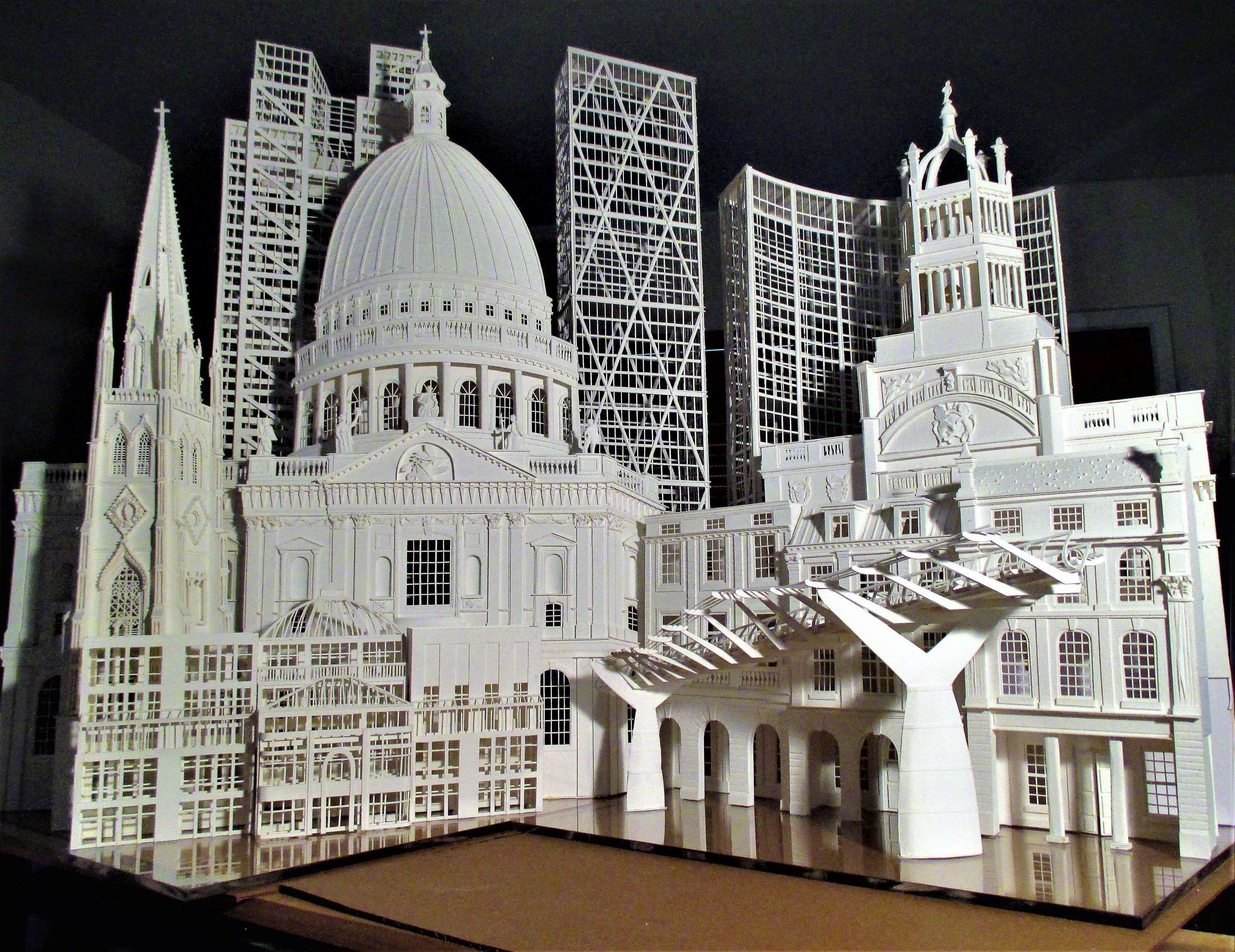Architect Chuck Dietsche, best known for his planning and residential work on Bald Head Island off the coast of North Carolina, also designed a home last year in Montana’s Big Sky country. He recently took a trip there for a visit, and agreed to an email interview about that house:
Where is this project located?
Whitefish Lake, in Whitefish, Montana.
How did the site drive the design?
It’s a very steep and narrow site, sloping from the road to the water, with houses on either side. The design maximizes the frontage and views to the lake while blocking out the view of the neighbors. To deal with the car, we placed the garage on the third floor of the tower element. We placed all the utility spaces along and into the slope while the public spaces and bedrooms all have direct frontage on a large continuous porch and the lake.
How big is it?
Four bedrooms and 2,400 square feet of cottage.
What was the assignment from the client?
Make something bright, cheery, modest in scale and timeless in the spirit of traditional Montana. When I say traditional, I don’t mean the heavy, dark log and stone clichés of the last 50 years. The lowness of the sun in these northern latitudes, the grayness of the winter, and the shading of 100 feet of evergreen forest all conspire to make such buildings dark and cheerless. And, their scale can be overwhelming to the landscape.
The Intent of the design?
Maximize the presence of the lake in the house. Maximize the delicacy and brightness of the spaces. Minimize the exposure to the nearby neighbors. Create a modest scale, not the Field & Stream, log monsters that are typical of new resort houses in the area.
Your Inspiration for the design?
The modest, wood-framed, small houses of Montana that are mostly Victorian. When the railroad came to Whitefish in the late 19th century, and more specifically to Glacier National Park, officials decided to market it as “Switzerland in America,” to attract wealthy Easterners to vacation in their facilities rather than Europe. They built these fabulous, large-scale, literally Swiss lodges to fit the theme. While the originals are fantastic and large hotel-scaled buildings, they started a legacy that has created a third-generation, derivative and over-scaled single family houses attempting to capture their spirit. We wanted to break from this thoughtlessness and create something more intimate, modest and more in keeping with the scale of a small house.
The challenges inherent in the design?
Changing the mindset of the locals and the local supply chain, hopelessly geared-up to deal with super-sized log and stone boxes – really nothing more than the standard McMansion clad in log and rough-sawn exterior. Stick-framed small buildings are considered very low-class.
The materials used, and why?
Dark wood, smooth-sawn siding to reflect the darkness of the forest and landscape. This allows the building to blend with its surroundings. The metal roof sheds snow and reflects the brightness of the sky. The yellow windows contrast well with the dark siding and reveal the lightness within. The stone is dressed, the wood is smooth and thoughtfully put together. It seems weird and wrong to have flat screen TV’s and stainless appliances in a monster box clad in rusticity. We did everything opposite to that.
For more information, go to http://www.dietschedietsche.com/
[slideshow id=740]

