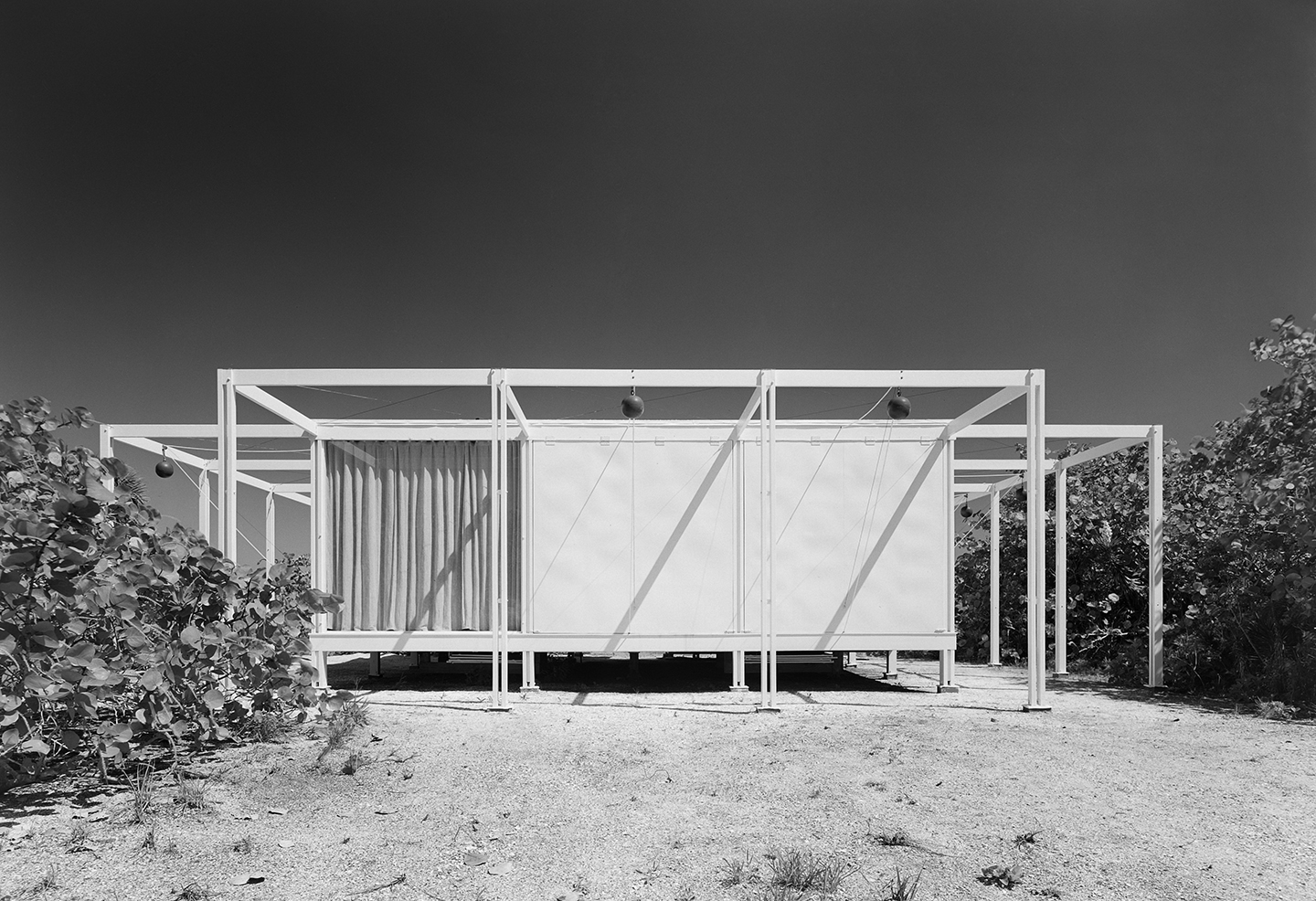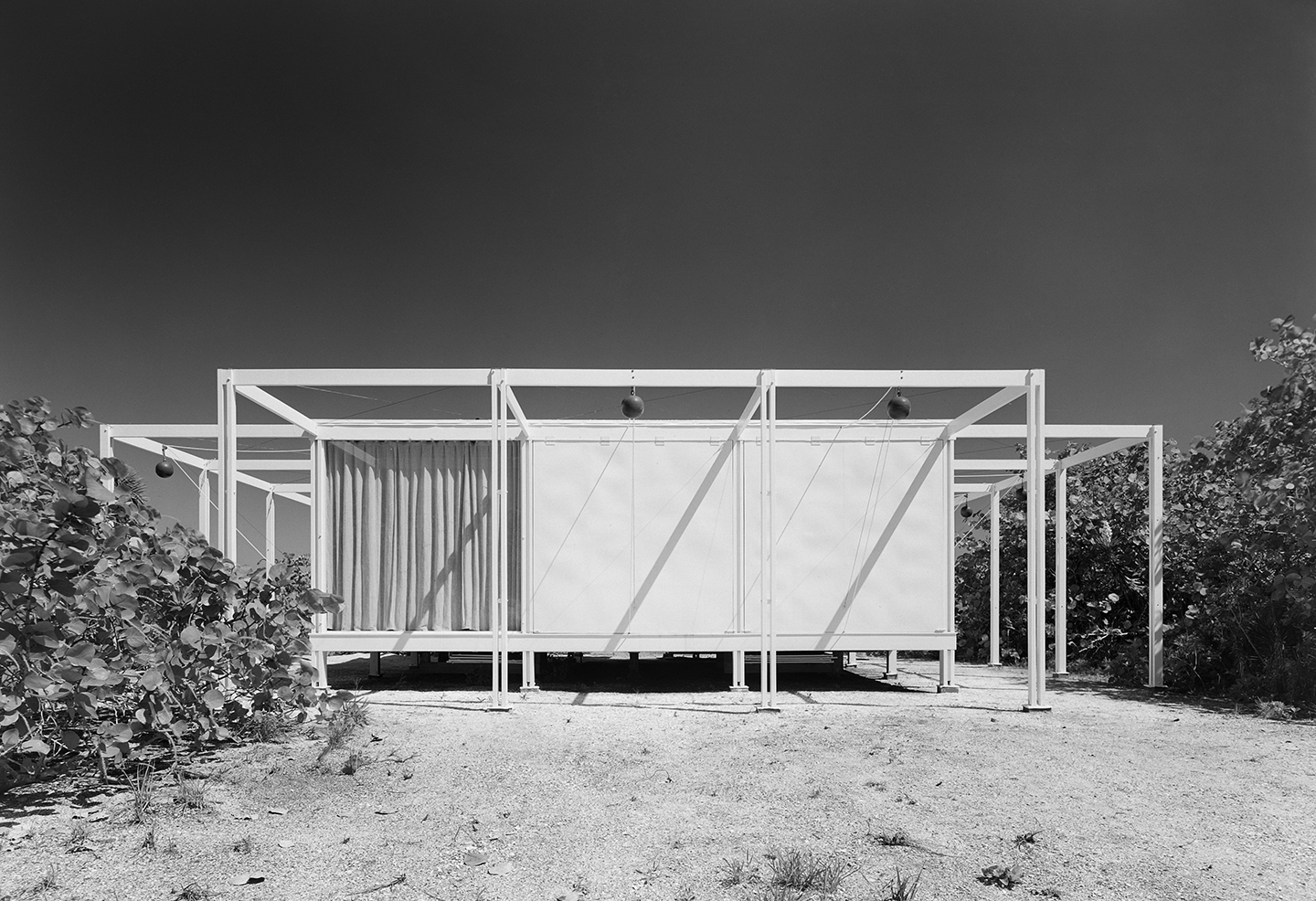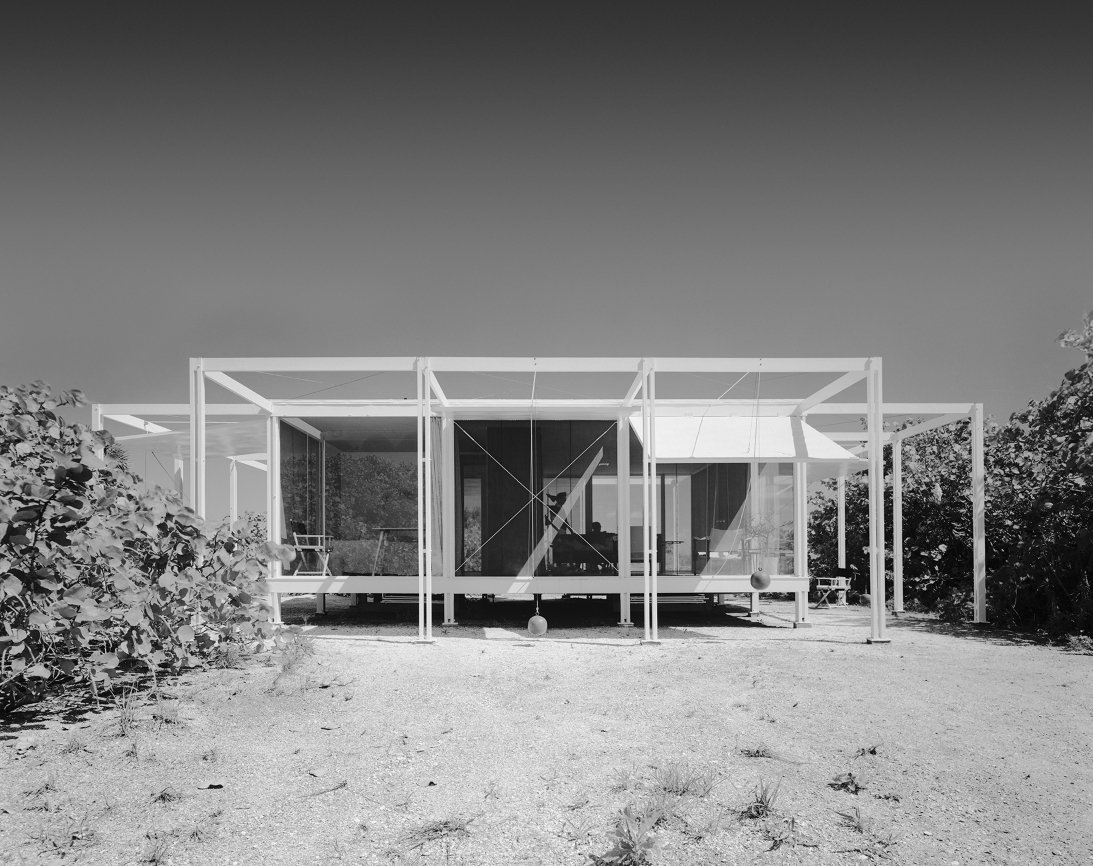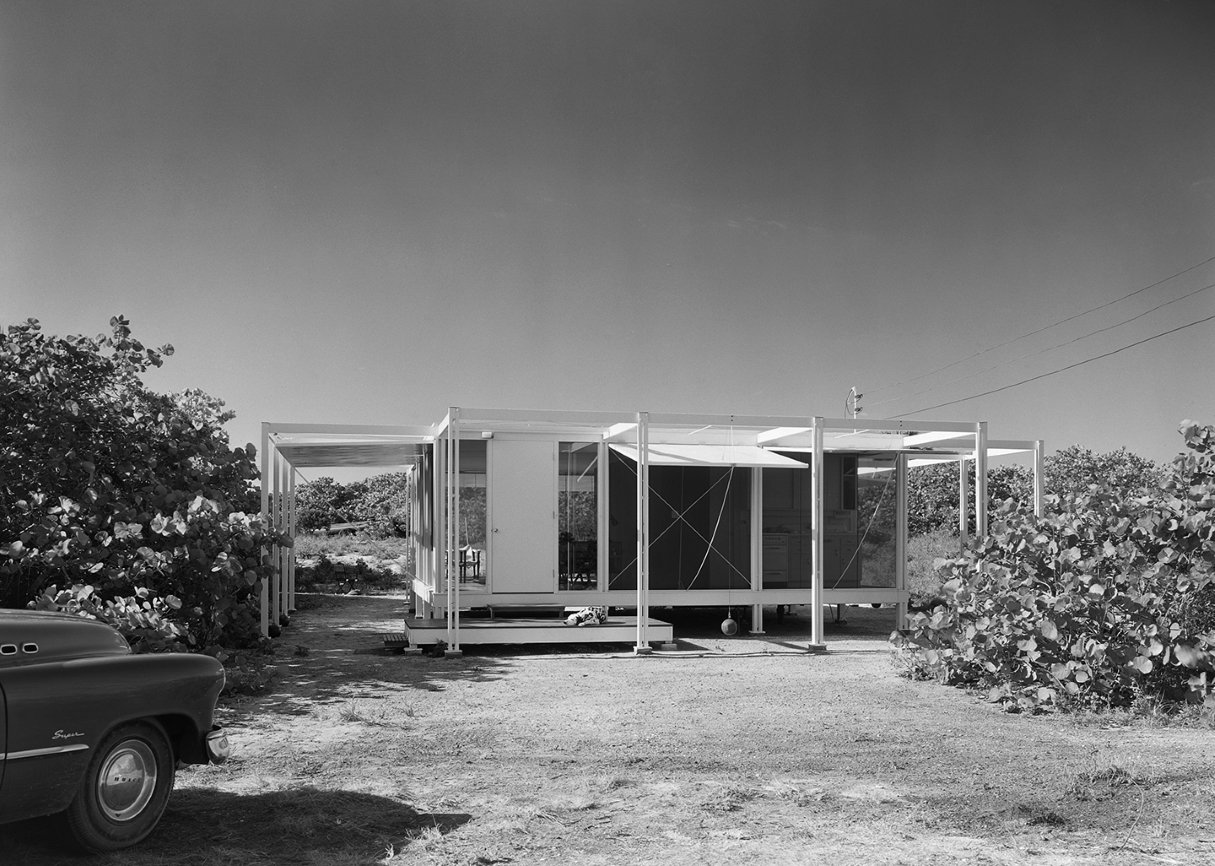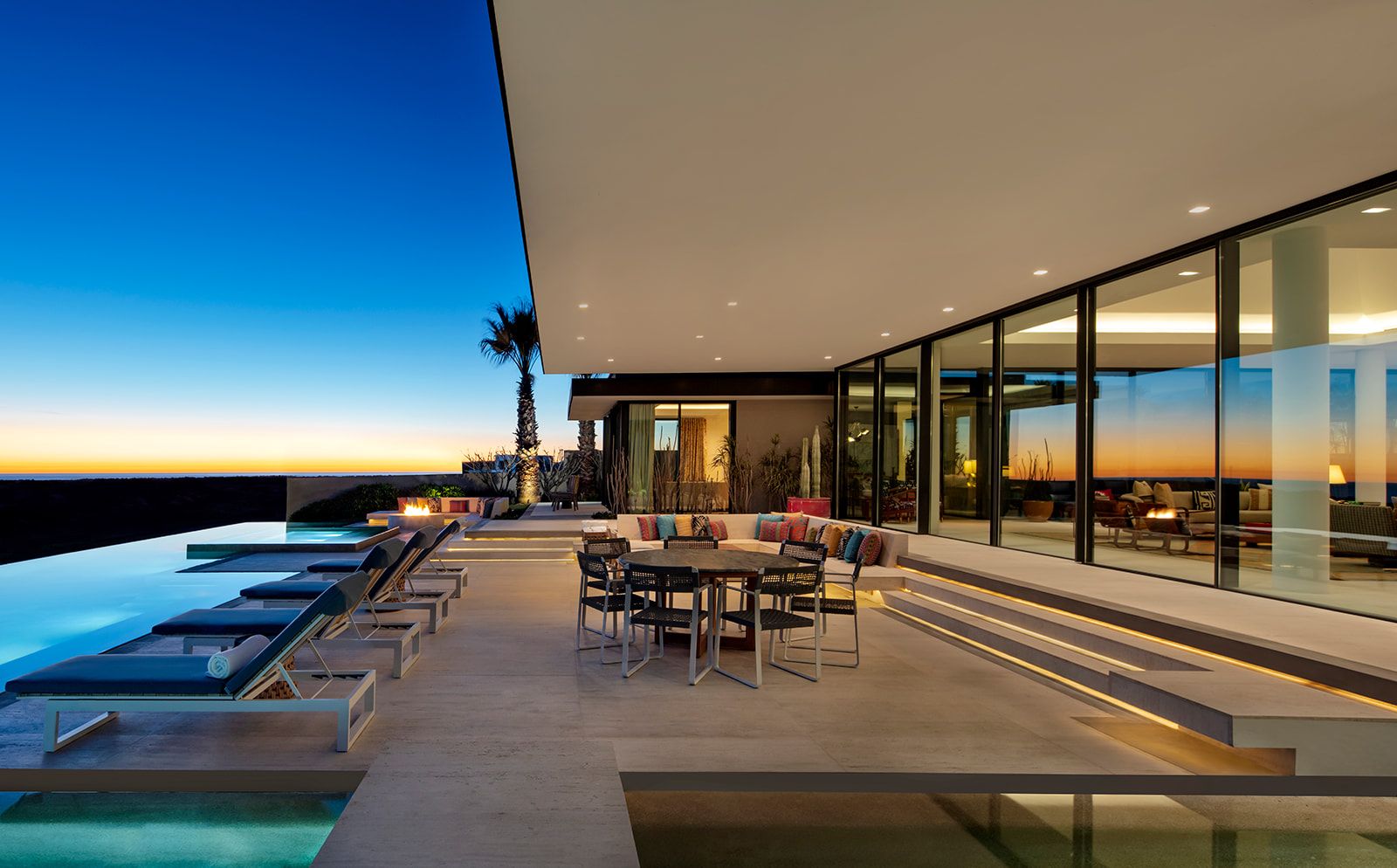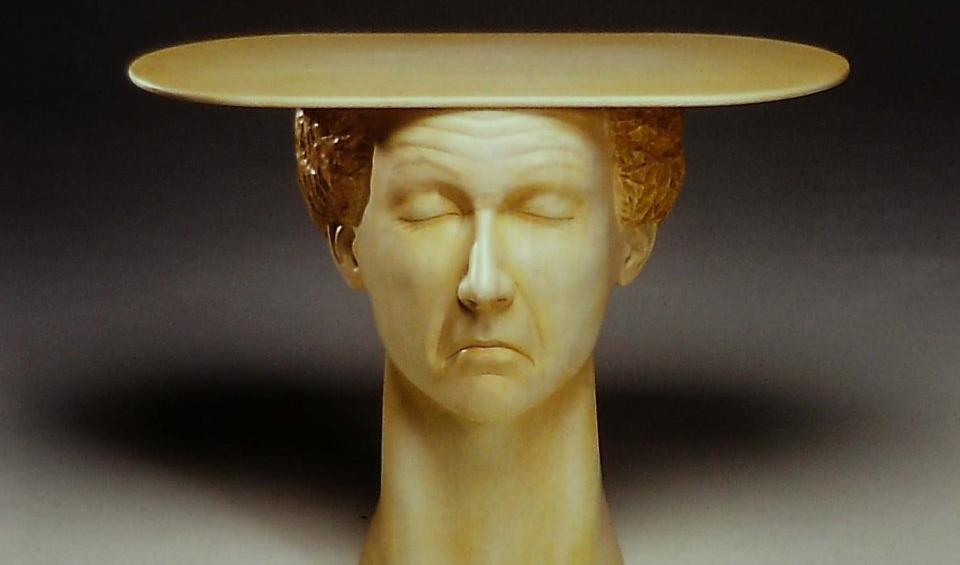Designed and built on Sanibel Island, Fla. by Paul Rudolph in 1953, the Walker Guest House is now for sale at a cool $2 million. It was moved in 2018 to Palm Springs, California for “Modernism Week”, the city’s mid-century modern design festival, and auctioned in 2020.
The guesthouse was one of Rudolph’s favorite projects and has been featured in Progressive Architecture, Architectural Forum and Architectural Record. It can currently be seen in Materialized Space, the major retrospective of Paul Rudolph’s work now on view at the Metropolitan Museum of Art in New York City.
The guest house currently sits wrapped like a Cristo sculpture, stored and protected as it awaits evolution number three. The sale includes multiple pieces of furniture designed by Rudolph for the guest house, as well as the plans and additional drawings.
A+A recently interviewed Kelvin Dickinson, president of the Paul Rudolph Institute in New York, which represents the Rudolph Estate, via email about the guest house
Why is the Walker Guest House significant to Rudolph’s career?
The Walker Guest House is significant in Paul Rudolph’s career for a number of reasons. Foremost, it is Rudolph’ s first project after leaving his long-term partnership with Ralph Twitchell. The Walker Guest House brought Rudolph significant attention from the architectural community and beyond – especially after photos of it taken by Ezra Stoller were published in architectural magazines. Its innovative design earned Rudolph recognition as a leading figure in modern architecture at the time. The success of the project helped to establish his reputation and paved the way for future commissions throughout Florida.
Why is it historically significant?
Paul Rudolph and Ralph Twitchell were founders of the Sarasota School of Architecture which emphasized clarity of construction, maximum economy of means, simple overall volumes penetrating vertically and horizontally, clear geometry floating above the Florida landscape, honesty in details, and structural connections. Rudolph used this small commission as a summation of how these principles could be expressed as clearly as possible in a built project.
Materials?
Rudolph’s choice of materials for the Walker Guest House were both practical and innovative. The structure is primarily composed of locally sourced wood and glass, which not only enhances its connection to the natural surroundings but also ensures sustainability. The wooden framework and exposed beams add a sense of warmth and texture to the design, while the extensive use of glass allows natural light and panoramic views of the surrounding landscape.
The design intent?
One of the features of the Walker Guest House is its adaptability. Rudolph designed the house with movable panels that can be adjusted to control light, ventilation, and privacy. These adjustable panels, or “flaps,” are connected to a pulley system, allowing the occupants to easily modify the configuration of the space according to their needs. The project is known as the ‘Cannonball House’ because of the signature red cannonballs that are used as weights to adjust the wood panels. When the cannonballs are lowered, the panels act as a canopy turning the house into an open pavilion and when raised, transform the house into a private compartment.
How does it work within its context?
Because the flaps can be closed or raised as desired by the occupant, it can be open or closed off to the local landscape either for privacy or due to weather conditions for shade or during rainstorms. Flaps can be open in their entirety to allow breeze to flow throughout the house. In that way, its configuration can be directly adapted to whatever context or weather the building is located in.
Scale and proportion?
The Walker Guest House is designed on an 8-foot-by-8-foot grid, both horizontally and vertically. The compact footprint necessitated a highly efficient use of space. Rudolph maximized the utility of every square foot, incorporating built-in furniture and multifunctional elements. The open-plan layout creates a sense of spaciousness, while the strategic placement of storage ensures that the space remains uncluttered. This efficient use of space is a reflection of Rudolph’s commitment to creating practical and livable environments.
How did the site drive its design?
The building’s original site was nestled in a grove of trees near the beach. The site inspired the ability to adapt the house to open and close so when weather was good, the house blended the interior and exterior; when the weather was bad, the house could be closed up to protect the interior from storms such as hurricanes.
Its current condition?
From Chris Pomeroy, listing agent from Brown Harris Stevens: The architectural integrity remains strong. In order to move the Walker Guest House from Florida it needed to be dismantled. It was halved, then wrapped and sealed in an industrial strength plastic for transport and storage. Ultimately a new owner, once they have moved it to their desired location, will then restore it with their favorite architectural expert. This will include new roofing materials, plumbing, electrical wiring, possibly linoleum flooring, and some sheetrock. It is intact in many ways, yet is also deserving of an update into 2025. And yes, the cannonballs are with it, and will need to be re-hung.
For more, go here.
Images courtesy of The Paul Rudolph Institute for Modern Architecture

