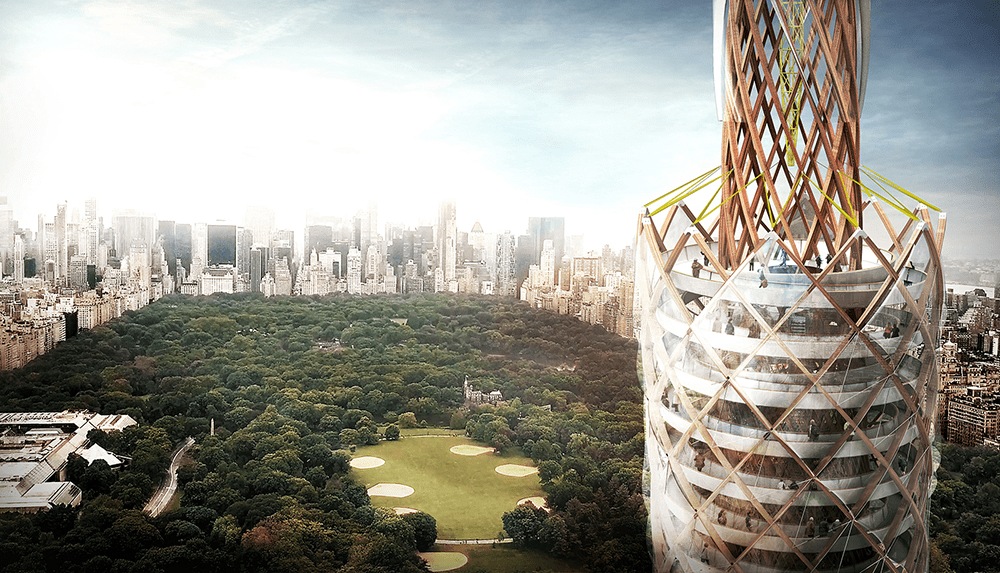Alan Maskin is a partner and principal at Olson Kundig Architects in Seattle. For more than two decades he’s worked on designs for cultural projects like museums, exhibits and art-related projects. He also directs and curates the firm’s experimental work space, [storefront] Olson Kundig Architects. And, he’s lead designer for the Washington State University Visitor Center, a design-build competition won earlier this year by Olson Kundig Architects and Sellen Construction. A+A recently interviewed him about that project:
What’s the program here?
The program was to design a 4,277 square-foot facility in a prominent location where the university intersects with the city of Pullman. The new visitor center will host campus and public events. Exhibits throughout the facility—including an interactive donor wall—will highlight the university’s land grant history, the achievements of its alumnae and faculty, and ongoing research projects.
How does the site drive the design?
Historically, the city of Pullman developed at a time when rivers were seen more as a commodity than as a source of direct connection to nature. While Pullman’s original architecture turned its back on the adjacent Palouse River, our scheme embraces it. The facility was conceived as a linked series of indoor and outdoor spaces arranged in accordance with daily changing sun and shadow configurations. The new visitor center’s flexible plan can host a variety of ways for the campus population and the general public to convene—with two exterior terraces, a great room and a garden that will open to the banks of the Palouse River which flows on the site.
How will the design work with and complement what’s already there?
The design acts as a front door to Washington State University at the apex between downtown Pullman and one of the primary entrances to campus. A modern, tapered steel tower structurally supports the visitor center and echoes the historic Bryan Tower on campus, which is visible from the site. This tower will reinforce the WSU spirit by glowing internally when special university rituals and events occur. The landscape, designed by The Berger Partnership, responds to colors and textures inspired by the surrounding Palouse Prairie.
The intent of the design?
The intent of the design is to create an iconic series of indoor and outdoor spaces that capture the passion and spirit of WSU students, faculty, alumnae, and visitors. There’s a strong relationship between architecture and typography—15-foot-tall cast concrete structural pillars that spell out “WSU” were recently lifted into place on the West Terrace—marking the campus threshold and creating a photo opportunity for students, teams, graduates and visitors.
The materials? How do they relate to the existing fabric?
The exterior color palette of crimson and gray—the symbolic “spirit” colors of WSU—is comprised of cast concrete and wood. The steel light tower is intentionally different in materiality as it acts as a sculptural addition (although it also works as a structural pillar.) Many of the interior materials were selected both for their beauty as well as their reflection of ongoing faculty and student research of sustainable and innovative construction materials, including Pine Beetle Kill Wood and Cross Laminated Timber (CLT) Panels.
The inspiration for the design?
The WSU visitor center is an evolution of Olson Kundig’s approach to cultural projects that blur the lines that typically demarcate architecture, interiors, exhibits, narrative and experience. Influences include the iconic text/landscape integration in the Hollywood sign, the turned steel fabrication techniques used when making wind turbines, WSU materials research and the highly infectious spirit of the “Cougs.”
The challenges?
We won the competition in January 2013 and our team had ten months to both design and build this project, which opens on Dad’s Weekend on October 12, 2013. Comparable projects can take twice as long.
[slideshow id=986]
For more information, go here.

