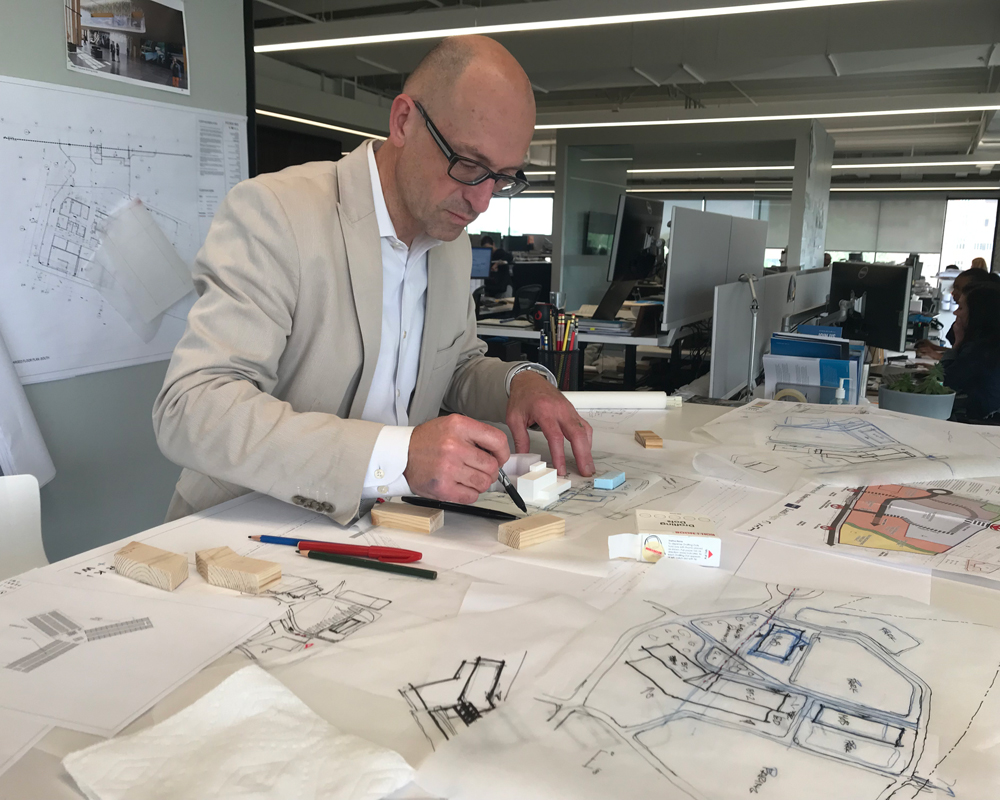Kenneth Luker, design principal in the North Carolina practice of Perkins+Will, was awarded the 2019 Kamphoefner Prize from the North Carolina Chapter of the American Institute of Architects at its annual awards and membership meeting last night.
The prize is one of the highest honors a North Carolina architect can receive. It recognizes commitment to fundamental principles of the modern movement in architecture. The $10,000 prize was named after Henry Kamphoefner, founding Dean at the School of Design at North Carolina State University.
Luker is known for weaving cultural awareness into the design of the built environment. He leads Perkins+Will’s design process on museums, libraries, higher education institutions, corporate offices, healthcare facilities, and science and technology centers. His work has garnered a number of awards and is known for engaging designs that connect architecture with its cultural context.
“Kenneth has distinguished himself as someone who designs within the idiom of modernism while also pushing the movement’s boundaries,” said David B. Hill, professor and head of the School of Architecture at the N.C. State College of Design. “Henry Kamphoefner insisted that the recipient of this award should have a body of work that displays ‘consistent integrity and devotion over an acceptable period of time.’ Kenneth’s buildings accomplish this with formal clarity, spatial richness, contextual sensitivity, and plainspoken beauty.”
Some of Luker’s projects include:
The National Center for Civil and Human Rights: Inspired by urban spaces from around the world that are synonymous with historic civil and human rights events, the iconic form of the Center is defined by two bold, curving walls that create and define a “Space for Action” while the varied earth tones of the exterior cladding celebrate human diversity.
The N.C. State Gregg Museum of Art and Design: The Museum showcases N.C. State University’s rich collection of art and design objects, bringing together, in one location, the extensive Gregg Museum collection and the university’s 1928 Georgian style Chancellor’s Residence. Inspired by patchwork quilt patterns represented in the museum’s collection, the design was conceived as a collection of interior and exterior galleries stitched together through spatial connections.
Destination Crenshaw: The project will be an art and urban experience celebrating the social and cultural contributions of the African American community of Los Angeles through, public art installations, exhibits, new pocket parks, and new streetscapes.
“Each of these projects has impacted my perspective on the potential for architecture’s positive influence on people,” said Luker. “I’ve learned that aspirations, values, and priorities become manifest in what we build, reflecting how we understand the world to be and our aspirations for what we wish it to be.”
Luker frequently collaborated at Perkins+Will over the years at with the late Phil Freelon, who often served as design director while Luker was lead designer. He also worked with Zena Howard, principal and managing director of Perkins+Will’s North Carolina practice, among others.
“Quality work is never a solo act,” he added. “For each project of this portfolio, I have had the great privilege of collaborating with many talented designers and passionate clients.”
Luker studied architecture at the University of Cambridge, has a Master of Architecture from Harvard University Graduate School of Design and a Bachelor of Environmental Design from Texas A&M University, College of Architecture.
For more, go here.
[slideshow id=2101]


