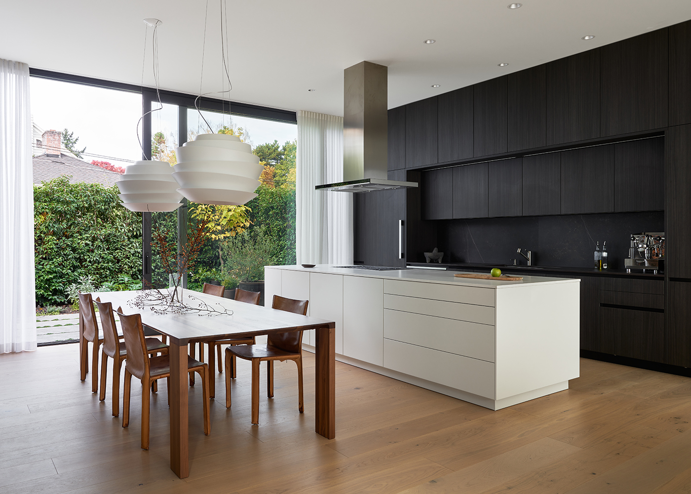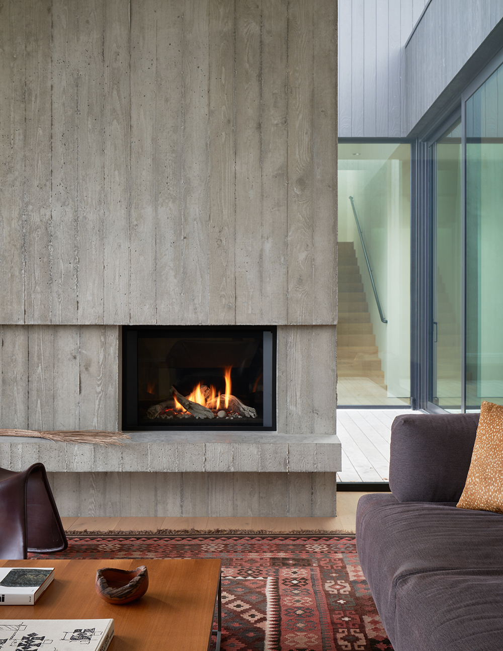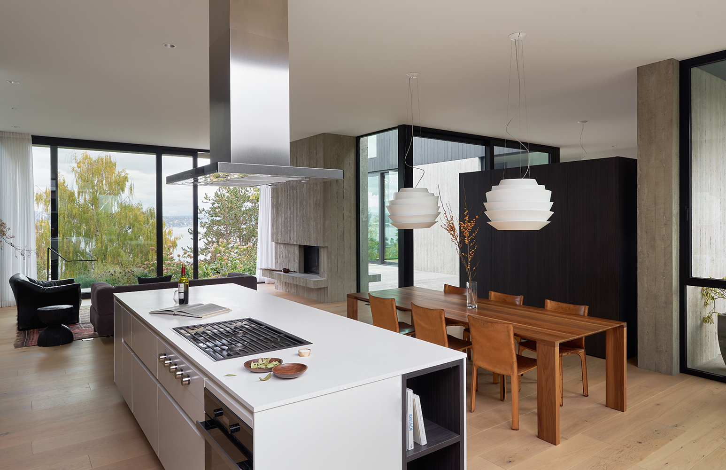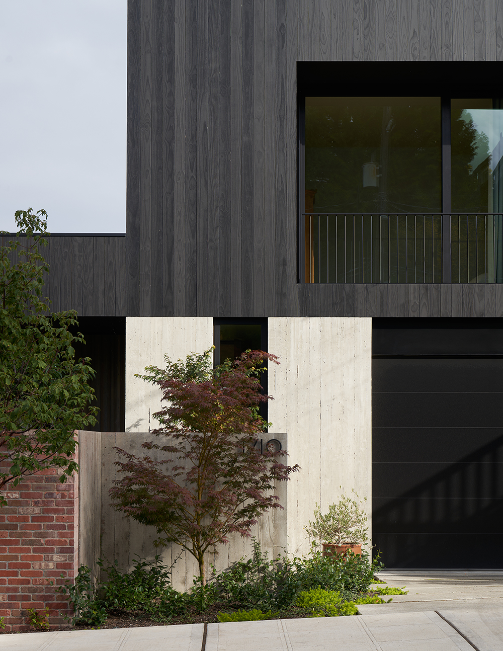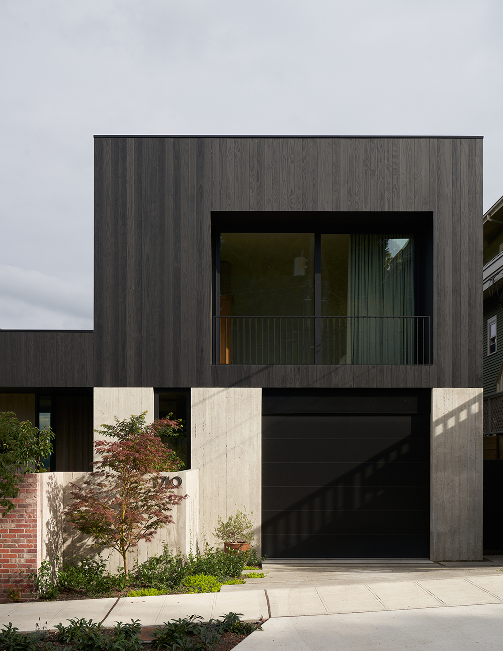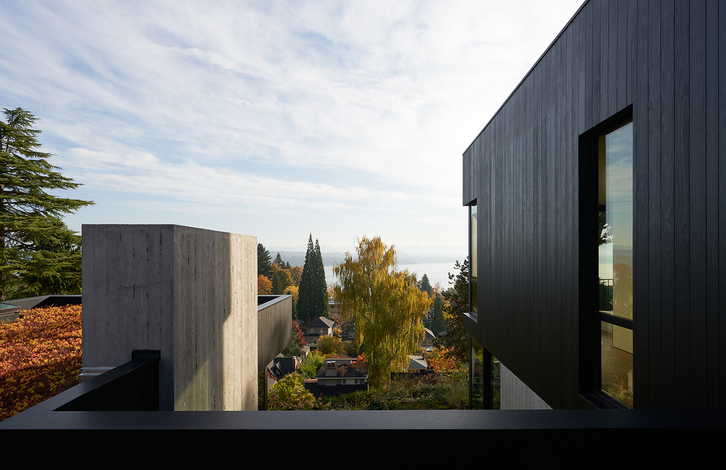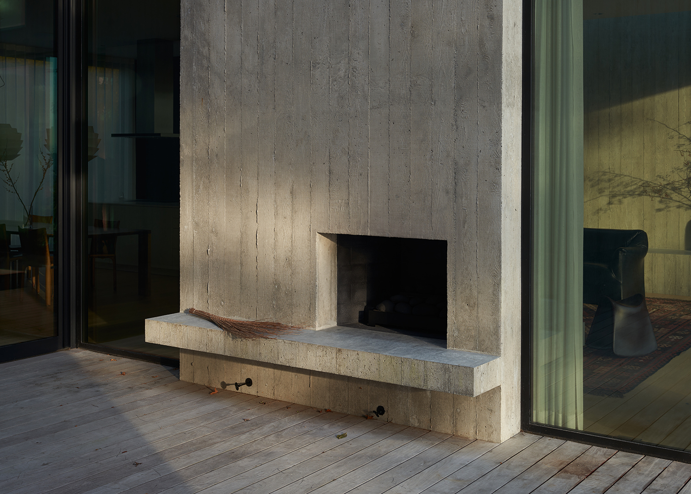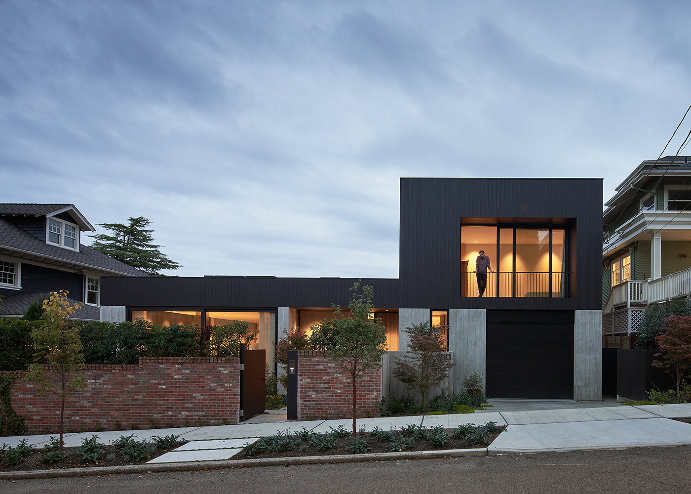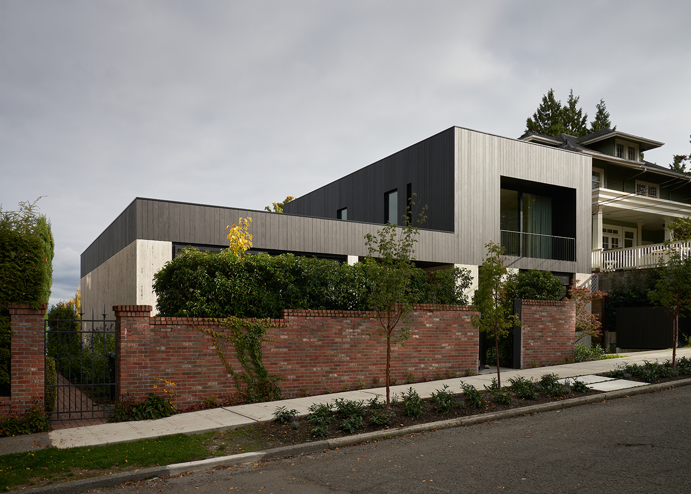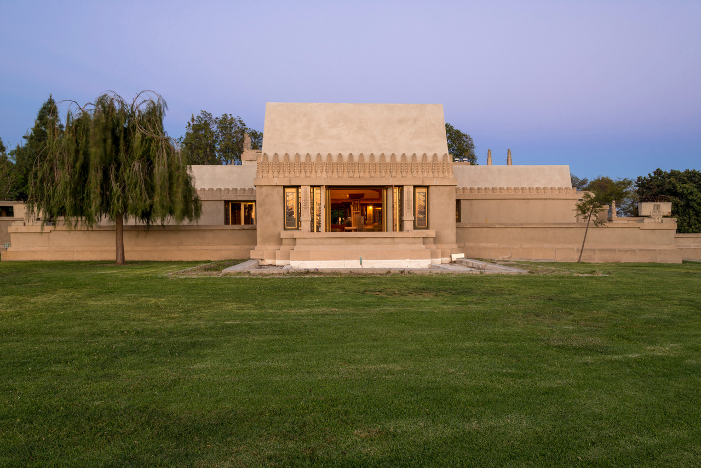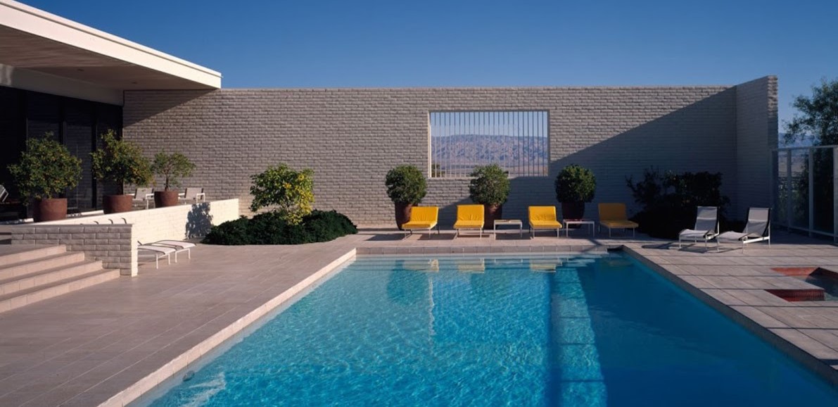With a resume like his, one would be surprised if 39-year-old Daniel Toole had not designed the cutting-edge Madrona House.
There’s the undergraduate degree from the University of Oregon. The graduate work at Harvard’s GSD. Being recruited to Tucson to work for Rick Joy. A stint at a firm in Berlin, then another with Allied Works in Portland.
Along the way, he met a couple who would eventually become his first clients. That was in Seattle, at a party. They mentioned that they were about to sell their garden in town, and build a house.
Fast forward a few years later, to a dinner among the three in Berlin – along with drawings for their proposed new house. “I looked at their plans and said: ‘Do something more special and elegant,’” he says. “And in a few years they contacted me.”
They’re a retired couple living in Seattle. She’s Swiss, and wanted a concrete, bunker-like home. He’s from Philadelphia, and didn’t want to upset the neighbors with their homes from the 1920s and ‘30s.
“That’s how the charred wood came in,” the architect says of the home he designed in collaboration with Carsten Stinn Architecture.
It’s actually Accoya wood from Delta Millworks out of Austin, Texas, a treated wood that before it’s charred it’s pickled so it lasts over the long run The concrete is structural and board-formed. “The builder was challenged with rough-cut cedar boards. so the cadence matched the wood above,” he says.
It’s situated in a fairly dense neighborhood, with houses about 10 feet to the north and south. Toole opened up the roof with skylights, positioning them in the living room so that the light enters and diffuses back into the room.
He added a courtyard that’s 14 by 22 feet, mostly used during warmer months – for dining outside and entertaining. A double-sided hearth means there’s usually a fire. “It’s them, family and friends reading, eating and having a cup of coffee,” he says. “In the winter the courtyard brings light into the house.”
He utilized a 20-year-old brick wall for privacy on the street side and opened up the east side for views to Lake Washington and the Cascade Mountain Range. “There’s a steep drop-off as the land goes down to Lake Washington,” he says. “Every single room looks out onto trees and green space.”
He pushed the second story to one side, which allows the 3,300-square-foot home to feel smaller. By stepping the house down and making the living facilities one story, it blends in with its neighbors.
“One, it’s well crafted, and people are complimentary, even though it’s modern – they appreciate the builder for executing precisely,” he says. “And demanding a high level of execution and massing made it a welcome neighbor rather than sticking out like a sore thumb.”
A citation winner at the 2023 Oregon AIA Architecture Awards, the Madrona House is anything but a sore thumb.
And it’s just the beginning for this still-young architect. He’s got projects underway as far south as Joshua Tree, as well as a mixed-use, multi-family project under construction and closer to home in Portland.
His is a practice, Toole says, that’s picking up steam.
Little wonder there.
For more, go here.


