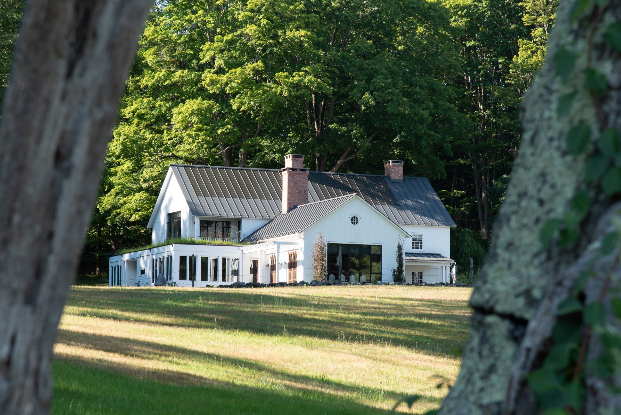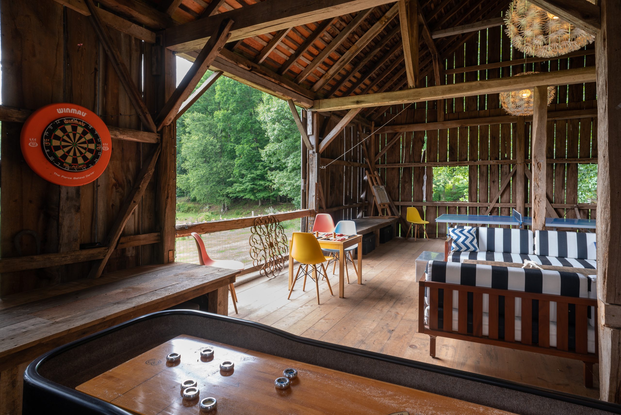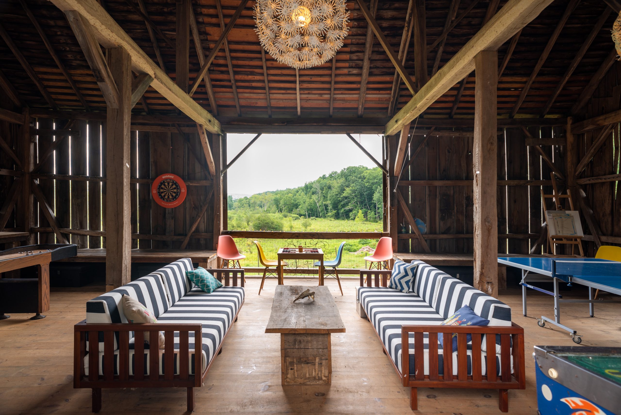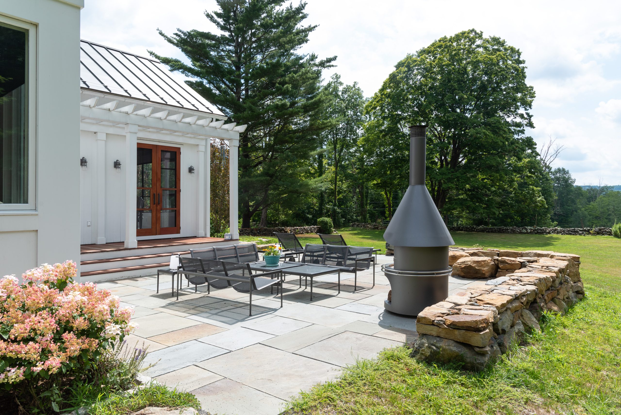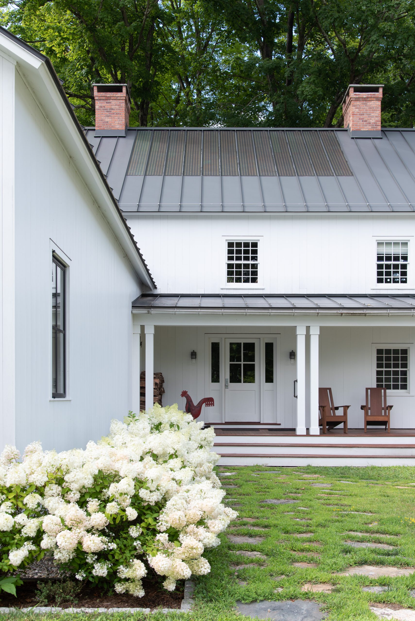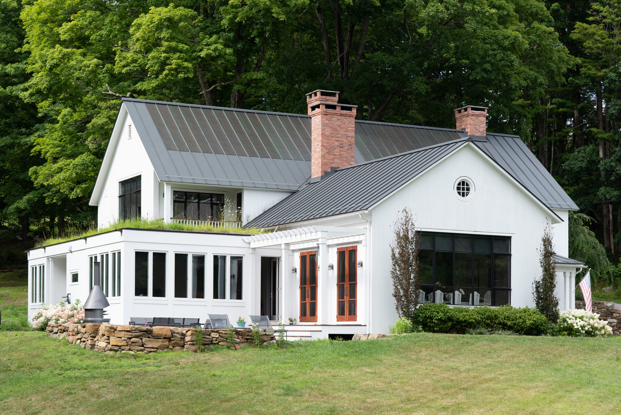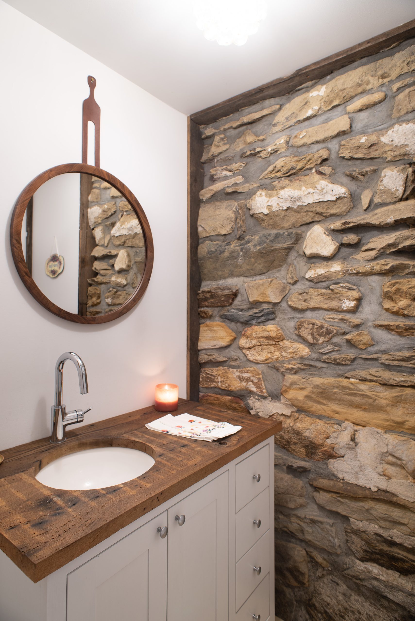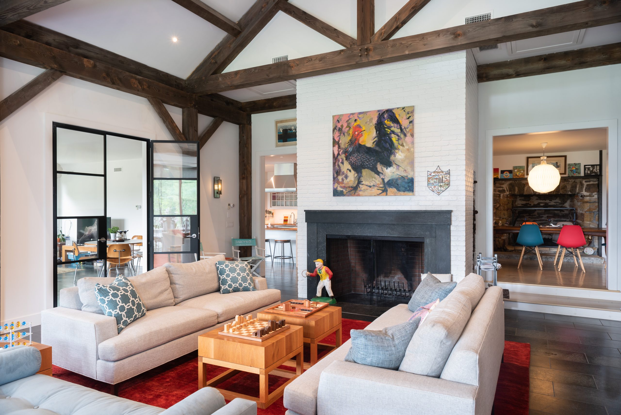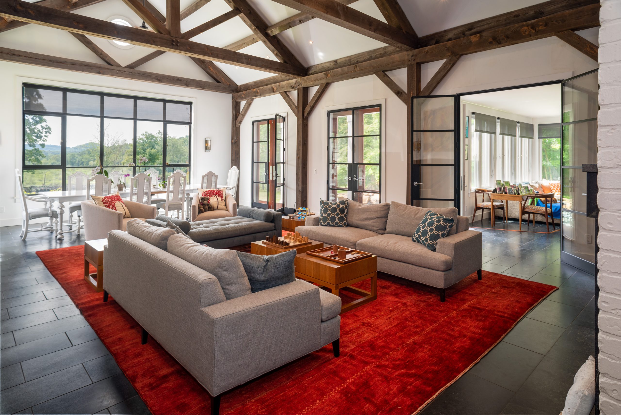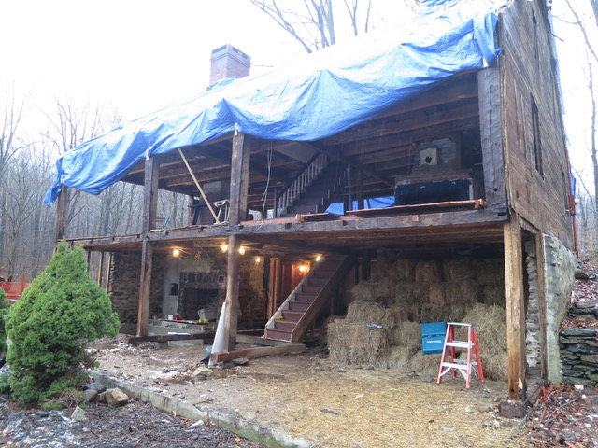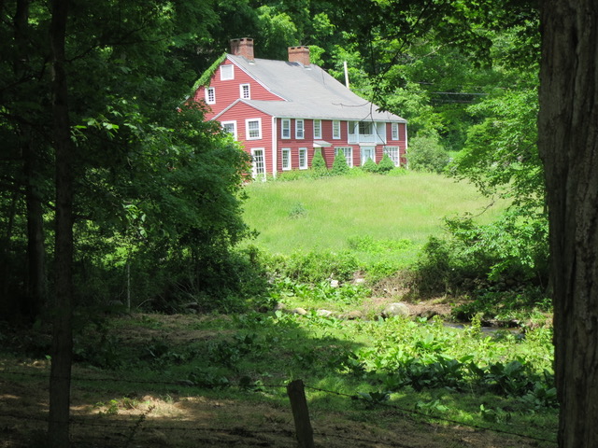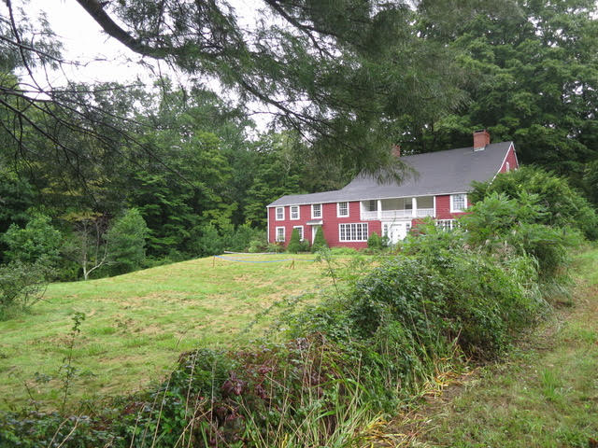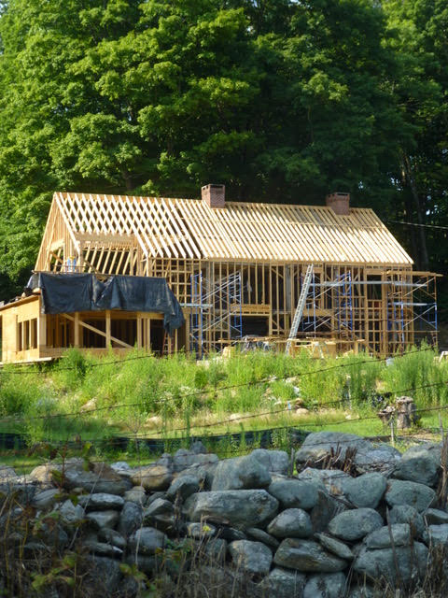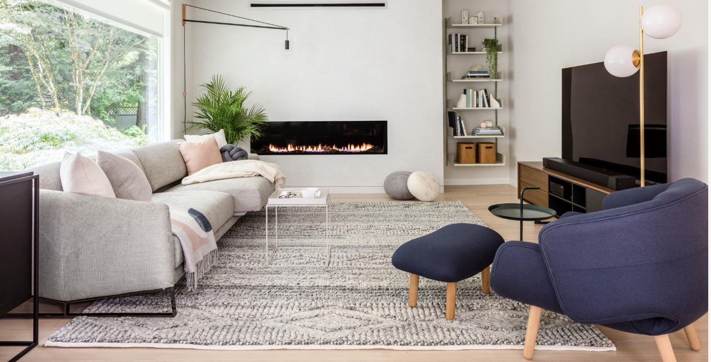A Connecticut farmhouse offered New York architect Daniel Frisch an 18th-century puzzle to solve.
Two original bedrooms lay on the ground floor and four more were above. Each was equal in size, and each had a fireplace, though one was larger – with cooking apparatus. And there was no central gathering room.
Eventually, the structure’s raison d’etre revealed itself.
“It was a tenant farming situation,” he says. “There was also a tobacco barn in use as far forward as the 20th century.”
Tenant farmers? Tobacco? Connecticut?
Those were the likely precedents, he says. Six families probably lived in the house well into the 19th century.
Then it was all camouflaged over. By the time of the Civil War, the structure had been converted to a single family home. Additions for baths and a kitchen brought it up to speed for modern living. In1965, the automobile age arrived, with a garage built across the road.
In 2012, Daniel and Darcy Frisch bought the home and 55 acres surrounding it, with the intent of demolishing it. “We figured it was a teardown,” he says. “Then we realized there was a 1760 frame under the 20th-century construction.”
They closed on it on December 12, 2012. Thus its name: Three Twelves Farm.
Their efforts to restore it all is a textbook, 21st-century case for building lasting relationships with the people, the land and the energy contained in a rural community.
“The family that sold it to us included one cousin who’s a mason and worked on the stone walls,” he says. “He keeps his herd of Hertford cattle there, and a nephew does landscape work, so we’re still connected to the family from the 1850s.”
The couple worked with the local land trust to create easements to prevent urban sprawl and protect the property. Twenty-five of the 55 acres are now in easement. Frisch and his wife retain ownership, their home retains its value – and no one can build on their protected land.
“We gave them an easement to a ridge line, in perpetuity,” he says. “Then we gave one for the lower marsh, probably the most significant rural character of our little hollow – and potentially a prime building lot.”
Turning their attention to an expansive, 5,300-square-foot new home, the question was how to hide a much larger house behind a modest frame, 11 feet from the roadway. So the home’s new kitchen, sunroom, and great room now face south; the original frame hides a much larger house behind it.
They used material from the demolition inside the home, seamlessly integrating new hemlock framing with older beams. “Chestnut and oak boards are now the reclaimed kitchen counter,” he says. “The wood in the wine cellar is from the old home.”
The entire house uses both active and passive solar. There’s radiant heat beneath soapstone floors that are warm in the winter and cool in summer, heated by a boiler when solar won’t do the trick. Plus, there’s solar thermal on the roof beneath metal and photovoltaic panels.
It all pays off in spades. “We have a staggeringly low energy bill every year – it’s 25 percent of what it would normally be,” he says.
At the end of the day, they’ve created a home away from their home in New York, though Frisch does plan to open an office in nearby Kent. And why not? He’s already got three commissions going, not far away.
“The practice will be 50/50 there and in the city, with the main engine in New York,” he says. “My wife grew up about a mile from the house, so it’s seamless whether I’m working in Connecticut or New York.”
Today, Three Twelves Farm raises no tobacco. Neither does it employ tenant farmers.
But it does have a whimsically restored “party barn” just a few steps away from the main house.
And Darcy and Daniel Frisch have much to celebrate there.
For more, go here.

