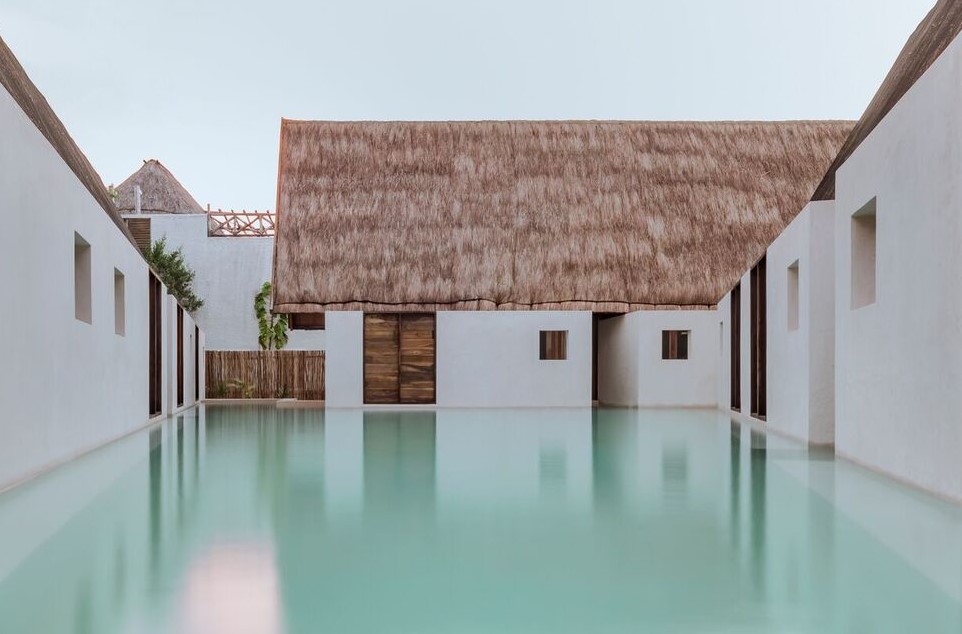Here we have a hotel project on an island called Isla Holbox on the north coast of the Yucatan Peninsula, one that’s 26 miles long, and almost a mile wide. It’s in the state of Quintana Roo, where the main industry is fishing, and golf carts and bicycles provide the main transportation.
The firm that developed the Punta Caliza hotel, alongside its owners, is Macías Peredo Arquitectos. Salvador Macías Corona and Magui Peredo Arenas founded the firm in 2012 and have designed a variety of residential, commercial and institutional projects across Mexico. The firm won the Pabellón Eco 2013 competition at the Museo Experimental El Eco in Mexico City for a temporary installation to make a courtyard into a public square. Punta Caliza has been nominated for the Mies Crown Hall Americas Prize from the IIT College of Architecture in Chicago, and is representing Mexico in this year’s Venice Biennale of Architecture.
A+A recently interviewed Claudia Munoz of the firm via email for a post today:
Who was the client?
The hotel was designed for a family of Mexican travelers who fell in love with the island. They wanted to create a welcoming space with a lot of detail to architecture and design. The owner, who was also the builder, planted all the trees used in the project 27 years ago as a way to provide for his family.
What was the assignment?
The assignment was to design a small hotel with the materials the family already had (red cedar wood), from the region. It was an innovative design that still felt part of the traditional island architecture.
How did the site drive the design?
The land was complicated. It was a small plot with no direct access to the beach, surrounded by construction and mangroves. We decided to create an inward landscape just for the hotel. The pool, the main element of the project, floods the majority of the hotel, making its way to the interior of the rooms
The scale and proportions of the structures? The materials?
The red cedar structure is found along the 3 volumes in which the rooms and common areas are found, giving room to the traditional fetched ceilings that can be found in the Yucatan Peninsula, while the high, wooden ceilings provide a cool, windy temperature. The concrete walls are finished with “chukum,” a Mayan paste construction technique made with the Chukum tree and limestone, which gives Punta Caliza the sandy color and texture.
How does it work with the existing context?
Punta Caliza can be found hidden in between the mangrove and the beach, the only structure visible from afar being the tall wooden lookout tower.
The challenges of designing and building there?
Building on a protected island meant a challenging construction. Materials as basic as screws had to be brought from the mainland. Heavy machinery is also prohibited on the island, which means the construction and structure were handmade on site by construction workers that sometimes doubled as artisans for this project.
For more, go here.
[slideshow id=1964]

