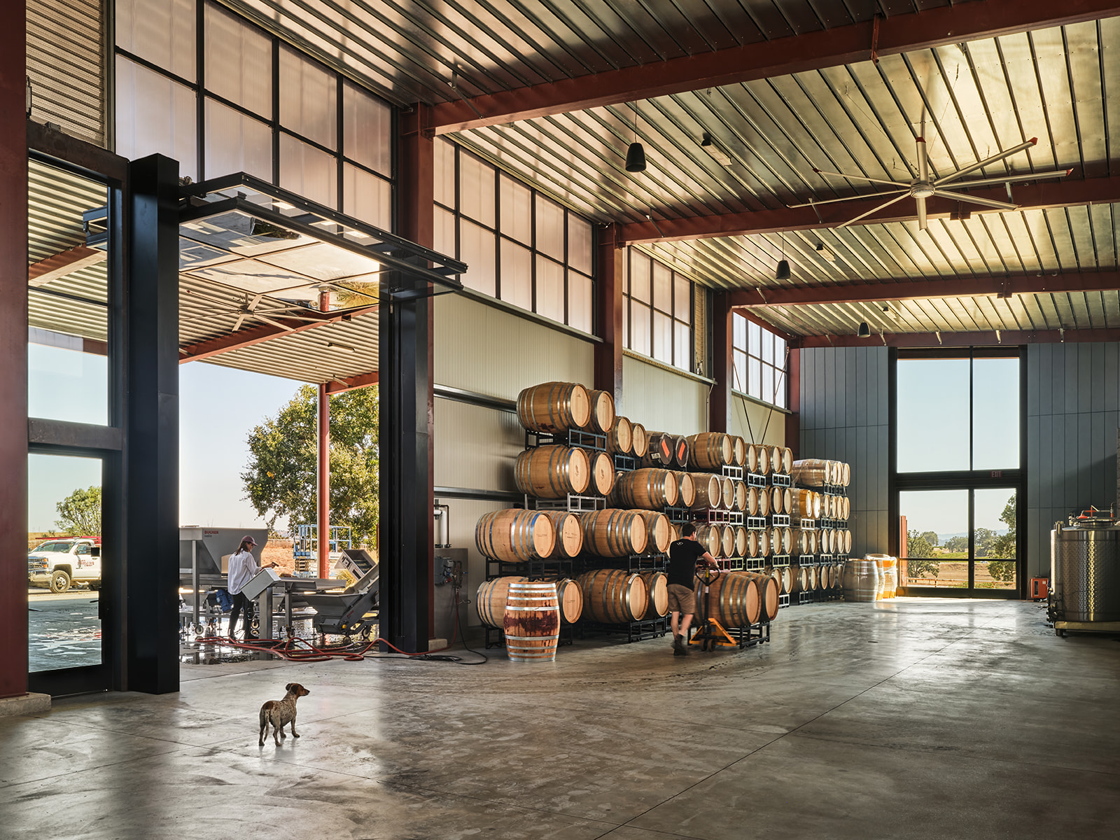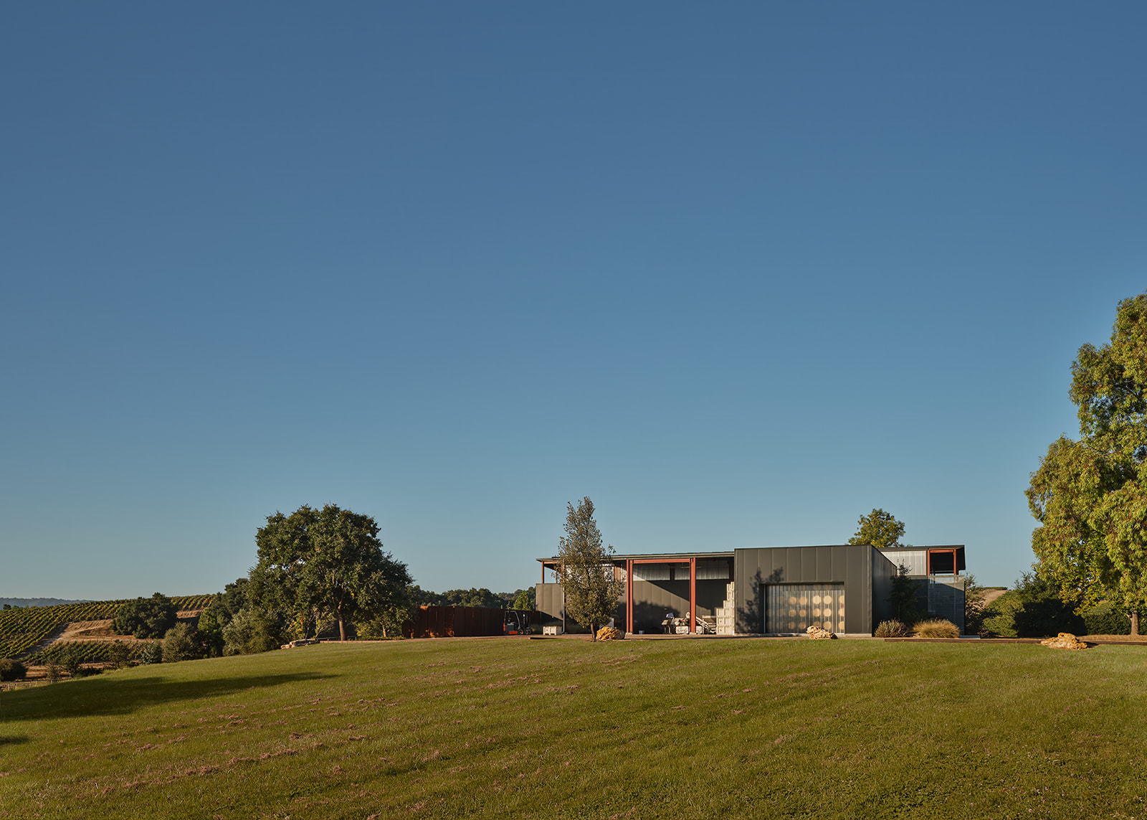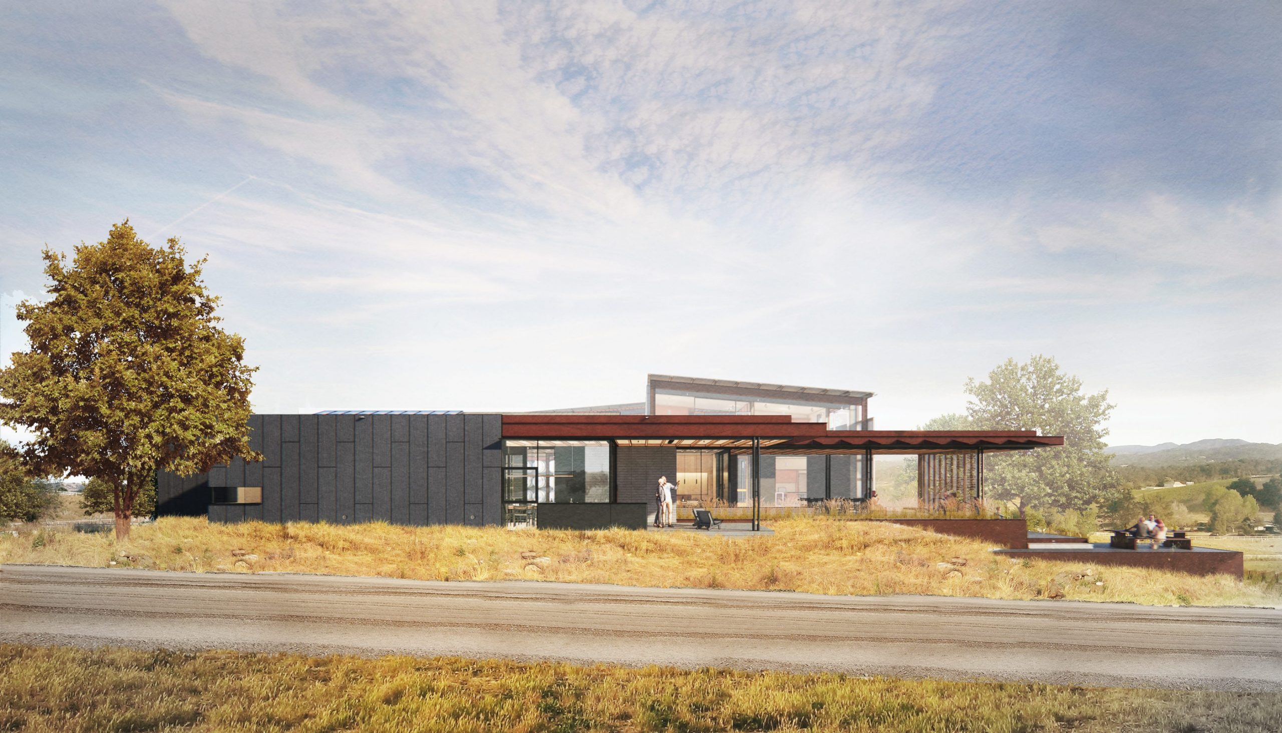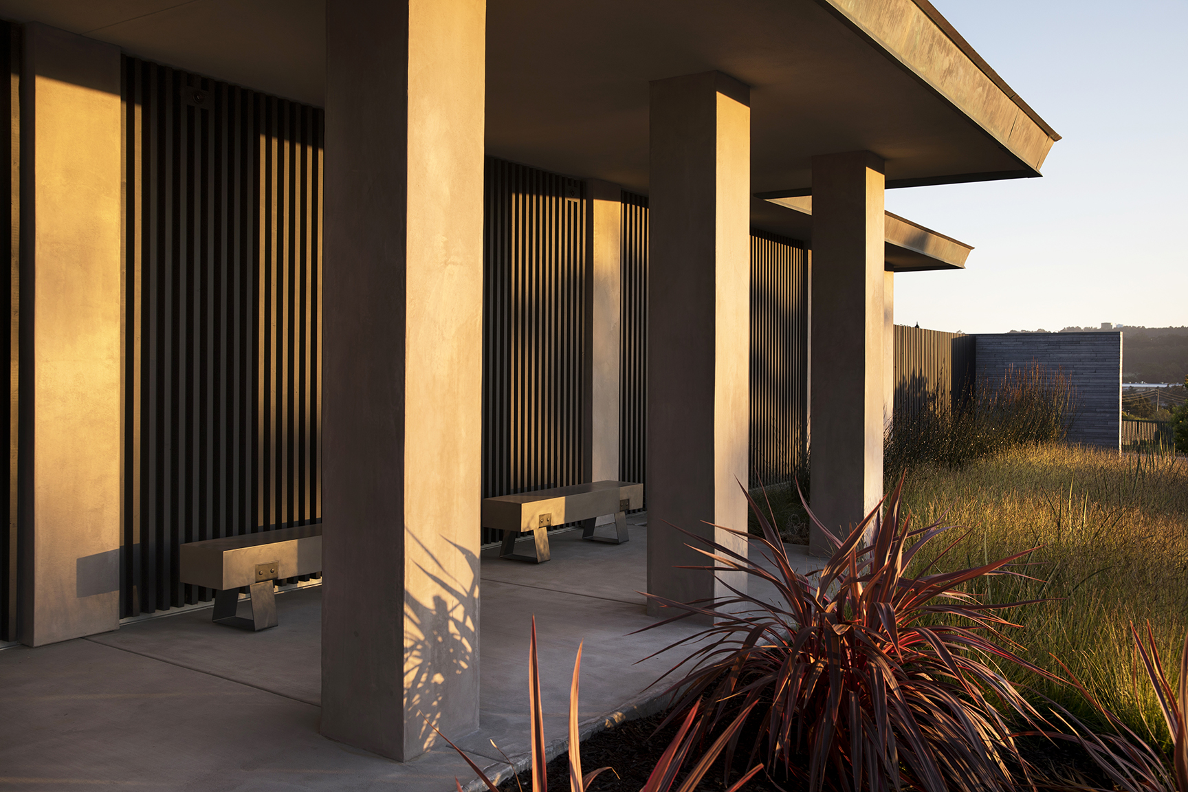Spare and restrained, the Fulldraw Vineyard Winery by Clayton Korte is simplicity itself.
It’s all about the function, not the frills. This is a startup, after all. And it joins a number of other wineries in the Paso Robles area, just north of San Luis Obispo.
Fulldraw’s co-owner and winemaker, Connor McMahon, is a former associate winemaker at Booker Winery. Brian Korte, principal in the San Antonio office of Clayton Korte, met him while working through a punch list on another winery close by. “We hit it off,” Korte says. “He’s super energetic and trying to make the best wine in the world, and asked us to design their new facility.”
McMahon’s wife, Rebecca, handles hospitality at Fulldraw. “She’s chomping at the bit for a tasting room,” he says. “We hope to break ground later this year.”
Clayton Korte designed the first phase of two buildings as an exercise in practicality. “Our initial approach was based on performance, simplicity and directness,” he says. “It’s an economic machine for making art, and the tasting room will be for sitting down and learning about the wines.”
The winery is a big open space where for working the fruit, and a means to get by until the second phase is finished next to it, a walkway connecting it all. “We created spaces for the winemaking team to run operations as flexibly as possible,” he says.
Fulldraw is Clayton Korte’s seventh winery in the area. “All the neighbors are relatively close to each other and all seem to be friends,” he says. “When one asks for a referral, they’ll give it, and that’s how we got this one.”
Clayton Korte labored under a tight budget, and their material palette reflects it. There’s a pre-engineered metal building frame, based on the efficiency of members and an economy of scale. “It’s a little pre-scripted – and we didn’t have all the options to make it beautiful,” he says. “There’s a minimum quantity of steel, but a big open space with a lot of natural lighting.”
The outside is skinned with structural insulated panels. The inside is painted a light color but the outside is basically black. The powder coated finish is baked on, and the fiber cement cladding is resilient to weather and sun. “He can hose it all down, there’s a little burnish on the concrete block polycarbonate glazing, and a little bit of channel glass at the end of the rooms,” he says. “There’s very little maintenance and where it weathers, it weathers naturally for a wonderful patina over time.”
Of the two existing buildings, one is big and long for fermentation tanks. Then there’s the lab and on top of that, an office. The second building is for barrel storage, joined together with a large, covered crush-pad area, protected from the sun. “The fermentation bar also blocks the wind coming from the west – and allows them to work out there all year round,” he says.
The first two are 12,000 square feet, and the soon-to-be tasting room will be about 3,500. “They’re not huge buildings – the winery is permitted for 10,000 cases, and many wineries do half that at first,” he says. “They strive for quality over quantity.”
From the tasting room guests will get a glimpse into the production facility, but they’ll also look out from the plateau it’s sited on to widespread vistas of vineyards. “We proposed that location as a prospect for the winery, to look over the vines, rather than square at them,” he says.
That promises to make Fulldraw a real destination – not just for its excellent wines, but for all that surrounds it.
For more, go here.













