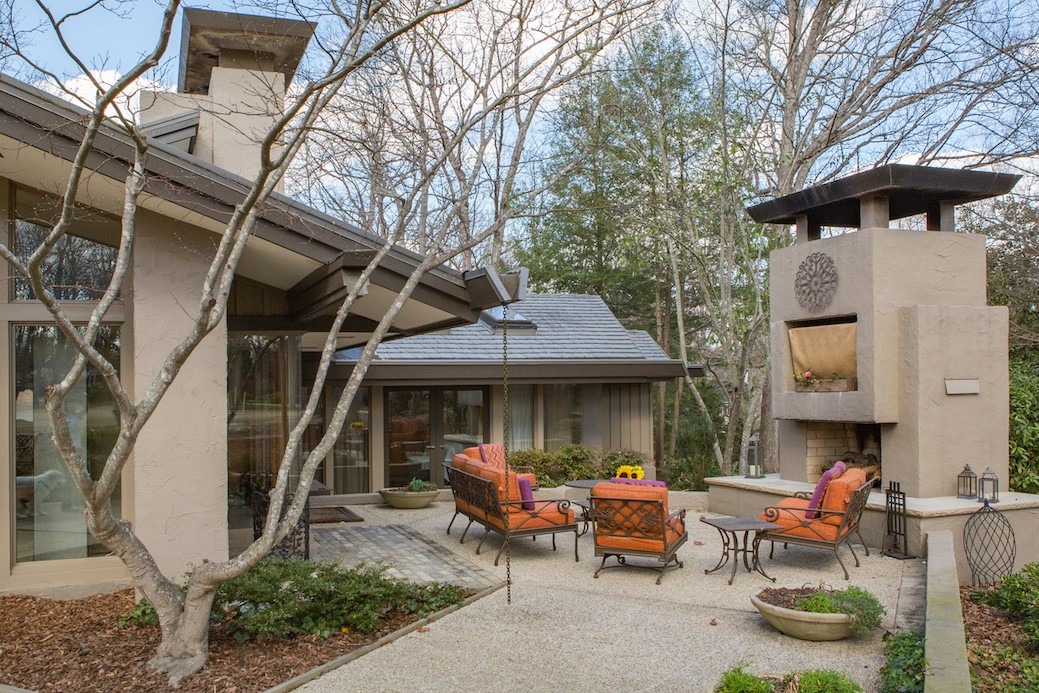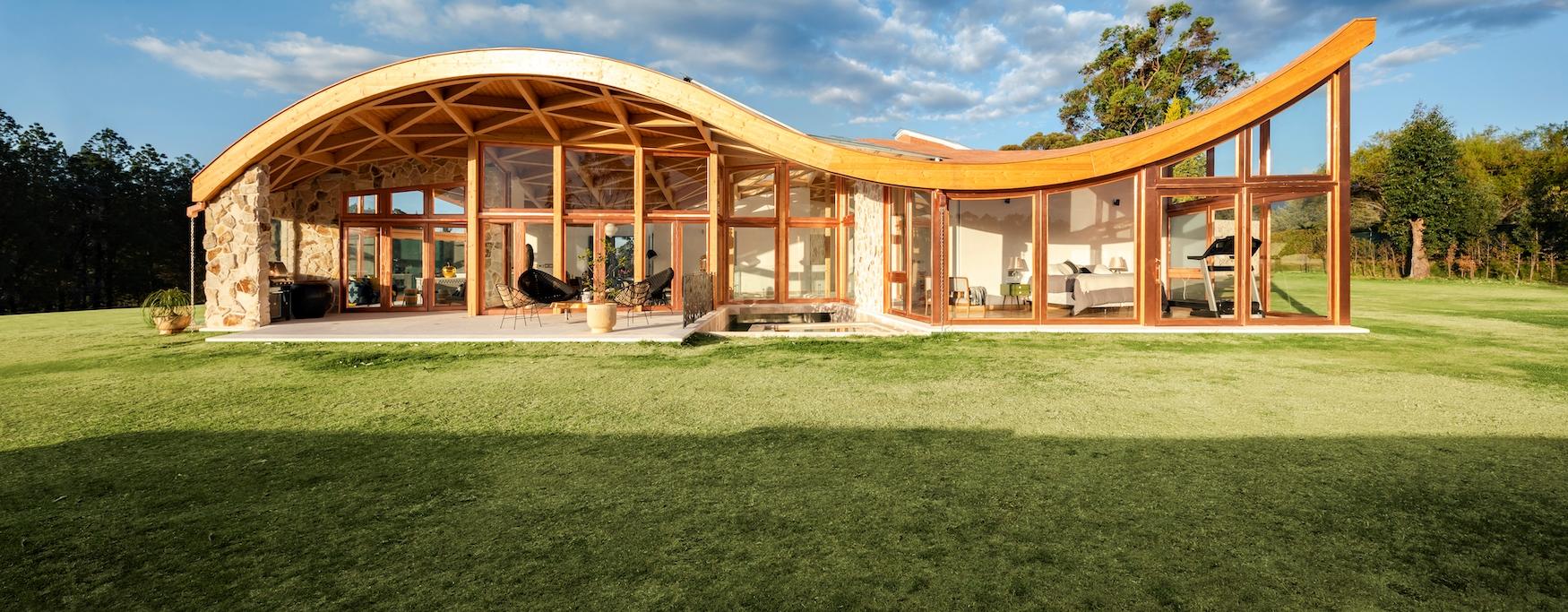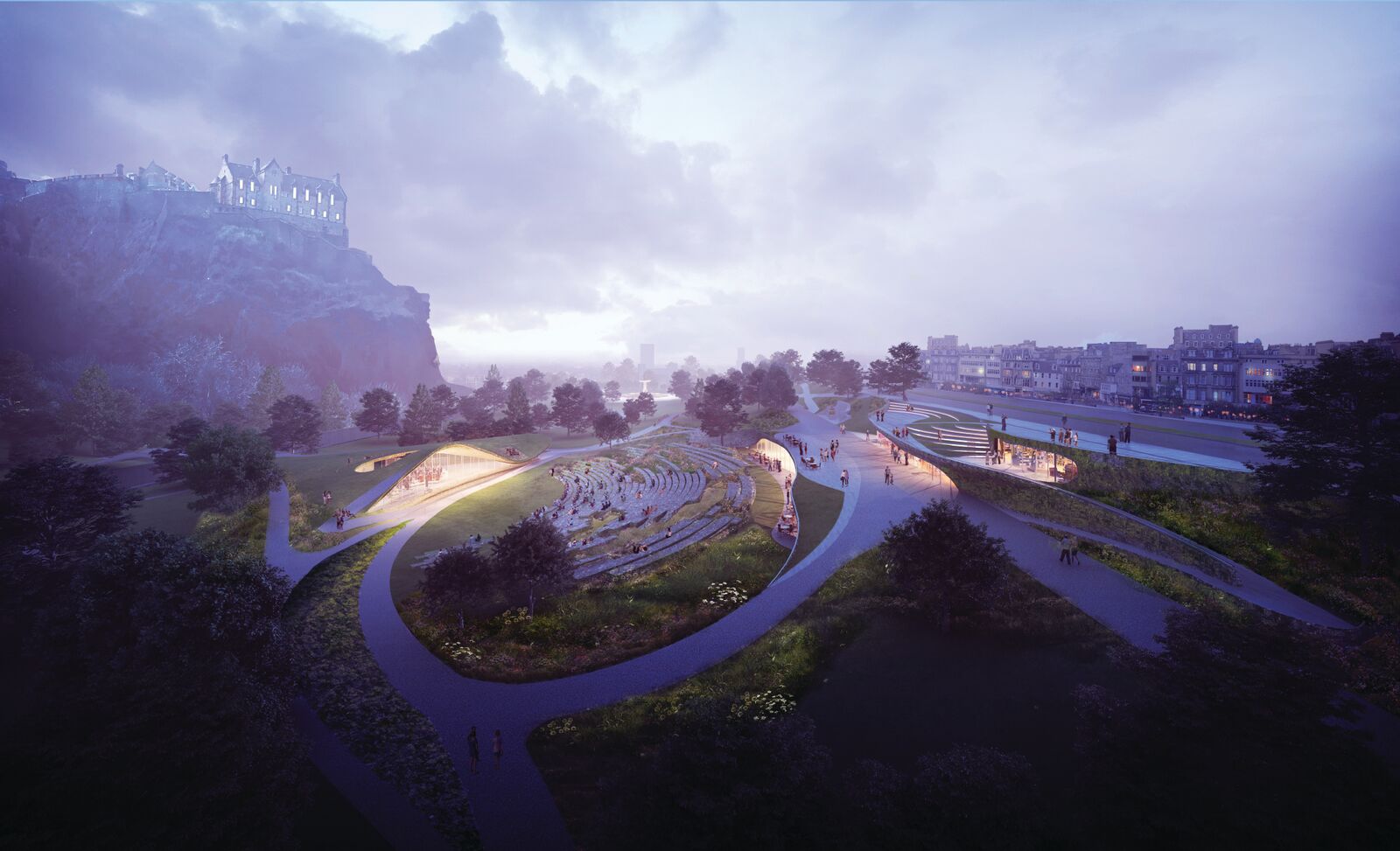Sure, it’s an outdoor fireplace and a real wood-burner.
And certainly, it blocks the pesky view of a neighboring home.
And yes – it’s quite the gathering spot for football games, fundraisers, and special events.
But the little courtyard gathering space that Arielle Schechter designed for her Burlington, N.C. clients has another, more inspired intent:
It’s designed and built to honor Sumner Winn, a RISD graduate, a Chapel Hill-based midcentury modern architect, a friend of her father’s, and one of her favorite people as a child.
She didn’t know the house existed until her clients called her in. And then she got to work. “I had an idea of how he’s want it to look – and I wanted to connect to him again,” she says. “I wanted to honor him – and I wondered: would he approve?”
The fireplace is a bit of a monolith in stucco – 12 feet tall and five feet wide, with room for a wide-screen television. The patio area is sheltered by part of a roof that Winn designed for the original home in 1979. And Schechter designed steps and a pathway so that neighbors can easily access it all.
“Now it feels like a place to go and gather,” she says. “Before, it didn’t have a defining space.”
In keeping with the modernist details of the house, Schechter designed the fireplace with a dramatic cantilevered front instead of a mantle. Other details drawn from the original house include the shape of the chimney cap and the matching stucco skin.
“I was trying to achieve a sculptural look for the fireplace with that overhanging ledger,” the architect says. “There’s no mantle, because midcentury modern fireplaces usually don’t have them.”
But mostly, she wanted to follow through on her relationship to Winn. “It’s great to have a connection to Sumner again,” she says.
And to create a great space in the process.
For more, go here.
[slideshow id=1777]



