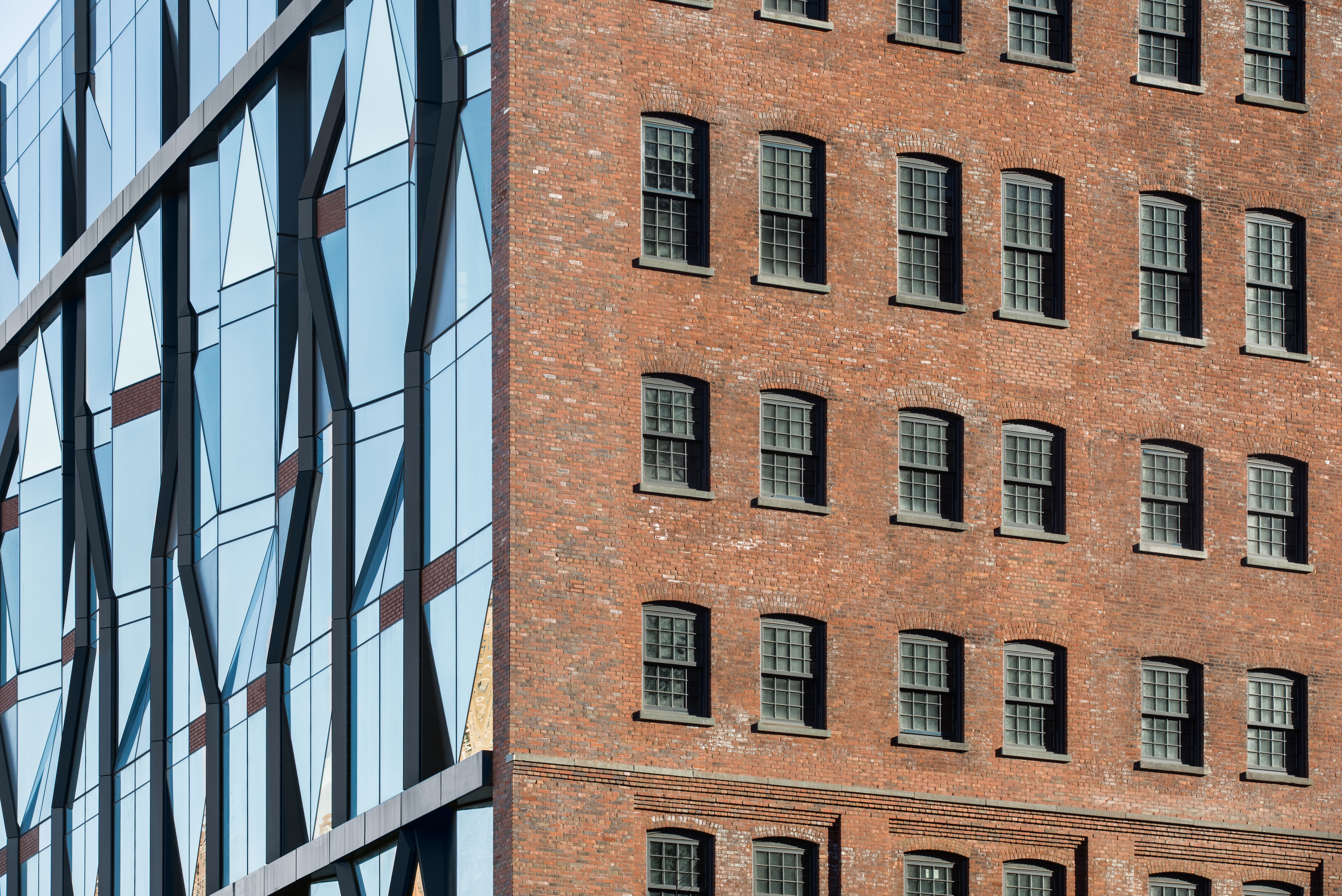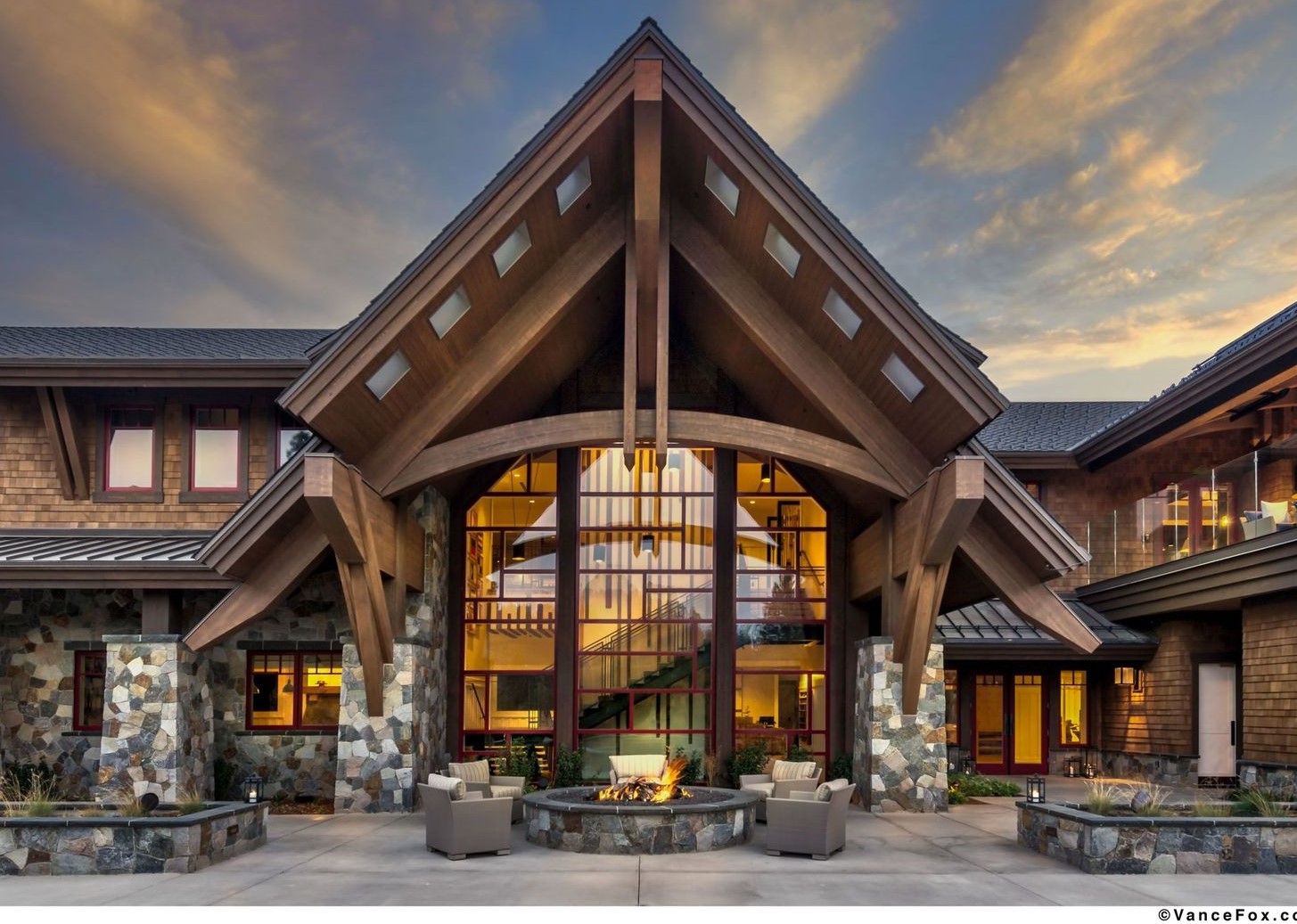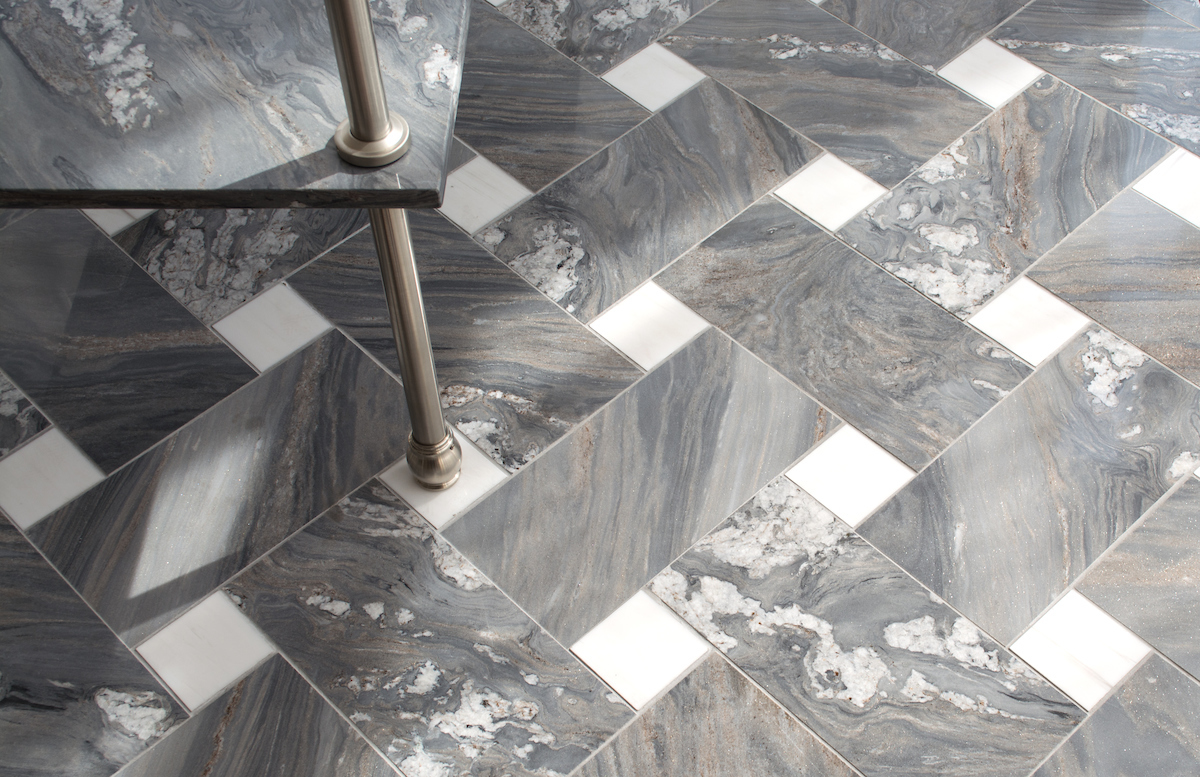ODA recently completed the reconstruction of a former sugar refinery at 10 Jay in DUMBO. Built in partnership with Triangle Assets, the 230,000-square-foot property includes 10 stories of open floor plates, each with original detailing that recall Brooklyn’s industrial age. A delicate balance of glass, steel, brick and spandrels gives the building a modern sensibility without compromising its industrial heritage, while its reflective facade makes it a new landmark along the water’s edge. A+A recently interviewed ODA founder and executive director Eran Chen via email:
Who were the clients?
The clients were Glacier Global Partners and Triangle Assets.
The assignment?
Our assignment was the adaptive reuse of an old sugar refinery factory, built by the Arbuckle Brothers in 1892, into a contemporary, Class A office building. The building, which is located in a landmarked district had not been touched in years and was in a need of a serious renovation.
The design intent?
The intent was to restore the parts of the building that are historic, and add contemporary architectural elements that express the sequence of events, mainly the demolition of the front half of the building in the early 1940s. The northern façade was then in-filled by a wall that did not express or respect the historical fabric. We designed a three-dimensional, unities curtain wall in its place that is now the front facade of the building. It’s meant to mimic the original use of the building as a sugar refinery, by creating an allusion to sugar crystals.
The inspiration for the design?
The unities curtain wall’s shape is inspired by the form of sugar crystals. Using parametric design we tried to find a form that would produce dynamic fragments of reflections of the river, the park and the city, all the while maintaining a quality of waterproofed connections.
What were the challenges involved?
First, we had to get this idea approved by the Landmarks Commission Board that traditionally does not approve such modern interpretations in Dumbo. The contextual materials are concrete and brick with punch windows, but we took a new direction with the contextual design focusing on this narrative of the past. Once the design was embraced and approved we had to find a façade manufacturer that was willing to take on this ambitious approach.
The materials used?
The original parts of the building are re-pointed, and we added new brick and low-profile aluminum windows. The new curtain wall consists of aluminum, steel plates, brick and glass.
For more, go here.
[slideshow id=2026]
Photography by Pavel Bendov/ArchExplorer



