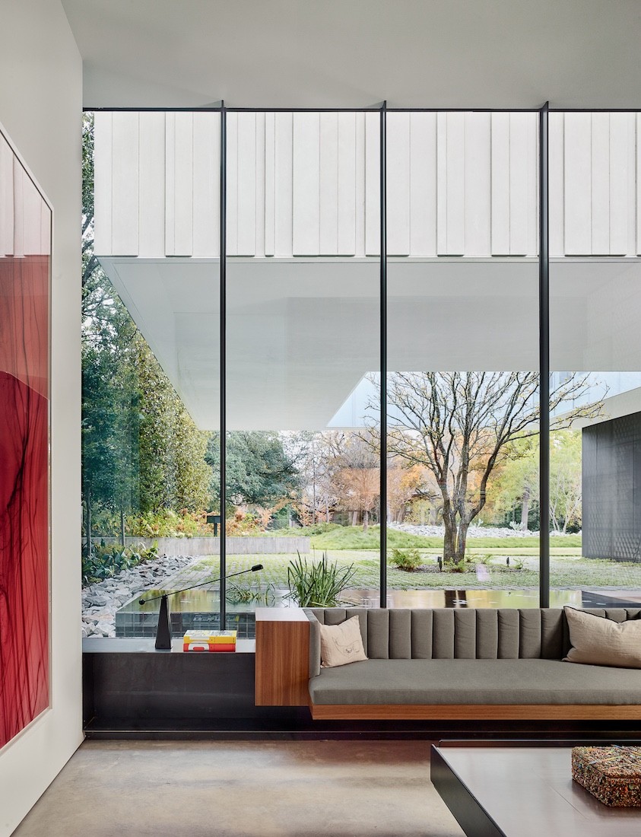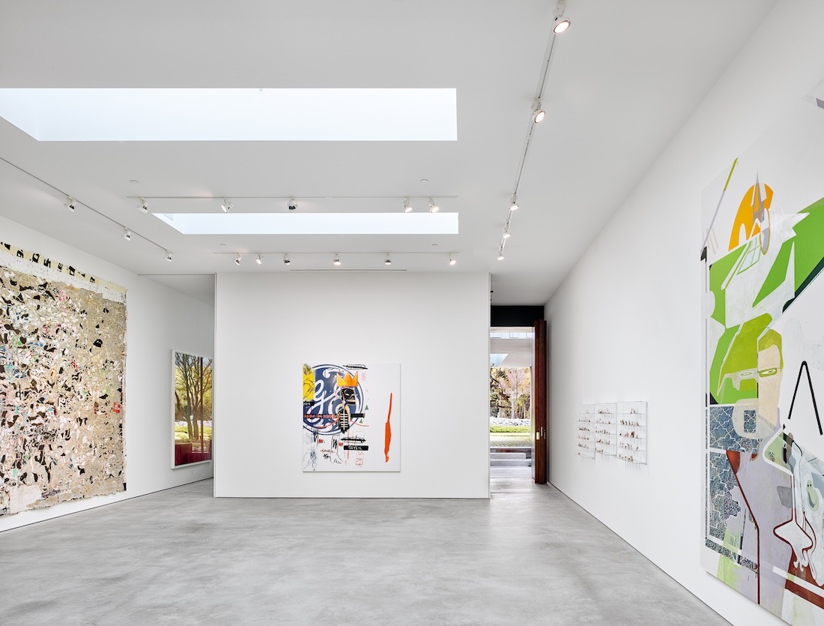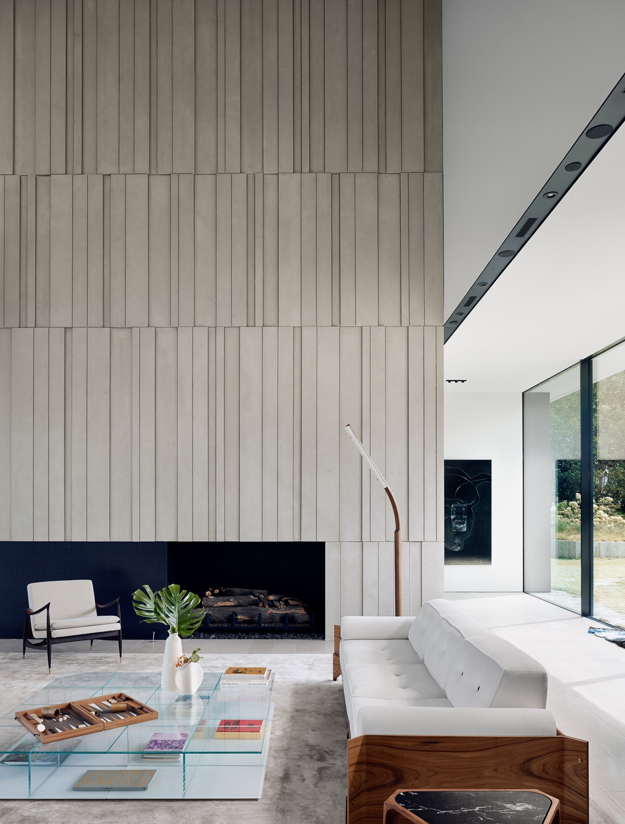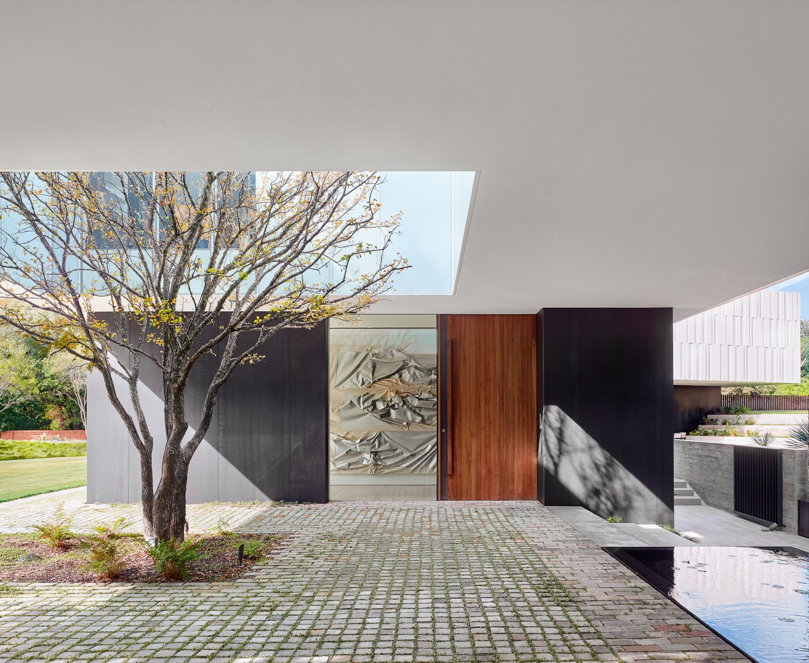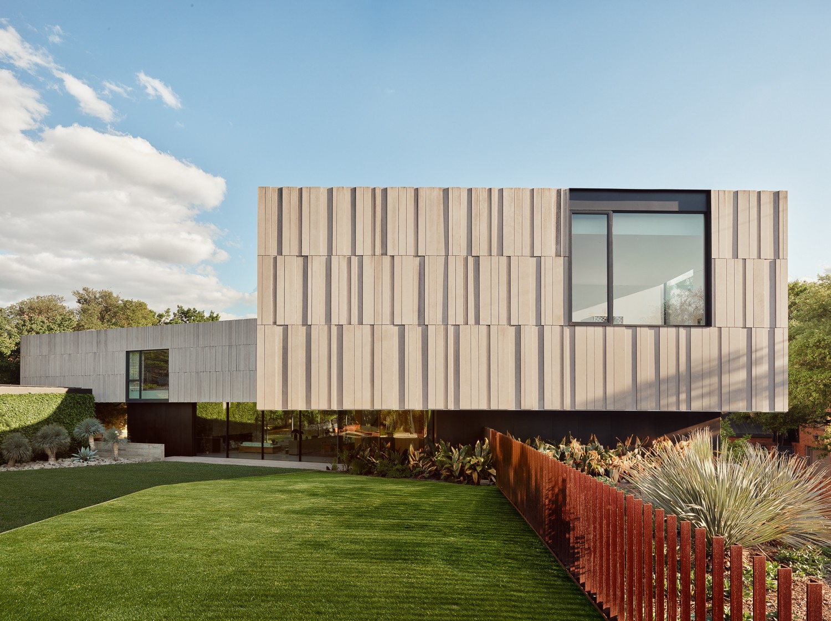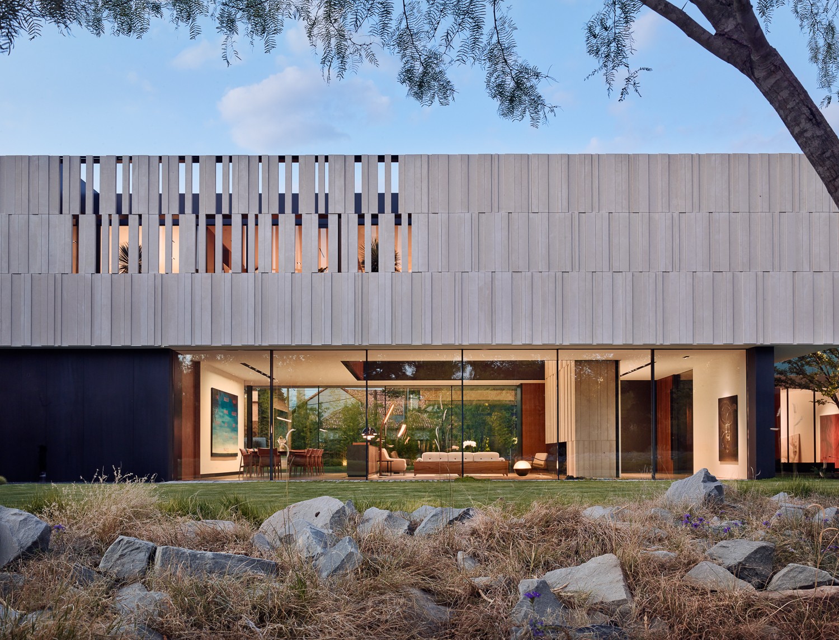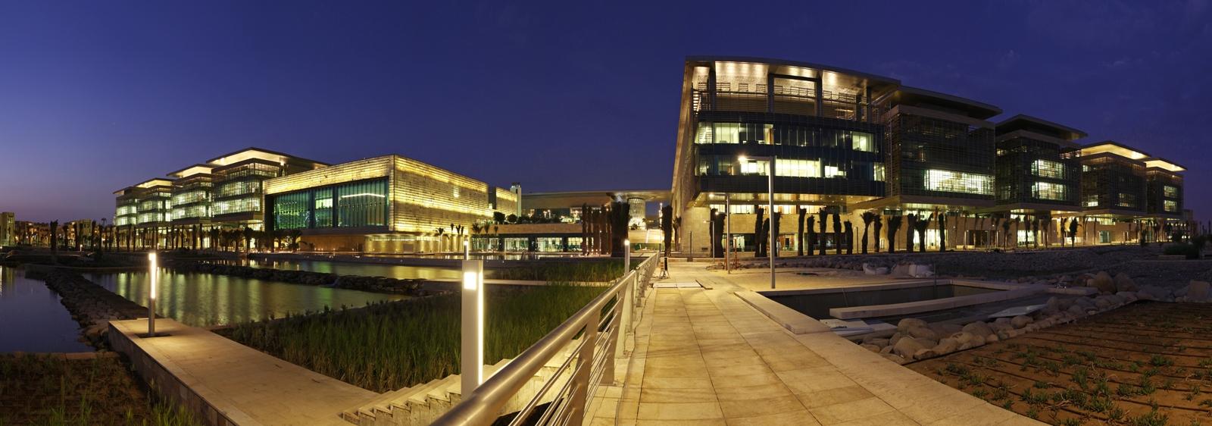A new volume from publisher Oscar Riera Ojeda is dedicated to a family residence in the traditional, upscale section of Dallas known as Highland Park. The house is filled with art, and a separate gallery building provides a carefully calibrated setting for a significant rotating collection.
The book features writings by Robert McCarter, Marlon Blackwell, and Carlos Jimenez, and provides detailed insights into the entire design and construction process with lavish photography, architectural plans and details.
A+A interviewed Kevin Alter, partner in Alterstudio, via email recently. We’ll post two segments of the interview, today and Monday. The first follows here:
Tell us about this project:
The Highland Park residence offers a counter-proposal to the contemporary Tudor mansions and French chateaus of this tony Dallas neighborhood. On a property without any significant natural features or trees, and neighbors looming on either side, our design creates an extraordinary interior environment. Here, an incredible new landscape disguises the garage and is an invitation to occupy in new and unexpected ways. An unadulterated stone bar hovers precariously at the building line, bends to define a private setting, and cantilevers 35’ at the entry. A separate gallery building supports this private milieu behind, and provides a carefully calibrated setting for a significant rotating collection of art.
A series of expectations are created from the outset, and unanticipated spaces unfold as the visitor meanders through the property. Inside, one is alternatively drawn horizontally into the landscape and further into the house; the living room is carved into the stone bar above providing a space of unexpected height, while bewildering curved glass panels and enormous retracting glass doors encourage the transition through the building into the landscape. Raw and refined finishes are paired ubiquitously, with mill finished steel abutting carefully composed Indiana limestone panels, and custom, hand-made tile & glazed volcanic stones from Guadalajara coupling with refined walnut cabinetry & stainless-steel fixtures. Impeccably detailed throughout, the building provides both a tangible material presence and an abstract ground against which the vicissitudes of nature, art and social occasion are highlighted.
Background on the firm?
The work of Alterstudio Architecture is rooted in the deep-seated virtues of generous space making, shrewd manipulation of day-lighting, and meticulous attention to detail. The heightening of direct human experience and the framing of complex circumstances are at the core of each project. Underlying all of our work is the belief that architecture should deepen everyday experience while elevating an awareness of a larger, changing world. The practice specializes in precise and creative buildings, landscapes, and interiors that sensitively respond to the nuances of place. We promote an ecologically responsive design that acknowledges the impact of finite resources as a positive contributor in the creation of an ethical architecture. It compels, informs, and guides our choices and recommendations during project development strategies, programming, product selection, detailing, and specification of materials.
Our approach to sustainable design goes beyond logistical and mechanical elements to create an architecture that is uplifting to its users and in harmony with its cultural context and natural surroundings. Partners Kevin Alter, Ernesto Cragnolino, and Tim Whitehill have worked together for the past two and a half decades, and all three are meaningfully engaged in every project. The office has been intentionally grown and limited in size so as to work through projects efficiently and effectively, but to remain small enough to allow the partners to maintain proper oversight over all aspects of the work. Every member ofthe office brings a unique and thoughtful voice that enhances the dialogue amongst the larger team to ensure a free flow of ideas and critical perspectives. Alterstudio Architecture has received more than two hundred design awards, including twelve National AIA Awards, and been widely published, including Alterstudio Architecture: 6 Houses from Miami University in Oxford, Ohio, as well as the recent book from Oscar Riera Ojeda Publishers’ Masterpiece Series, Highland Park / Alterstudio.
The clients?
The Highland Park residence provides a compelling setting where an active family with three young children could live amidst a rotating selection from their significant collection of contemporary art. Here, the social life of the home includes everything from playdates to public openings to coordinate with major art events in Dallas – all within an aesthetic that combines the finesse of Manhattan with the rawness of Guadalajara. Paramount was the ability to show off their collection in its best light as well as providing a livable home that accommodated the needs of an active family. At the same time, there was a desire to live in an extraordinary interior and exterior landscape.
Having founded a company that they sold in 2005, our clients now collect art full time and live a life committed to collecting and exhibiting contemporary art (they also run a not-for-profit contemporary art space in Dallas). A significant part of their needs was that their home both work with their collection of art and be a part of that collection – and they wanted their home to be an extraordinary artifact in and of itself.
The clients understood the opportunity to build a house as something very special, and were heavily involved with the design and construction process. They devoted a lot of time and energy to every aspect of the design, and lived across the street for the 30 months of construction, visiting the site daily. A great deal of attention was paid to creating a gallery space that had just the right light quality for certain, significant pieces, while at the same time creating rooms and areas in the main house that would house other works from their collection. Similarly, the architects worked very closely with the landscape architect to create an environment that seamlessly moved between a highly orchestrated interior, and a carefully constructed landscape. As a consequence, the house in a large part arises from the particular personalities and desires of our clients, as well as the combined design team. Having lived previously in well-appointed, albeit more traditional homes, the opportunities that the Highland Park residence has afforded them to live in a new and compelling fashion have been extraordinary – a home that provides for all their domestic and artistic desires simultaneously.
For more, go here.


