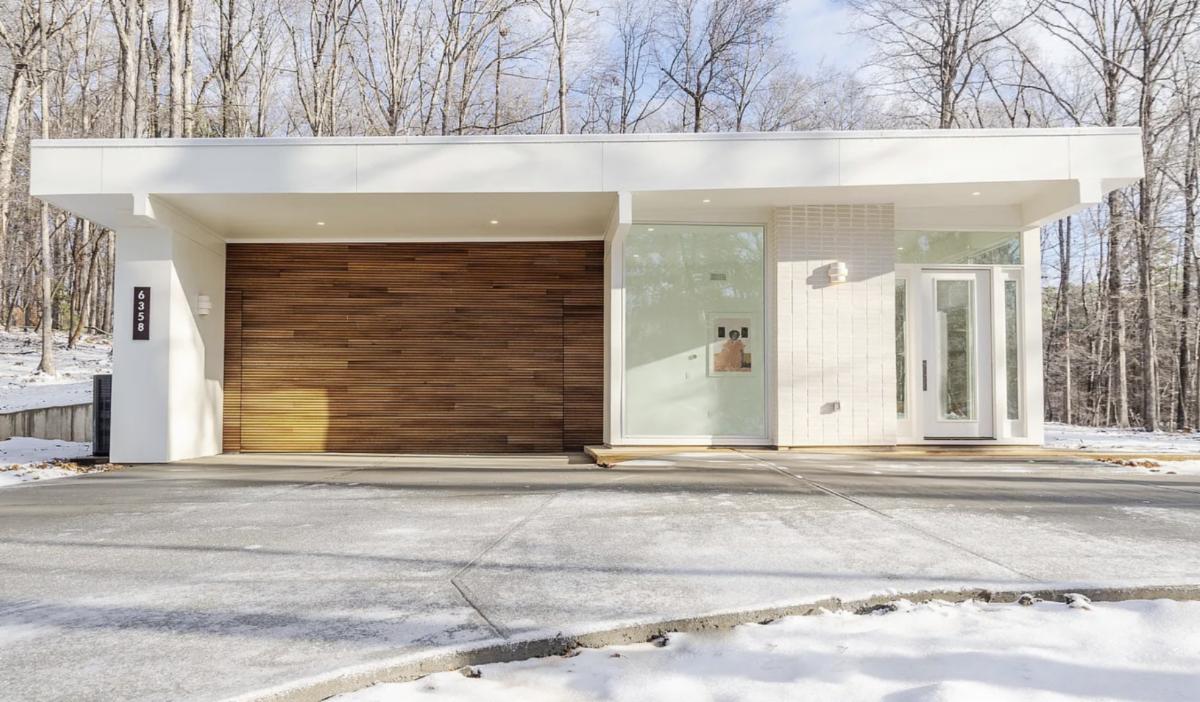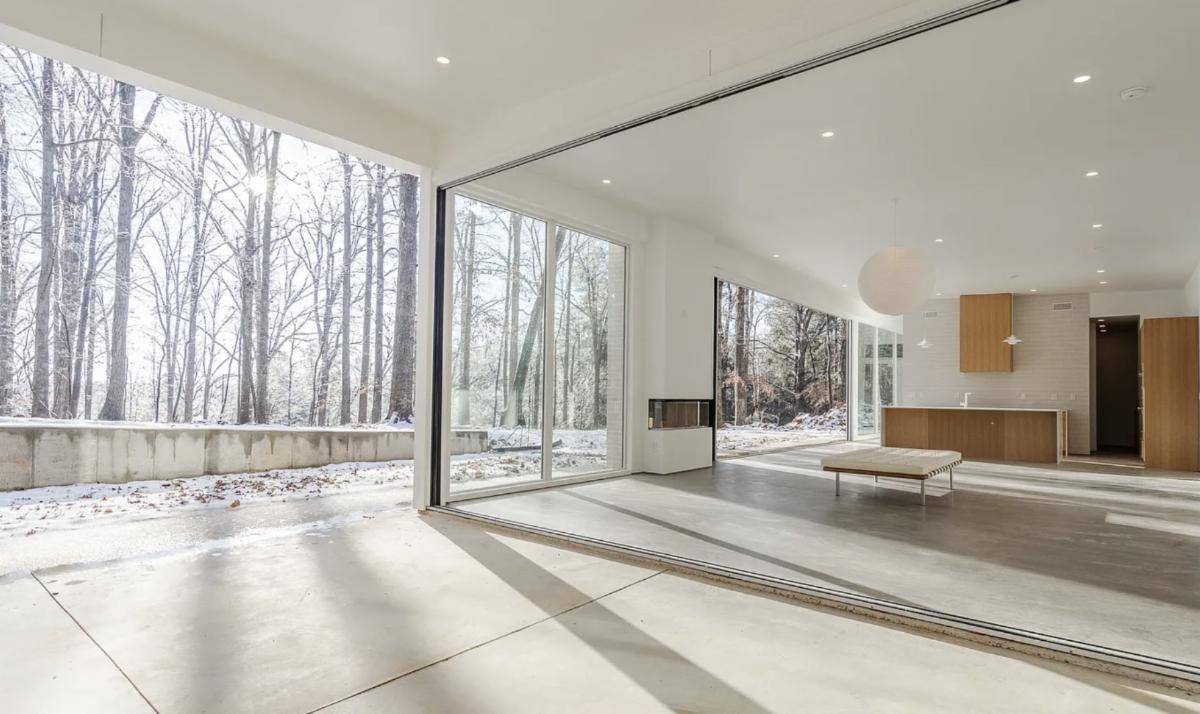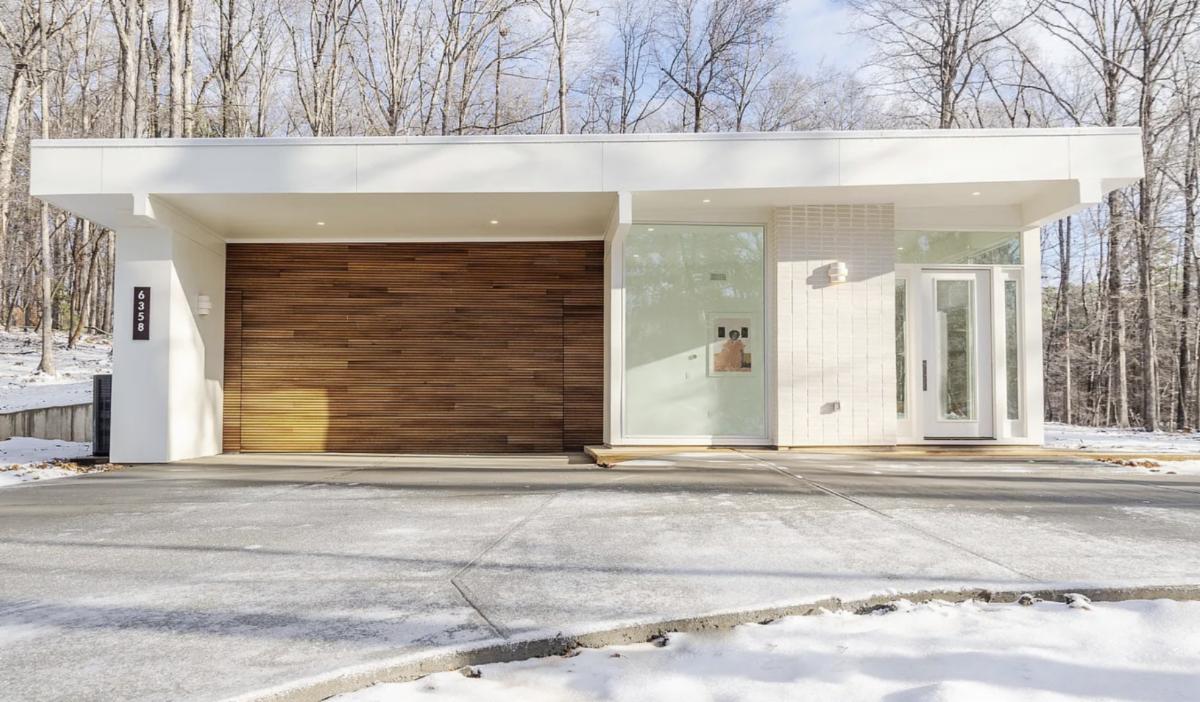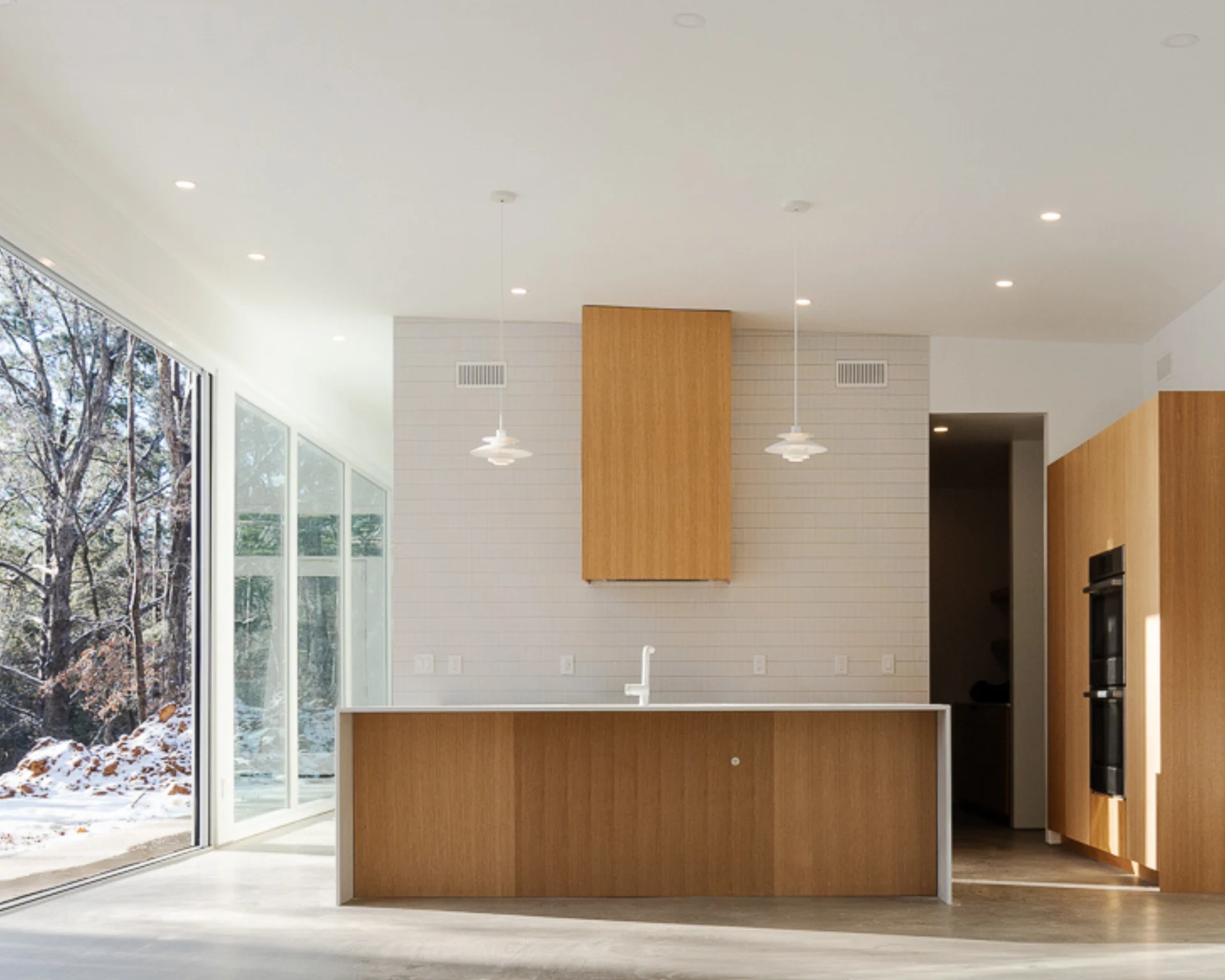New Zealand native Kata Walters bailed out of high school at 17 to launch a 20-year modeling career in Europe, Japan and the U.S. She purchased her first rental property in 2016, then built up a small portfolio to renovate, manage and flip. She’s now working in Carolina, where her new Lightwell House in Chapel Hill marks her first foray into new construction. Next up: A duplex condo in downtown Raleigh that’s nearing completion. A+A recently interviewed her via email:
How do modeling, real estate and architecture relate to each other?
Fashion and architecture have in common the act of creating something beautiful. And my 20 years in the modeling industry gave me the grit to be able to explore and take risks, because a model has no job security from week to week. That spurred my entrepreneurial spirit and was especially helpful when I decided last year to dive into new construction and build this home. There’s been a lot of risk and a lot of learning, but the outcome and the journey have been amazing experiences.
Why build in North Carolina?
My husband and I moved from New York after 10 years to Palm Springs during Covid. We then fell in love with a midcentury modern home in Greensboro NC and decided to move across the country for it. I think North Carolina and Chapel Hill are perfect backdrops for building, and I feel supporte by the modernist community here.
You collaborated originally with an architect from ETSY?
Dean from Turnervisual is not actually an architect, but has a design firm and sells house plans online. I was drawn to this plan because it reminded me of the architecture style of New Zealand. I reached out to him when I saw his plan for sale on Etsy and explained I wanted to build a spec house. He said I could adapt the plan and make it my own, which is what I did. I credit Dean for the idea of the light well in the middle of the home. That was genius.
And with a friend of your husband?
We asked Roman if he was able to add some square footage to the original plan because I wanted it to be closer to 2,500 square feet. The original plan was only about 2,200. Roman was able to add some area to the primary suite and a little extra in the scullery. The rest of the changes were done with our engineer.
How does the house respond to its context?
We positioned the home on its site to maximize the morning light. The entire front side of the home has large windows and folding glass doors and I wanted the sun to flood through them in the winter months. The lot had a gradual slope that once cleared was not as gradual as we had first thought. So we had to cut into the hill 12 feet deep at the far-left corner. This gave us the perfect opportunity to sink the house somewhat into the landscape and keep its elevation and profile low on the lot. In the spring and summer months, a tree fills in beautifully and the home seamlessly disappears into its surroundings.
The material palette?
I wanted to experiment with a light color palette for North Carolina, where a large number of newly constructed modern homes are darker in color. I have been drawn to dark exteriors in the past but I wanted the overall idea of this house to be light and ethereal and bright. The wooden accent on the garage door and back patio was part of the original plan along with the off-white exterior paint color and I didn’t want to move away from that.
Your design influencers?
I have had a love of modern architecture and design for as long as I can remember. My time In Japan has heavily influenced my love of minimal design, and I am also particularly drawn to concrete structures and the use of raw, imperfect materials. I was able to integrate that into The Lightwell House with the retaining wall and the sealed concrete floors throughout. Tadao Ando, Phillip Johnson and Craig Elwood are my favorite architects whose work have influenced me the most.
Why modernism?
For me Modernism is a perfect fit for my personality. I am drawn to the modular shapes, the clean lines and how, with some imagination, the sky is the limit. I believe that in a world where we are so easily distracted by “stuff,” to have a home that is a calm restorative place to relax and unwind and ground yourself is necessary. Modernism is just the canvas to create such spaces.
For more, go here.
Kata Walters will host a tour of The Lightwell House to benefit NC Modernist ,on Saturday, March 1 from 10 AM to 2 PM. For more, go here.





