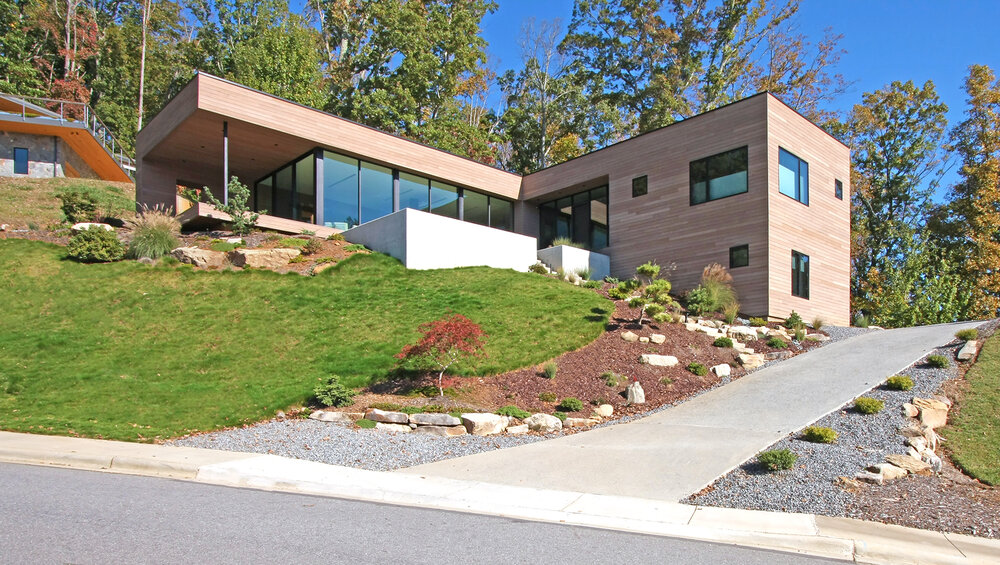A 1937 redwood cabin in the much-coveted Park Hills section of Berkeley has found a new and expanded life without sacrificing its original character.
“Other additions are large, and the owners end up forgetting about the original space,” says architectural designer Gustave Carlson. “This client said no – we want to use it as livable space.”
The original one-bedroom cabin has grown from its initial 1,200 square feet to 3,100 square feet today. It’s sited on a double lot of 16,000 square feet overlooking Tilden Park.
It had been added onto in the 1950s and ‘60s, but circulation inside meant passing from one room into another. Carlson changed that, even while expanding the master bedroom and adding a bedroom, bath and mud room.
“We didn’t take much more footprint, but we created a more circular flow with interior hallways,” he says. “Instead of going room-to-room like a train, we brought flow and light into the middle of the house, things that were not there before.”
The clients wanted to retain the special features of the cabin, like two exterior balconies, and a brick, double-sided fireplace between living and dining areas.
Its original design recalls early work by Bernard Maybeck or William Wurster, something that both client and designers respected.
They retained the clapboard redwood siding outside, and complemented it with western cedar painted a warm brown for the new addition. They matched up window sills, kept the interior doors and the handrail detailing, while saving as much redwood as possible for a stairway that looks almost original.
All in all, the new addition works – functionally and aesthetically.
“You don’t feel like there’s a line in the sand between the old and the new,” he says.
Instead, it achieves a sense of bridging old with new.
For more information, go to http://gustavecarlsondesign.com/
[slideshow id=880]

