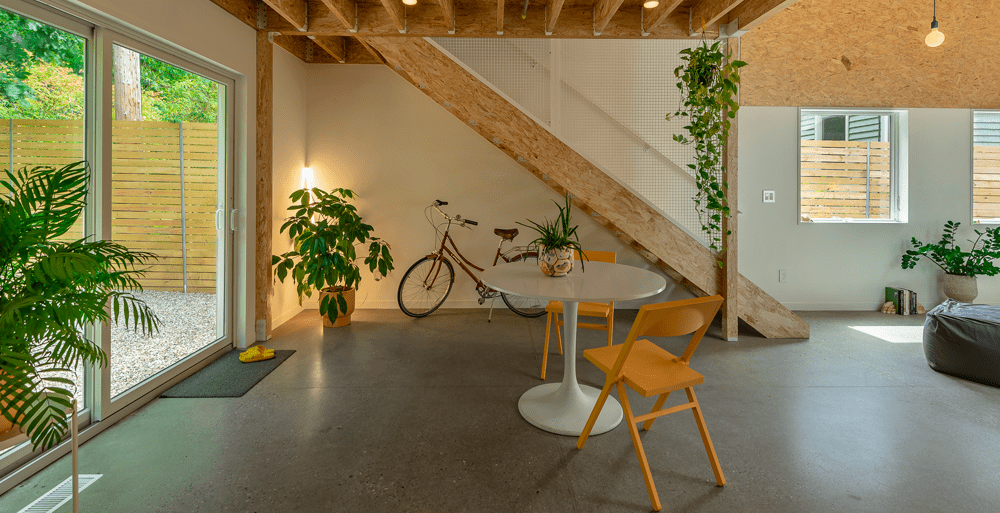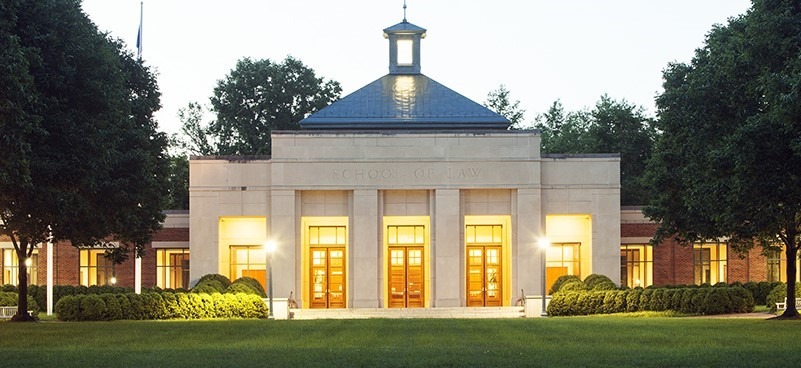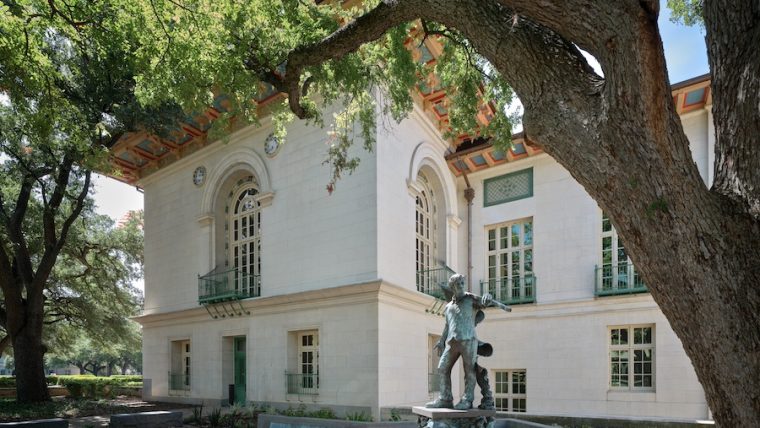One strategy for dealing with housing shortages across the country is the accessory dwelling unit.
And in Ann Arbor, Mich., architects at T+E+A+M have designed and built one in the backyard of two partners’ home.
“Ann Arbor is growing, and housing is expensive and hard to come by,” says Adam Fure, partner in the firm. “Eighty thousand people commute in everyday to a city of 120,000 people.”
To meet demand, there’s been development on the outskirts of town and downtown. But Fure and company believe that ADUs are a good way to diversify the housing stock in neighborhoods closer to schools and public transportation.
So he and his wife put their money where their mouths are. They used the equity in their home to cover construction cost for the ADU at the rear of their property. It’s 730 square feet, with living, dining, kitchen and bath on the ground level, and a 130-square foot loft atop.
“It’s open and airy – the only interior walls are for the bath and utility space,” he says. “There’s good daylighting and radiant floor heat so it’s toasty in the winter.”
Its size was regulated by zoning, which caps for ADUs at 800 square feet. “You have to respect the existing setbacks, so its shape was constrained by that,” he says. “It’s a nice lot that backs up to a tree-filled park – there are no neighbors so we could open up to it.”
The couple did some work on the main house when they bought it in 2014, brightening it up with windows to face the backyard, park, and trees. “So now a third of the backyard is for the ADU to face the park, and there’s a patio at the back for partial privacy to the main house,” he says. “And we got the majority of the building mass away from the main house with south-facing windows, so it doesn’t cut down on daylight.”
For the slab-on-grade foundation, known in Ann Arbor’s building code as a “a frost-protected, shallow foundation,” the architects first scraped away a layer of topsoil and added gravel. Sips cover the roof and part of the walls.
Outside, the cladding became what Fure calls a game of surfaces. “There are three main claddings: one is a stainless steel mesh for a green wall in the spring. The second is fiber cement panels – they’re four feet by eight feet for an uninterrupted wall facing the main house – with them you get material efficiency up and cut down on waste.”
The third is a metal roof wrapped down the walls in places. “It’s a tight and thin industrial look,” he says.
It’ll all paid off when its first tenants – a couple who’ll live there and work nearby – move in next week. “In Ann Arbor it’s usually about choosing an apartment or small bungalow or condo downtown,” he says. “This feels like a lot, backing up to a neighborhood and a park – it’s a pretty unique setup.”
And with a monthly rent at a cool $1,950 per month, this ADU should be paying for itself in no time flat.
For more, go here.
[slideshow id=2407]



