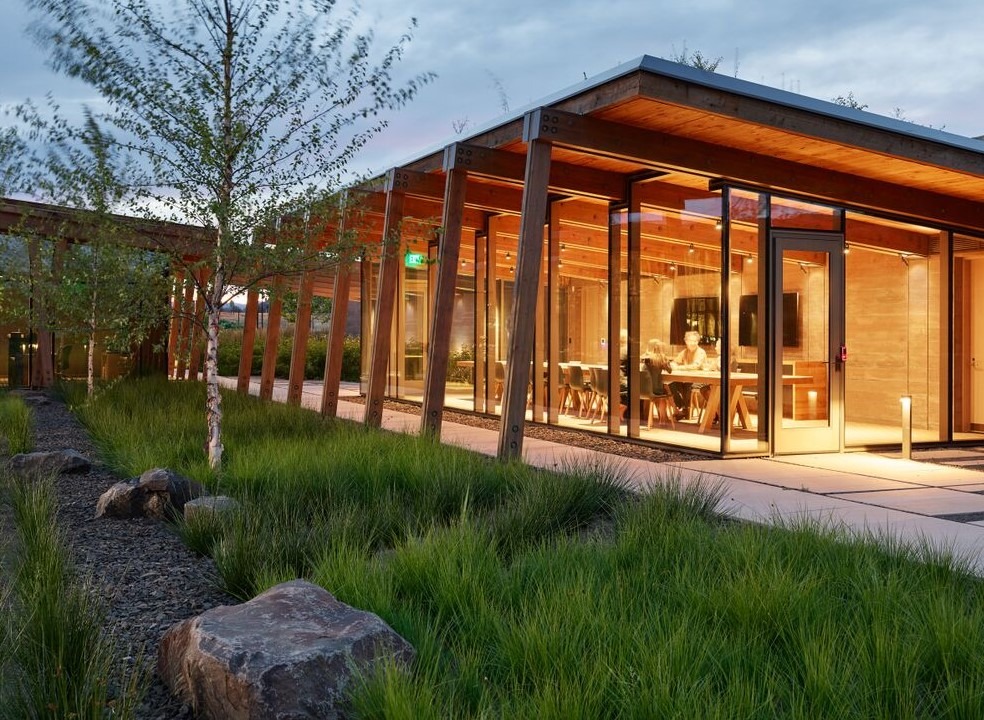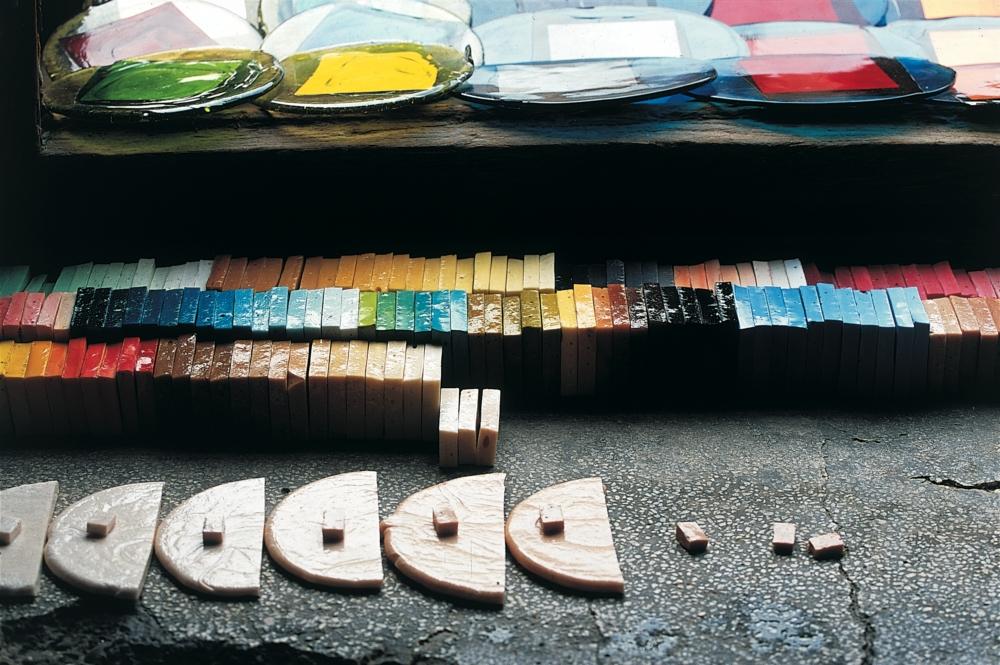Believe it or not, a photograph of an aging barn provided inspiration for a spiffy new headquarters building in Yakima, Wash.
“The only precedent the owner showed us was a dilapidated barn, with very old, black wood falling off the building,” says Brett Baba, partner in Graham Baba Architects. “You could see the diagonal knee braces – the gabled shape and the weathered, angled wood were the takeaways.”
That gave shape to a new building that now serves as the Washington Fruit & Produce Company’s 16,500 square-foot headquarters. A metaphor for the barn, it’s informed by the angles of the old structure. “It was a pretty simple request for a building and led to its shape and layout,” he says.
The structure is laid out in a way that mitigates the heat of Yakima’s intense summers. “Here, have to be careful about sunlight – it gets very hot,” he says. “So it’s an ‘L’ shaped plan to block the afternoon sun in the summer and controlling the western sunlight in the afternoon.”
The architects carefully curated the landscape as well, using excavated dirt from the foundation to block views of a nearby highway and open up the more pleasing vistas in the distance. “There’s a circle of earth berms so you don’t see the horizon, but you see hills beyond – you’re not aware of the surroundings,” he says.
A notch through the berm provides access from the parking area to a courtyard and building entrance. “It’s a controlled, inward courtyard where we could really curate the view out to the Salt Cliffs beyond,” he says.
At the heart of the design was a desire to create a calm and serene place for employees. “Our primary goal was a really great work environment,” he says. “We were curating an outlet for people, providing good daylight, and a pleasant palette.”
They may have started with a photo of an old barn, but they finished with a sophisticated integration of structure and landscape.
For more, go here.
[slideshow id=1813]


