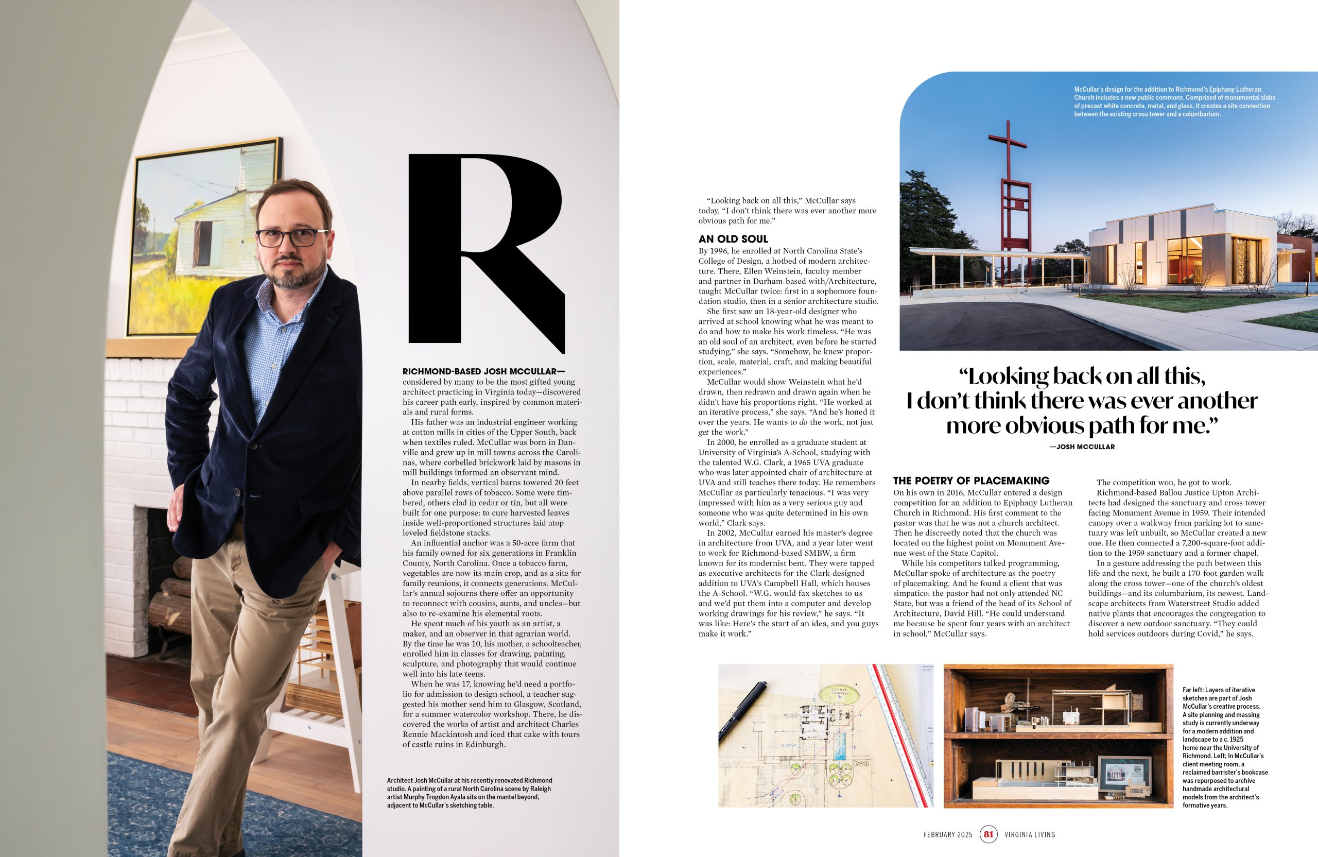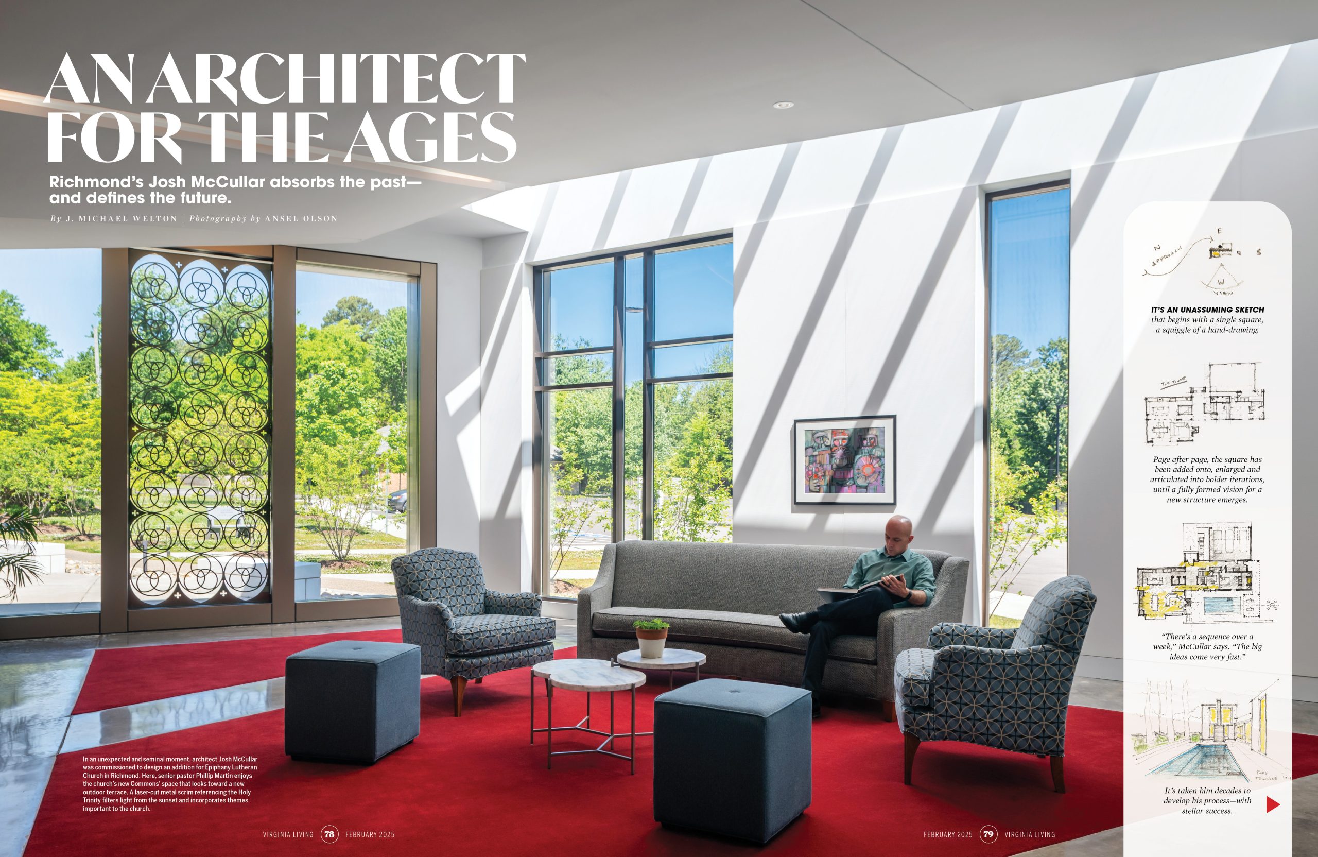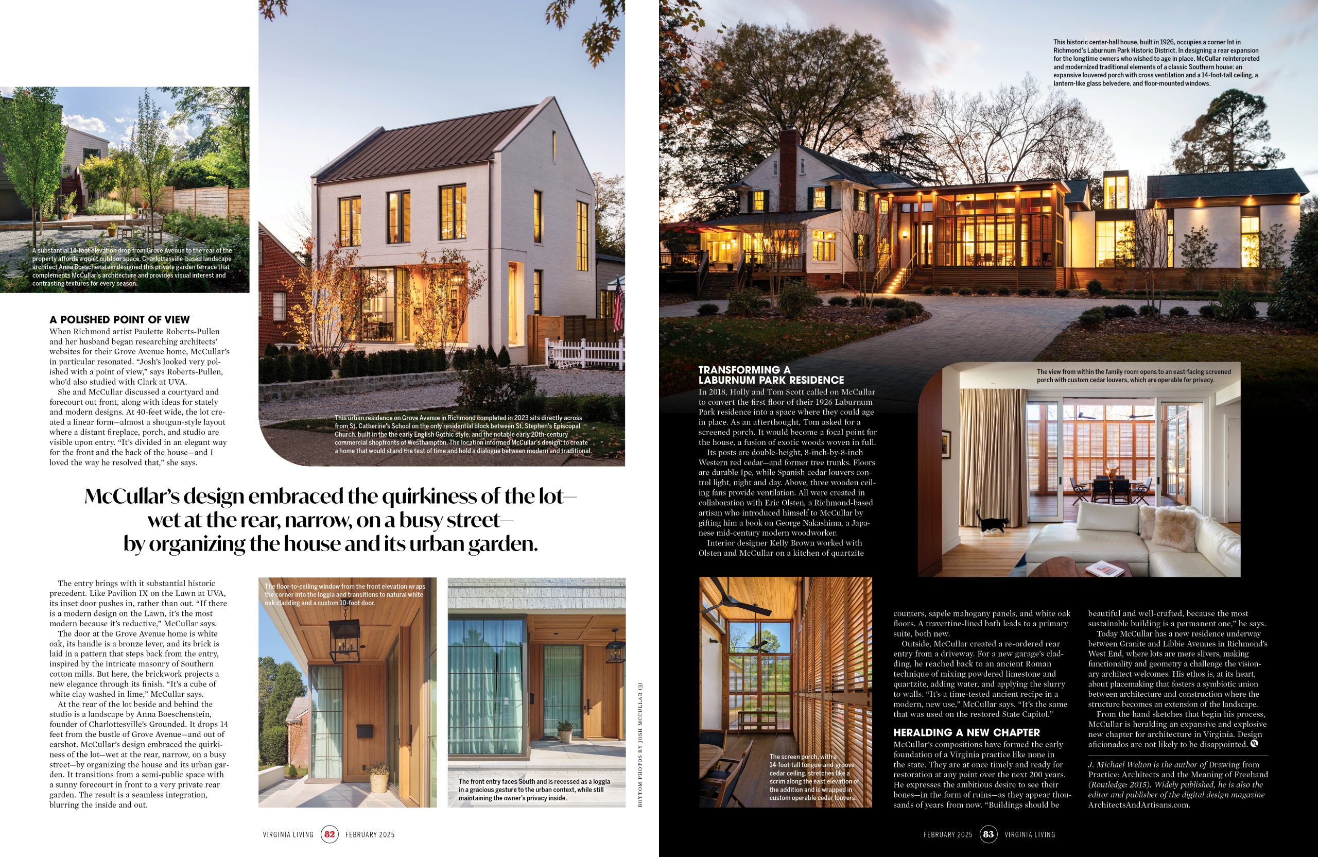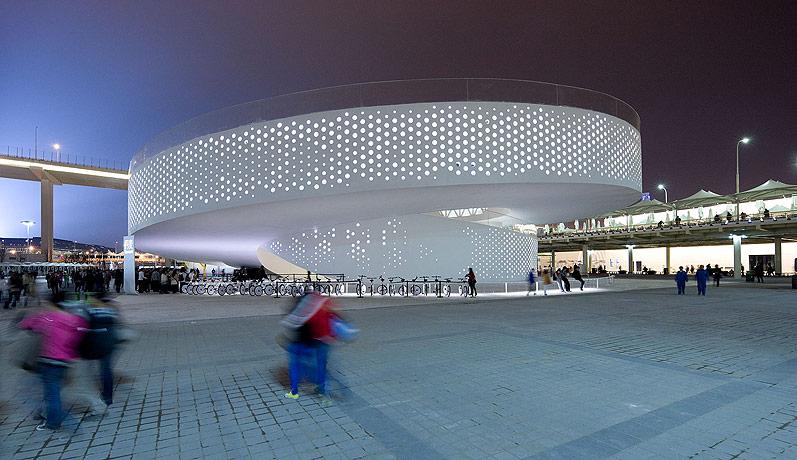A recent issue of Virginia Living magazine featured a profile of architect Josh McCullar, a graduate of both the College of Design at N.C. State and The University of Virginia. I’ve been following his work and his across-the-board attention to detail for about a decade now, and I’m pleased to re-post this feature article in two parts on A+A – today and on Friday:
By J. Michael Welton
Richmond-based Josh McCullar—considered by many to be the most gifted young architect practicing in Virginia today—discovered his career path early, inspired by common materials and rural forms.
His father was an industrial engineer working at cotton mills in cities of the Upper South, back when textiles ruled. McCullar was born in Danville and grew up in mill towns across the Carolinas, where corbelled brickwork laid by masons in mill buildings informed an observant mind.
In nearby fields, vertical barns towered 20 feet above parallel rows of tobacco. Some were timbered, others clad in cedar or tin, but all were built for one purpose: to cure harvested leaves inside well-proportioned structures laid atop leveled fieldstone stacks.
An influential anchor was a 50-acre farm that his family owned for six generations in Franklin County, North Carolina. Once a tobacco farm, vegetables are now its main crop, and as a site for family reunions, it connects generations. McCullar’s annual sojourns there offer an opportunity to reconnect with cousins, aunts, and uncles—but also to re-examine his elemental roots.
He spent much of his youth as an artist, a maker, and an observer in that agrarian world.
By the time he was 10, his mother, a schoolteacher, enrolled him in classes for drawing, painting, sculpture, and photography that would continue well into his late teens.
When he was 17, knowing he’d need a portfolio for admission to design school, a teacher suggested his mother send him to Glasgow, Scotland, for a summer watercolor workshop. There, he discovered the works of artist and architect Charles Rennie Mackintosh and iced that cake with tours of castle ruins in Edinburgh.
“Looking back on all this,” McCullar says today, “I don’t think there was ever another more obvious path for me.”
An Old Soul
By 1996, he enrolled at North Carolina State’s College of Design, a hotbed of modern architecture. There, Ellen Weinstein, faculty member and partner in Durham-based with/Architecture, taught McCullar twice: first in a sophomore foundation studio, then in a senior architecture studio.
She first saw an 18-year-old designer who arrived at school knowing what he was meant to do and how to make his work timeless. “He was an old soul of an architect, even before he started studying,” she says. “Somehow, he knew proportion, scale, material, craft, and making beautiful experiences.”
McCullar would show Weinstein what he’d drawn, then redrawn and drawn again when he didn’t have his proportions right. “He worked at an iterative process,” she says. “And he’s honed it over the years. He wants to do the work, not just get the work.”
In 2000, he enrolled as a graduate student at University of Virginia’s A-School, studying with the talented W.G. Clark, a 1965 UVA graduate who was later appointed chair of architecture at UVA and still teaches there today. He remembers McCullar as particularly tenacious. “I was very impressed with him as a very serious guy and someone who was quite determined in his own world,” Clark says.
In 2002, McCullar earned his master’s degree in architecture from UVA, and a year later went to work for Richmond-based SMBW, a firm known for its modernist bent. They were tapped as executive architects for the Clark-designed addition to UVA’s Campbell Hall, which houses the A-School. “W.G. would fax sketches to us and we’d put them into a computer and develop working drawings for his review,” he says. “It was like: Here’s the start of an idea, and you guys make it work.”
The Poetry of Placemaking
On his own in 2016, McCullar entered a design competition for an addition to Epiphany Lutheran Church in Richmond. His first comment to the pastor was that he was not a church architect. Then he discreetly noted that the church was located on the highest point on Monument Avenue west of the State Capitol.
While his competitors talked programming, McCullar spoke of architecture as the poetry of placemaking. And he found a client that was simpatico: the pastor had not only attended NC State, but was a friend of the head of its School of Architecture, David Hill. “He could understand me because he spent four years with an architect in school,” McCullar says.
The competition won, he got to work.
Richmond-based Ballou Justice Upton Architects had designed the sanctuary and cross tower facing Monument Avenue in 1959. Their intended canopy over a walkway from parking lot to sanctuary was left unbuilt, so McCullar created a new one. He then connected a 7,200-square-foot addition to the 1959 sanctuary and a former chapel.
In a gesture addressing the path between this life and the next, he built a 170-foot garden walk along the cross tower—one of the church’s oldest buildings—and its columbarium, its newest. Landscape architects from Waterstreet Studio added native plants that encourages the congregation to discover a new outdoor sanctuary. “They could hold services outdoors during Covid,” he says.
On Friday: Designs for homes in Richmond’s West End and Northside.
For more, go here.
Photography by Ansel Olson




