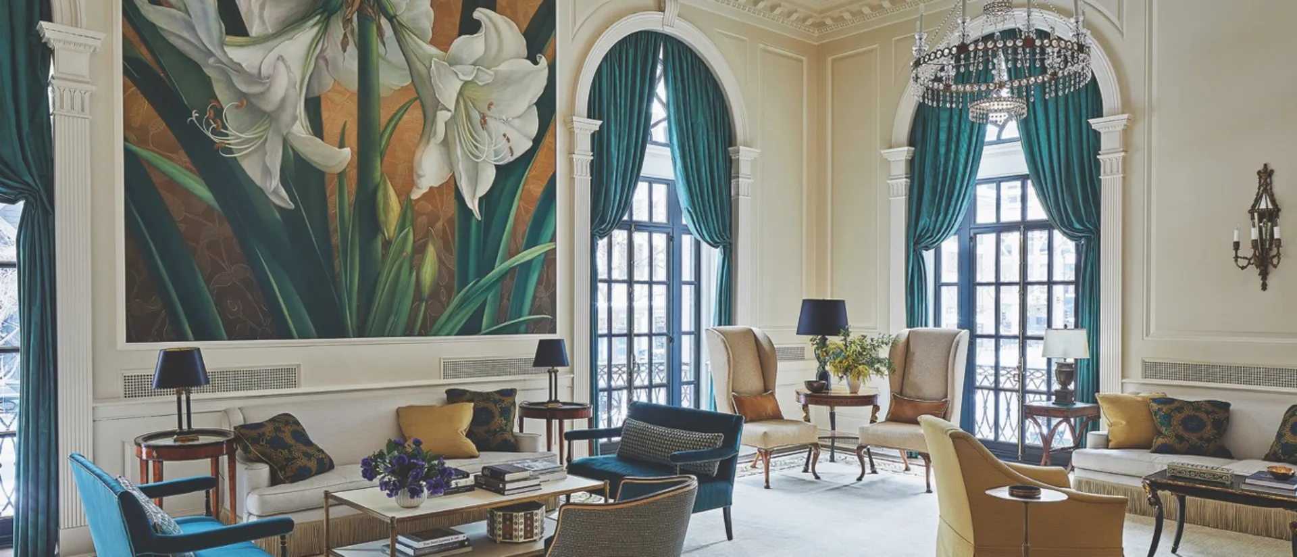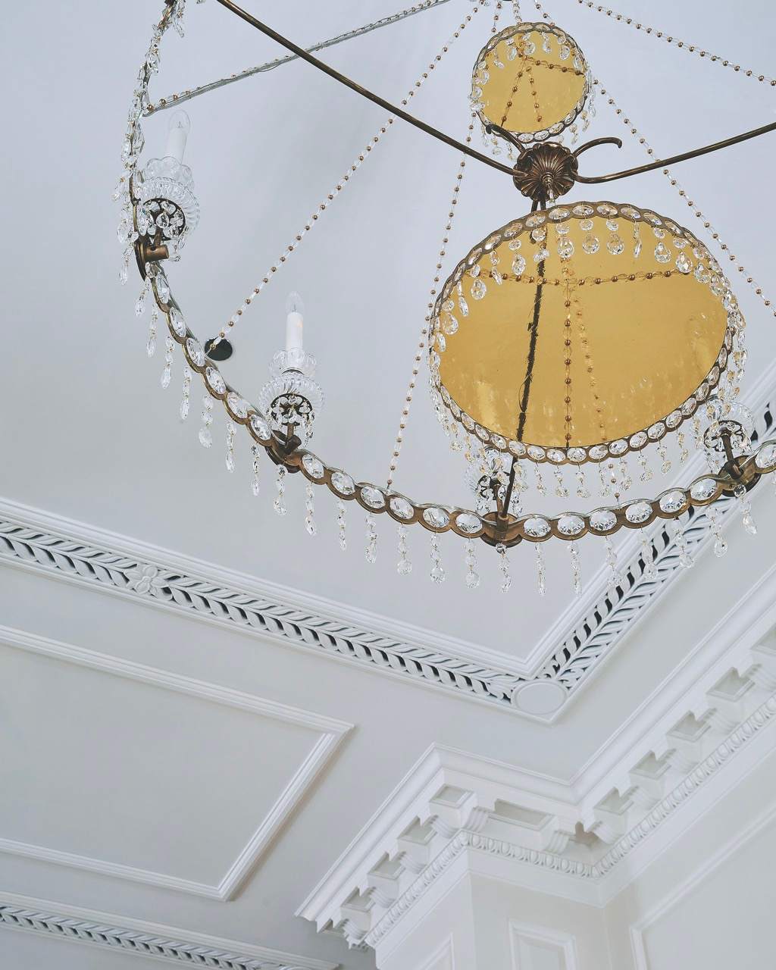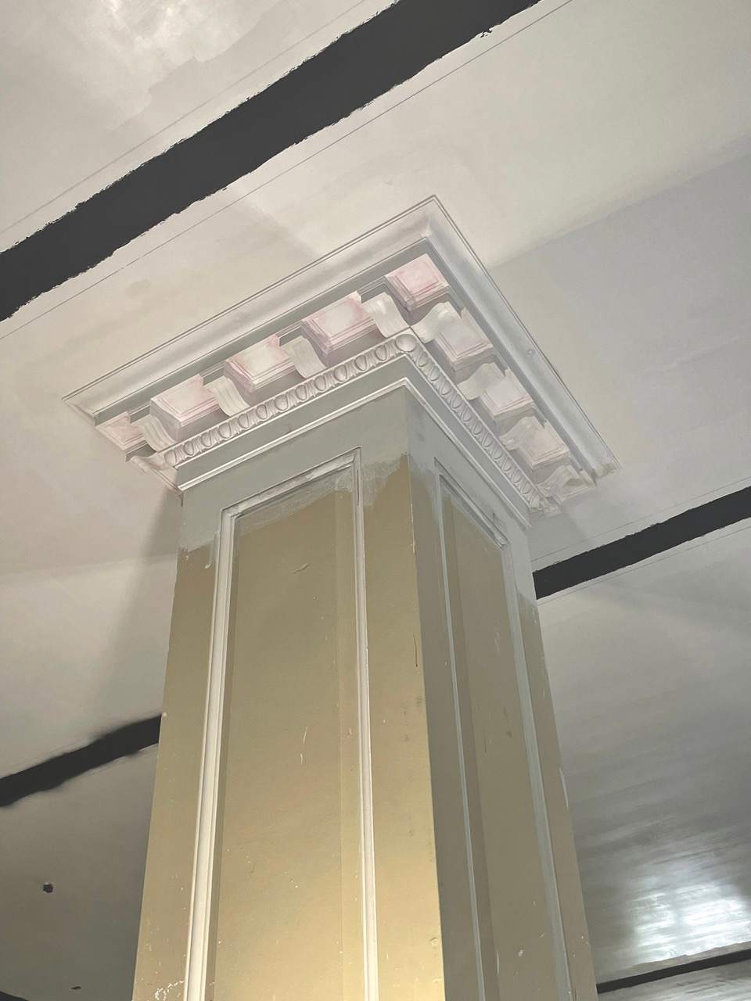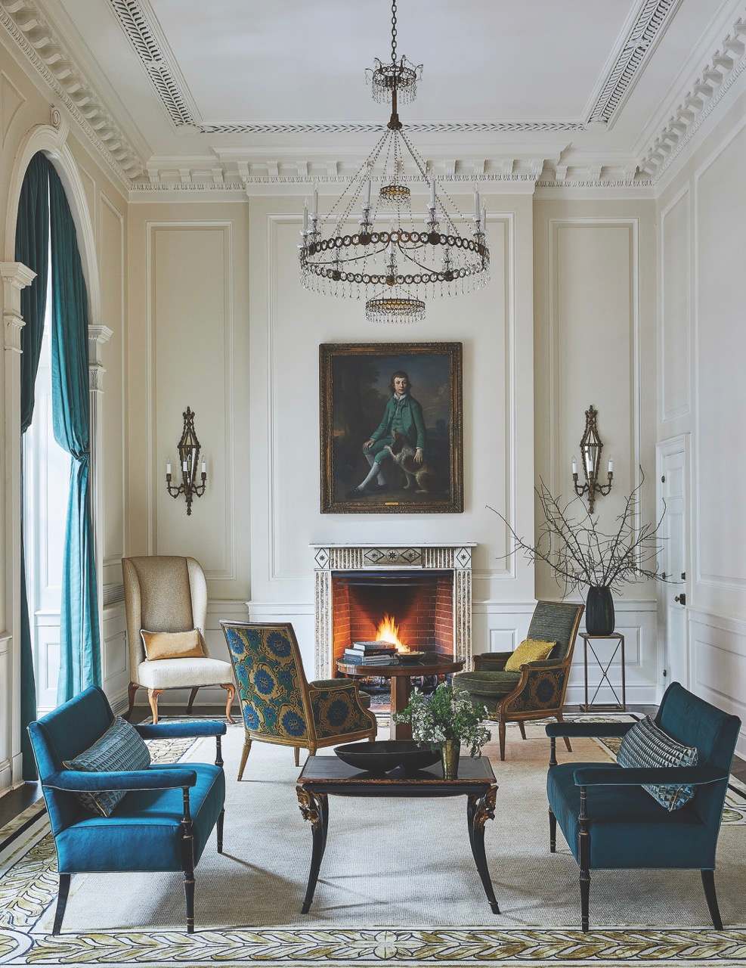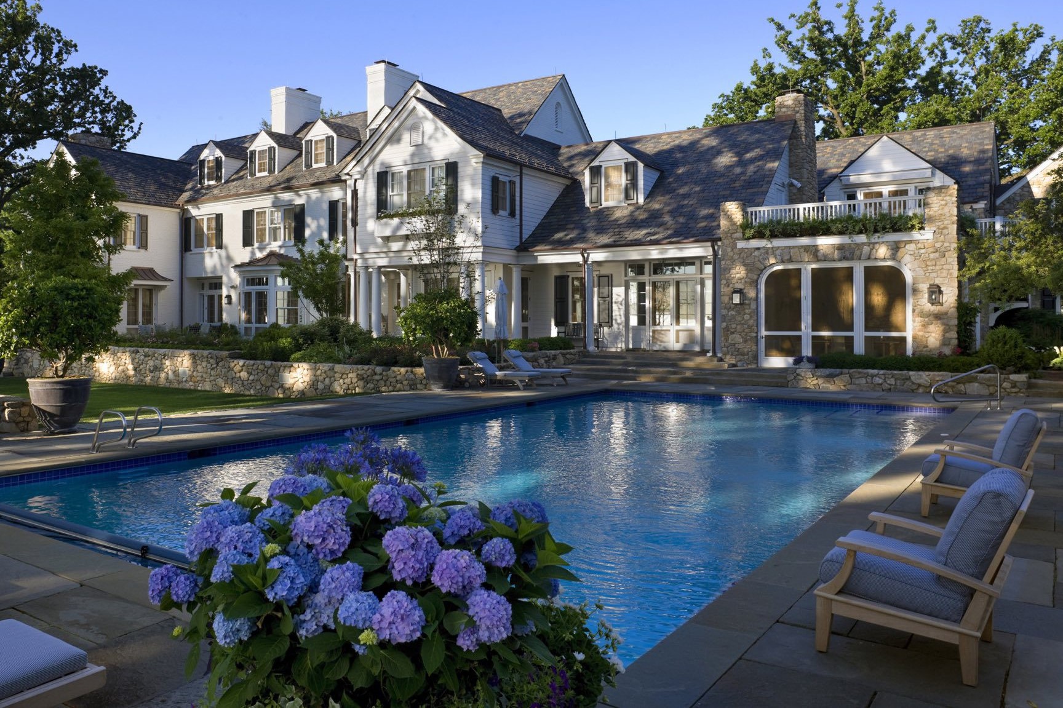A Michigan Avenue Women’s Club, designed in 1929 in the Beaux Arts and Art Deco styles, recently was the focus of a feature article I wrote for Traditional Building magazine. The story drills down on how architects brought its elegant drawing room back to life with 21st century thinking. A+A is pleased to repost it here today:
When architect Joan Craig first stepped into the second-floor drawing room of a private woman’s club in Chicago in 2011, she was decidedly unimpressed.
“At the top of two Corinthian columns there were boxes with the ugliest grills I have ever seen,” the founder and principal of Chicago- and New-York-based Craig & Company says. “They were the first thing I noticed, and at that point I started haranguing the general manager for a more beautiful heart and soul for the club.”
For good reason: This is no ordinary Michigan Avenue gathering spot. It’s a 1929 landmark building designed in a blend of Beaux Arts and Art Deco styles for a club established in 1898, and dedicated solely to serving the women of Chicago. Some of its current members, now in their seventies and eighties, joined when they were in high school.
There’s a pool, locker room and café on the lower level, and a double-height ballroom towering atop the eight-story building. For the past 15 years, Craig and Taylor Stein —an associate partner and a member of the firm’s architecture studio—have been restoring the building, one floor at a time.
Rethinking the drawing room may have been their most intriguing and challenging project to date. At the heart of that challenge were the grills on the capitals of those columns —a graceless attempt to camouflage cooling the room decades ago. “Boxy soffits were built out around the two column capitals as part of a retrofit for air conditioning in the space,” Stein says.
Luckily, the architects came across a historic photo showing the original columns with a cornice to match the rest of the room. Still, how best to design and install a new HVAC system? The architects’ answer: take the entire ceiling down, and reroute the ductwork for more balanced air conditioning through an extensive series of newly designed plaster grills.
Where the original unsightly grills in the soffits once moved air through the capitals, it now flows down through new grills around the room’s perimeter. “To restore the capitals and modify the air conditioning system, we created a three-bay ceiling composition with perforated plaster to deliver the air,” Stein says. “The ductwork is redirected through the plaster grills.”
Stein and Craig found their design inspiration for the new grills in the floral surrounds of the club’s exterior front door. “The cornice for the columns is one isolated idea, and the grills were the detail inspired by the exterior,” Stein says.
It is an elegant solution, one that was exquisitely considered by the architects, then executed in collaboration with Aidan McGovern, principal at Chicago’s DW Hammer General Contractor, and Barbara Bethany, a gifted artisan from Hyde Park Mouldings in New York. “We were approached by Taylor Stein, and then contracted by DW Hammer,” Bethany says.
Bethany’s path to working with these kinds of moldings was anything but direct. She’d graduated from Hiram College in Ohio with a degree in political science. As she was about to enroll in law school, she heard about the American College for Building Arts in Charleston, S.C. It’s a one-of-a-kind school that educates and trains artisans in the art of traditional construction, fostering craftsmanship and encouraging an understanding of the world’s architectural heritage.
Eschewing law school, Bethany selected a two-year program, and dove in. “I was in love with it —I love the tactile quality of it,” she says. “More specifically, I love adding beauty to the intimate finishes of a building—and to this world where there is so much less of it.”
The complexity of the grill design for the club’s drawing room meant her work was cut out for her. “The exterior of the building drove the design of the drawing room, and we married them together,” she says. “The other portion of our scope of work was to replicate the crowns on the columns.”
Her material of choice was traditional gypsum—ground up, powdered and then remixed with water. When a chemical reaction occurred between the water and gypsum, it was then poured as a liquid into a mold. “It takes 30 minutes to dry and become stable,” she says. “We don’t paint it —someone comes after us to do that.”
The shape of the room —along with scale constraints in the grill fabrication—added more complex detailing where the molding had to turn and navigate corners in a continuous pattern. Complicating the process further, the plaster elements were designed in Chicago and fabricated in New York, with the longest limited to about four feet for safe transportation. They were then shipped and pieced together in Chicago.
The end result? It’s a 2,000-square-foot drawing room that general contractor McGovern calls “fantastic.”
The artisan-crafted moldings—plus five architect-designed chandeliers and a new mural —have delivered a crisp new feel to a classic Chicago space.
For more, go here.

