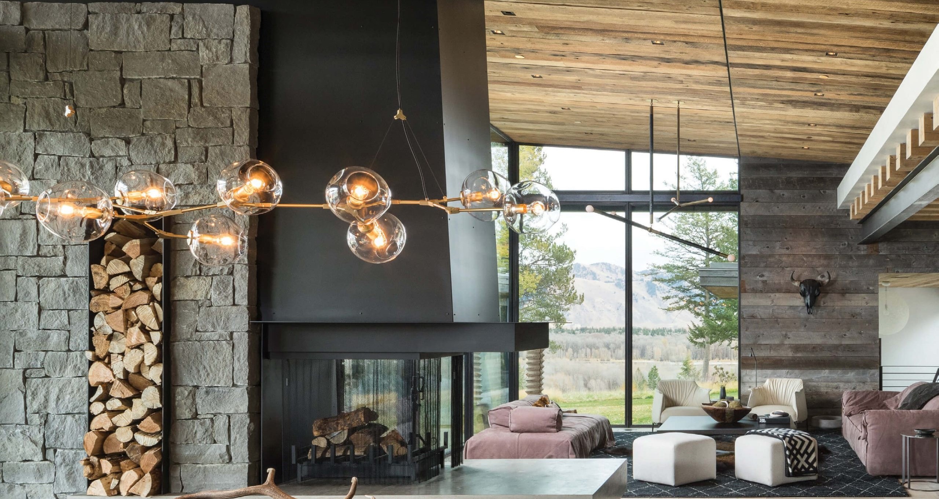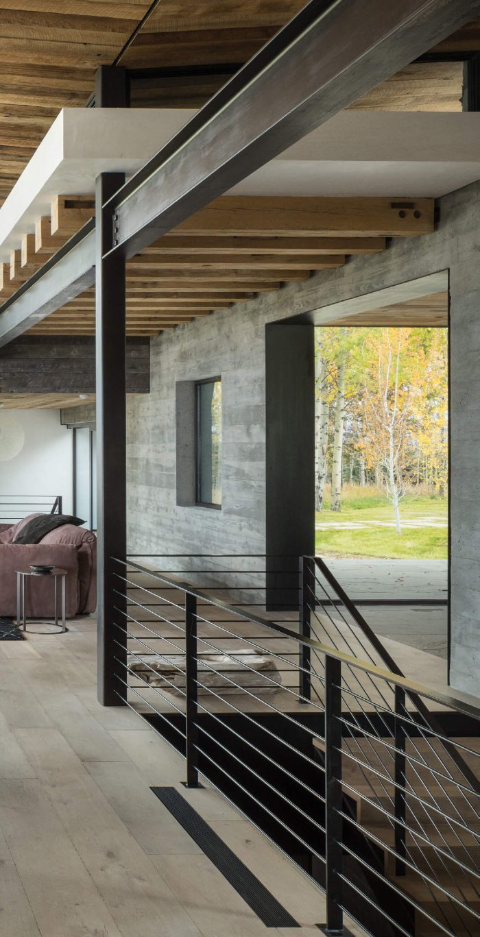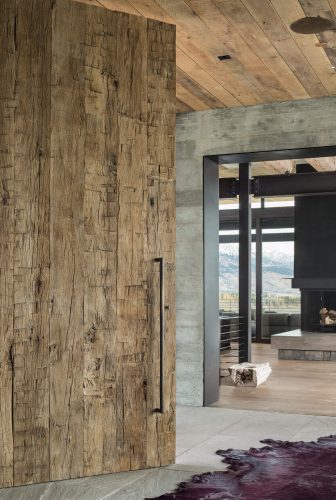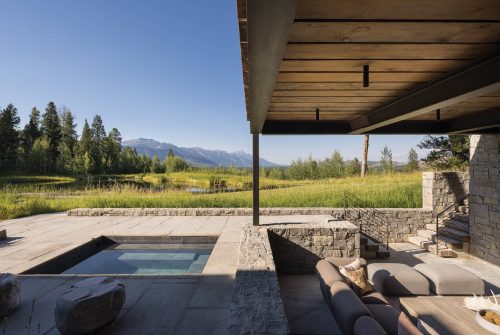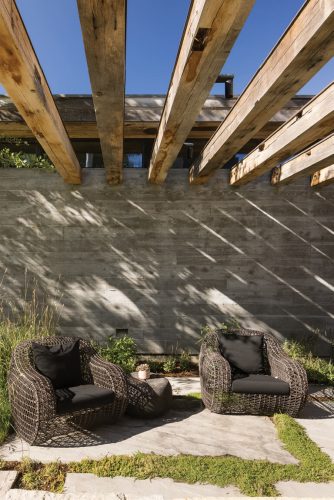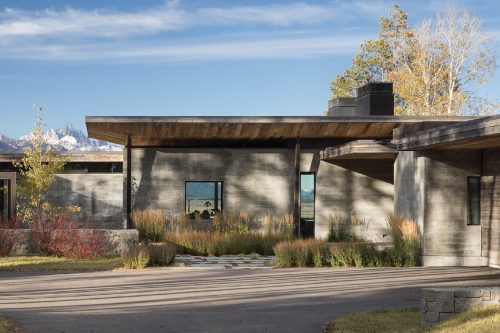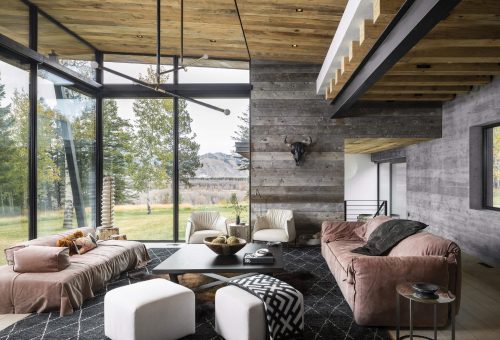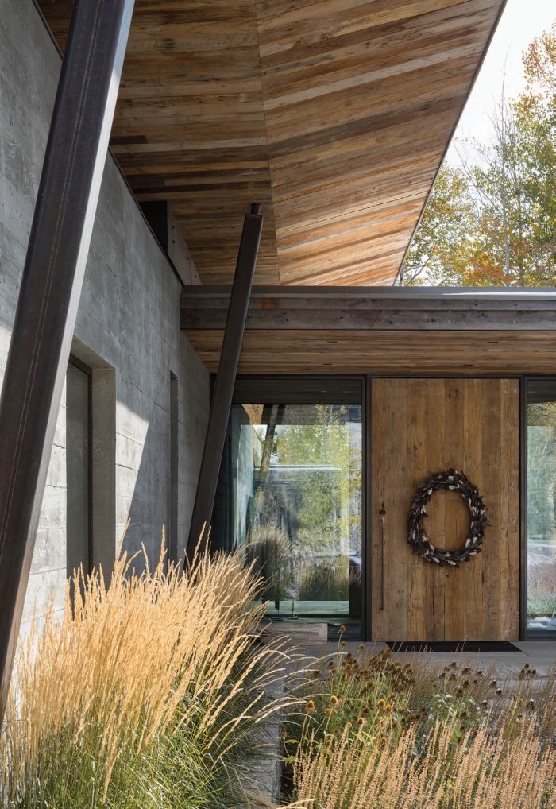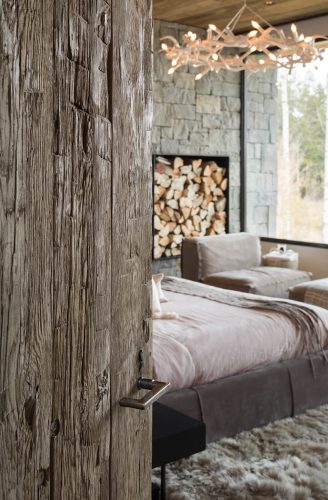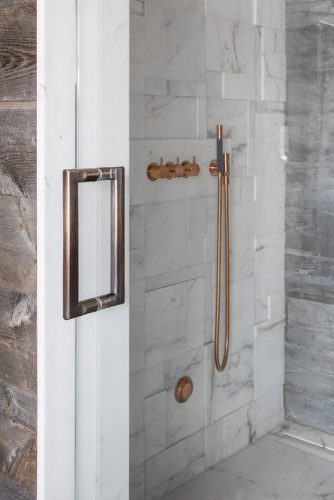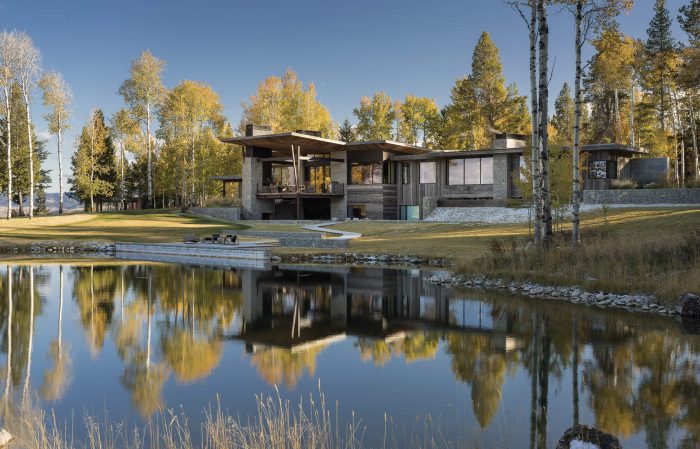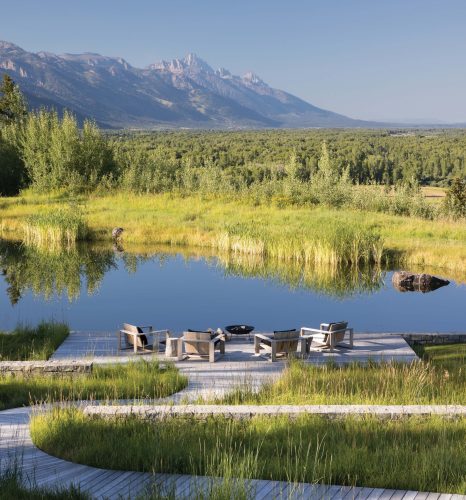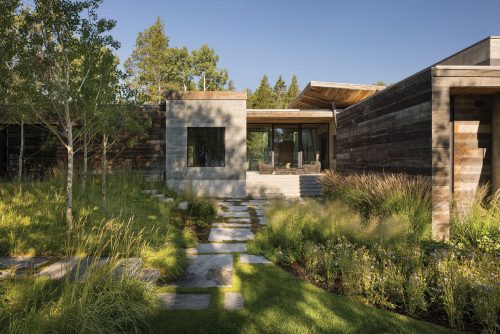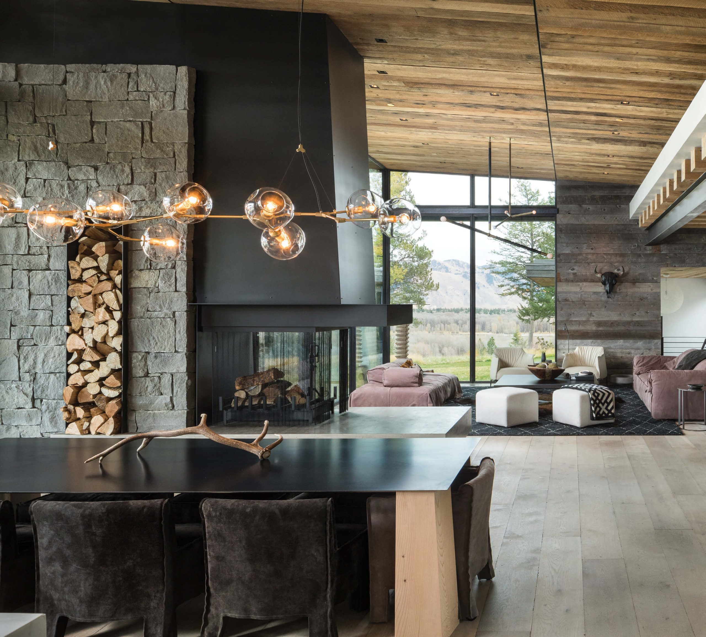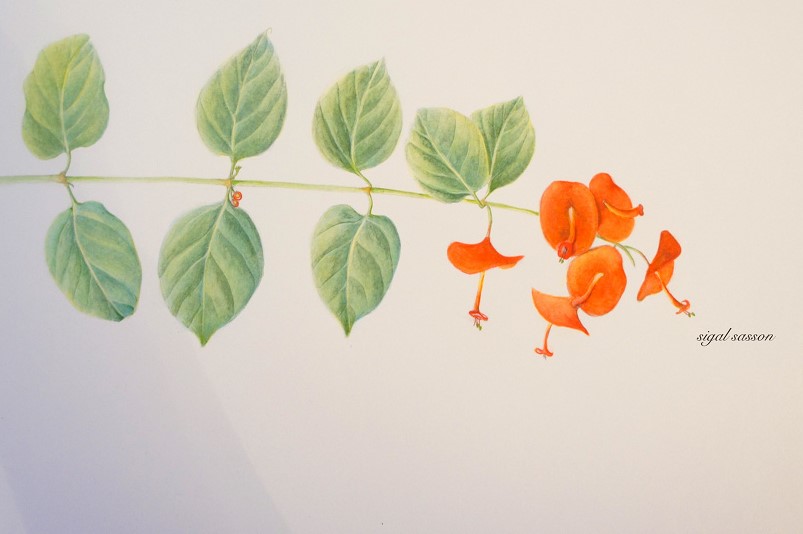The current issue of Big Sky Journal’s HOME magazine is running a feature I wrote on the Moosebluff House in Wyoming, designed by Pearson Design Group. A+A is pleased to post it here today:
Tucked away on 60 acres near Wilson, Wyoming, the Moosebluff House shows itself to a newcomer slowly. But when it’s revealed, it proves to be a stunner — inside and out.
“It’s a bit of a mystery as you drive down the driveway,” says Mark Pollard, president and CEO of OSM Construction, which served as the contractor for the home. It’s a house designed for discovery. “You don’t know what’s there until you get there,” says architect Josh Barr, principal at Pearson Design Group. “We wanted to create an entry courtyard that gives you little glimpses of what’s beyond the house.”
They succeeded. Board-formed concrete creates a solid wall upon approach, but it’s pierced by windows in a technique called glazing, which gives way to dramatic views of the valley floor and mountain range. Walk through the reclaimed barnwood entry door, take a left, and there, through floor-to-ceiling glass windows, lie the Grand Tetons, the Snake River, and the valley. “When you walk through the entry and into the living room, you get the feeling that nothing else matters,” Pollard says. “You’re captivated by the view — and this open-space kitchen, dining room, [and] living room, [with a] three-sided fireplace in the middle of it all.”
Barr, Pearson project manager Patrick Johanson, and architect Larry Pearson, the founding principal of the Bozeman design firm that bears his name, worked overtime to design this home for their clients, a Texas couple with a young daughter. It was a complex process. This was not the first piece of land the couple looked at, and there was already another home on the site. “They had another property, and we visited with them at one point and saw the potential for what could be done there, but it wasn’t what they were looking for,” Barr says, adding that the couple considered renovating the existing house at the Moosebluff property, but it turned out easier to demo that house and start over.
The clients asked Pearson Design Group to capitalize on the views from every room and create patios for outdoor living wherever possible. “One is at the entry, one is off the breakfast room, and two are off the back, so there are just a lot of opportunities to sit outside for dining and lounging,” says Michon Anne Combs of MC Design in Wilson, Wyoming, who owns the home and completed its interior design. “The season is May through the end of September, with two months of summer: July and August. Fall can be brisk, but lovely.”
The homeowners’ suite, just behind the kitchen, offers the same grand views as the living area. The daughter’s room is at the opposite end of the house. Downstairs there is a rec room, theater, more bedrooms, and a craft room for Combs. “The grading slips off to the views, so at the lower level, you can walk out,” Barr says. “They have a basement space that’s not buried but has nice natural light for the bedrooms.”
Throughout the 6,400-square-foot house, Combs sought to keep the interiors quiet, deliberately choosing not to compete with the architecture or views. “I wanted it to be warm and cozy, so there are layers,” she says. “There’s a rose-colored sofa for some color, but white is my favorite.”
She called on Rain Houser, co-owner of Urbaine Home in Bozeman, Montana, to help secure a number of other furnishings she’d selected. “Her company is a rep for the Western mountain region for a lot of the sources I was interested in, so that made it easy as a one-stop shop,” Combs says.
It’s the first modern home Combs has worked on throughout her 18-year career in interior design, so she approached it carefully, using muted, monochromatic colors, and selectively placing artwork. “It’s not my natural aesthetic, so it took some time,” Combs says. “A good house is never done, so I’m still working on it.” The lighting alone took six months to fine tune, both because of the beauty of the backdrop and the desire to keep anything from getting in its way. And she didn’t hesitate to challenge the architects when it felt right. “I told Larry that I wanted to redesign the bathrooms, and they were fabulous to work with,” she says. “They said, ‘Yeah, let’s go for it!’”
Combs’ husband, Jesse Combs, was also involved in the project, with an office 200 feet east of the construction site, and he lived on the property as he restored a log cabin there. “Michon handled the interior design side and he was involved in the construction side,” Pollard says. “He left the design to Josh, but he was always asking, ‘What if we do this or that?’ He was always looking to help with problem solving.”
Experts in high-end residential work, Pearson Design Group was established in 1997 and has about 20 architects and interior designers on staff. OSM Construction was founded in 1987 by architect Jonathan Foote and now employs a team of 140 people in Montana and Wyoming. “Our emphasis is on the craftsmanship and project management,” Pollard says. “Being founded by an architect gives us a different understanding of building a home.”
The collaboration between Pearson and OSM yielded a contemporary home that respects the site and its Western environment. They did it with a material palette of natural patinated steel, limestone veneer, boards of reclaimed gray snow fence, reclaimed white oak, and board-formed concrete. “We created the roofline and board-formed concrete for a nice, solid texture and organic feel,” Barr says. “It’s a surface to build from, whether there’s a wall or transparency on the other side — with reclaimed hardwood or glazing.”
A section of gray-toned former snow fence meets board-formed concrete at a corner. It’s a small move on the architects’ part, and with the reclaimed white oak ceiling, an economical gesture. “It’s a reveal with a dark line that follows across and ties into a wall element,” he says. “So it’s board-form, to barnwood, to white oak, and that separation is important because it delineates the materials in a way that’s very subtle.”
Then, there are the exposed steel structural pieces with their natural patina. “It’s not trying to rust, but to keep the natural black tones of the steel,” says Barr. “We sympathize with materials, whether they’re columns or beams, and how they come together.”
Its siting ensures that the Moosebluff House rules its roost, with no other homes visible because of landscaping and existing vegetation. “There are a lot of aspens and some pine trees, so you get the warmth and color during the change of seasons,” Barr says. “You get the color and the snow — and those natural experiences are what we were trying to play off in the materials, and the architecture, too.”
In the end, though, this home is all about the views of the sweeping valley, the wild Snake River, and that unparalleled mountain range.
For more, go here.

