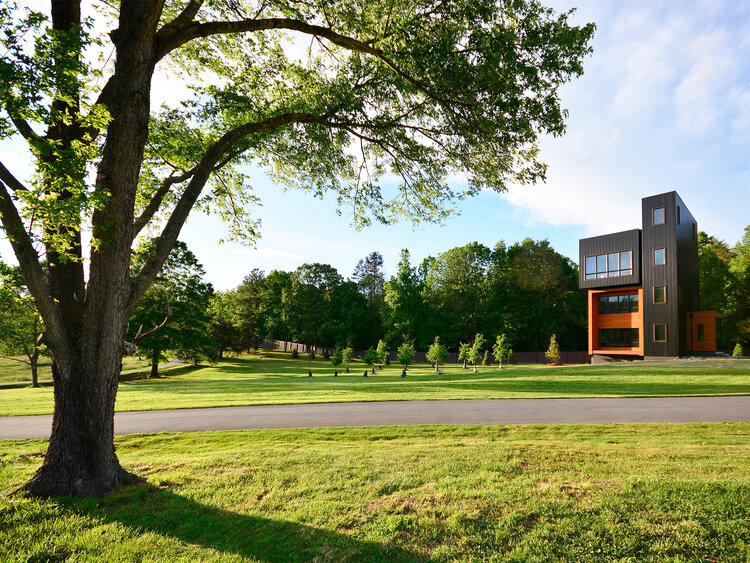From 1940 to 1953, Edward Durell Stone designed a number of residences, strongly influenced by what he’d experienced at Frank Lloyd Wright’s Taliesin.
“He was deeply moved and overwhelmed by its beauty,” says the architect’s son, Hicks. “Even at the end of career, his buildings still had aspects of Wright’s work in them.”
Now the last of his mid-century homes is on the market in Darien, Conn. It’s priced at $1.6 million, and it’s threatened with destruction.
“Demolish it? I sure hope not,” his son says. “But the best offer is from a builder who wants to do that. It’s a property that’s highly prized. The home is undersized, and there’s a demand for housing because of its proximity to New York City.”
The four-bedroom, 2,300 square foot home, 45 minutes by train from the city, is the last of what the architect called his “Hair Shirt” residences.
“Dad was interested in the roughly rustic and course architecture that was not highly finished,” he says. “They were about texture and masonry, with a wood vernacular that fuses with forms from Frank Lloyd Wright.”
Once this home was complete, the architect who’d already worked on Rockefeller Center and Radio City Music Hall would move on to design the critically acclaimed U.S. Embassy in New Delhi.
This relatively modest residence, built of cypress and cedar, reflects his interest in Japanese design.
“There are interior details like the Shoji screens – he was intrigued by the ability to divide or connect rooms by sliding panels,” he says. “And it’s sited with respect for nature and to embellish nature in a way that’s very Japanese.”
Anyone willing to purchase it and live in it likely will want to engage in updates.
“The buyer has to be interested in a modern home and renovation,” he says. “It’s a modern home with baths and a kitchen from 1953.”
But it’s a classic too – and surely, worth saving from the wrecking ball.
For more information, go here.
[slideshow id=1054]


