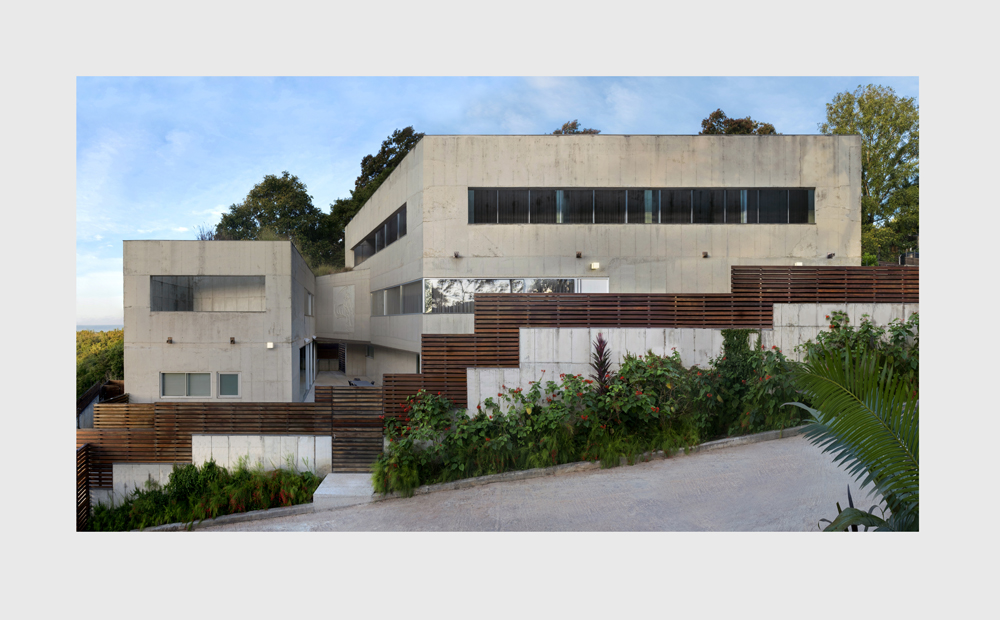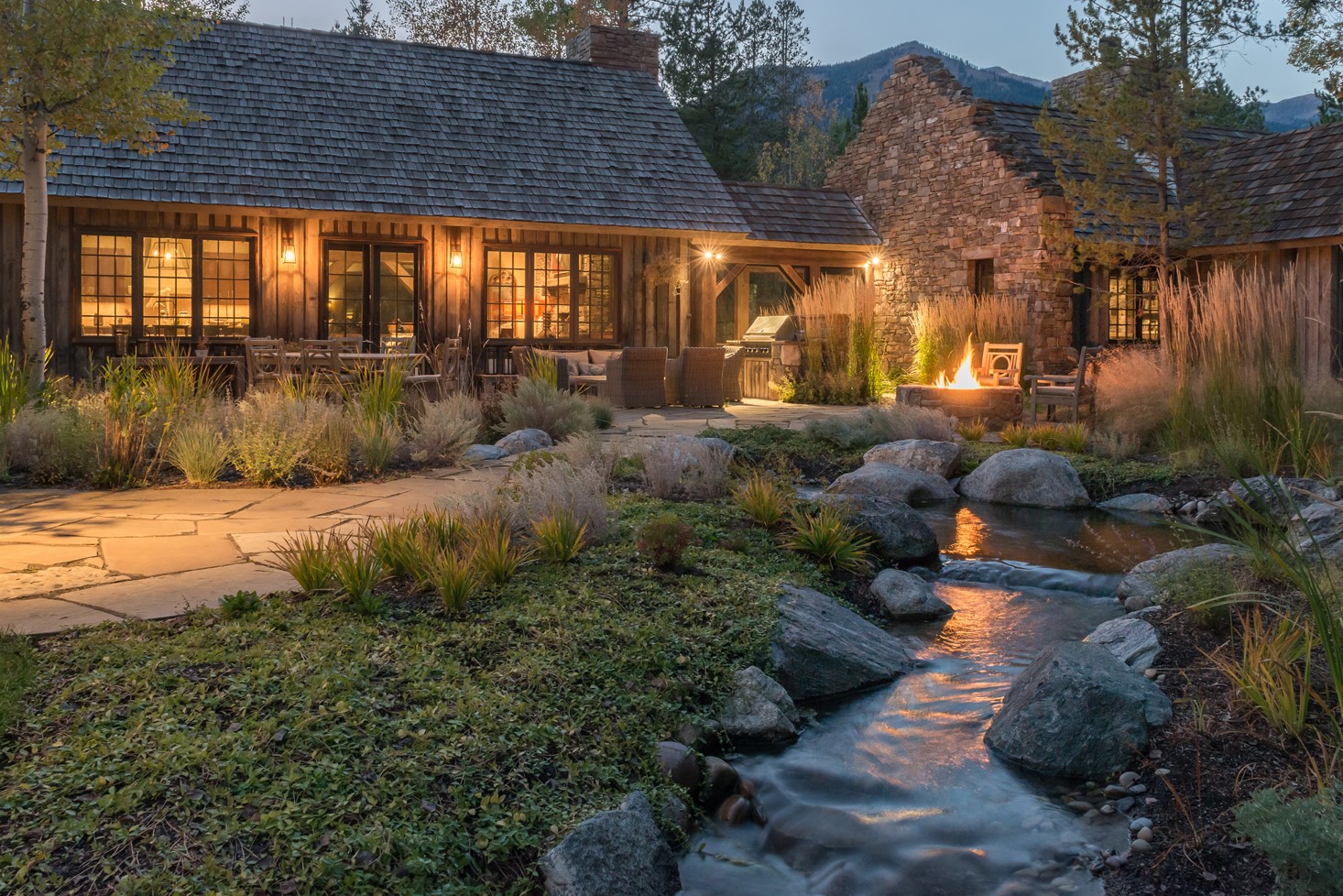Houses may represent a smaller portion of David Adjaye’s considerable body of work, but they are more potent as a result. For his new book, “Living Spaces,” he selected projects that are challenging because of their sites, complexity, or architectural possibility – 15 in all, from Africa to Brooklyn. A+A recently interviewed him via email:
What is the purpose of the book?
“Living Spaces” collects nine private residences I have designed over the last decade or so. Together, they represent an exploration of the shape of private life in the 21st century, and architecture’s role in reflecting, supporting or producing these shifts. The book captures the lessons I have learned from working on these spaces, and conveys a general approach to architecture that informs my work on public buildings as well.
What is its intent?
The book starts to think through the interplay of public and private space in the 21st century, and architecture’s role as a special kind of recording devise for these kind of evolutions and shifts. The projects I present here are offered as prototypes for modes of living and engagement with their contexts.
Who is the target audience?
This book is really intended as a conversation about the role of private spaces in contemporary life, and the way architecture informs and records this. I think the book is relevant to anyone working through these issues, whether as designers, practitioners, or simply as casual citizens grappling with the increased density of our urban environments.
Why publish it now?
It has been over 10 years since I published my last book on private residences, and much of the work at that point had focused on interventions into existing structures, primarily in London. Since then, my private realm work has expanded to include a larger diversity of typologies and locations. scope and locations. Because of this, I felt there was now a body of work capable of speaking to the nuanced role of context – the geography, history and culture of a place – in shaping our living spaces.
What was the inspiration for the book?
I wanted to offer a counterpoint to my work on public buildings, which has perhaps been more widely documented in the past 10 years. I wanted to demonstrate the ways in which work in the private realm engages with its own distinct histories and typologies, but still very much deals with the role of the public realm. So the book is about elucidating a comprehensive approach to architecture that revolves around the changing interplay of the public and the private.
Its scope?
“Living Spaces” covers nine houses across four continents, along with an essay detailing my approach to these private realm works. The accompanying descriptions for each project detail the client’s brief, the challenges of the environment and space, and the solutions uncovered through design.
What does each project in it have in common with the others?
Each project here is a model for discussing the evolution of the home and what it can be in the future. With each, I am concerned with how elements like form, volume, and light can be harnessed to craft spaces that both reflect the demands of our spaces of respite and respond to the specificities of their contexts.
For more, go here.
[slideshow id=1864]


