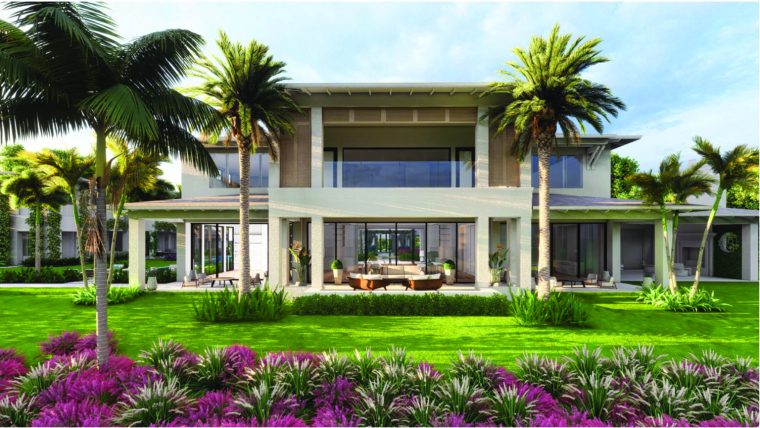To hear Dennis Wedlick and Alan Barlis talk, the two architects must spend almost as much time with the artisans who shape their designs as they do with their clients.
“We collaborate with the client and with those who build the project,” says Barlis, partner in Barlis Wedlick Architects, the New York-based firm. “We’re open to the evolution of the design as it’s being crafted.”
Clients come to them with ideas and desires, and then allow the pair time to interpret, develop and articulate them. “Sometimes, they’re investing a life’s fortune,” Wedlick, also a partner, says. “It might take three to four years to create – sometimes we’re taken on a ride with them, and sometimes we push them to go even further than they first imagined.”
Each project starts as a blank slate. They’ll look at the land and how the client sees it, then allow the architecture to respond to both.
“Resources come first, then design restraints and then architecture,” says Wedlick. “What the client wants to do is one of the resources – the vision is something that’s reached together.”
Materials are important also, because they both care so much about craftsmanship. They contribute mightily to the one-of-a-kind nature of their projects, because the architects don’t favor a single palette.
“We’re looking for new ways to sculpt architecture through materials, and we’re open to natural and synthetic materials.” Barlis says. “We look at what it can do, how it performs, and how it’s put together.”
The result is an architecture that’s traditional and modern all at once – an eclectic body of work with an emphasis on timelessness through proportion, scale and materials. They rarely repeat themselves, and their styles vary from one project to another.
To explore it all, they’ve just released a book called Classic & Modern: Signature Styles. It contains 14 different projects, ranging in size from 800 square feet to 8,000. It’ll be available at the end of this month.
For more information, go here.
[slideshow id=971]

