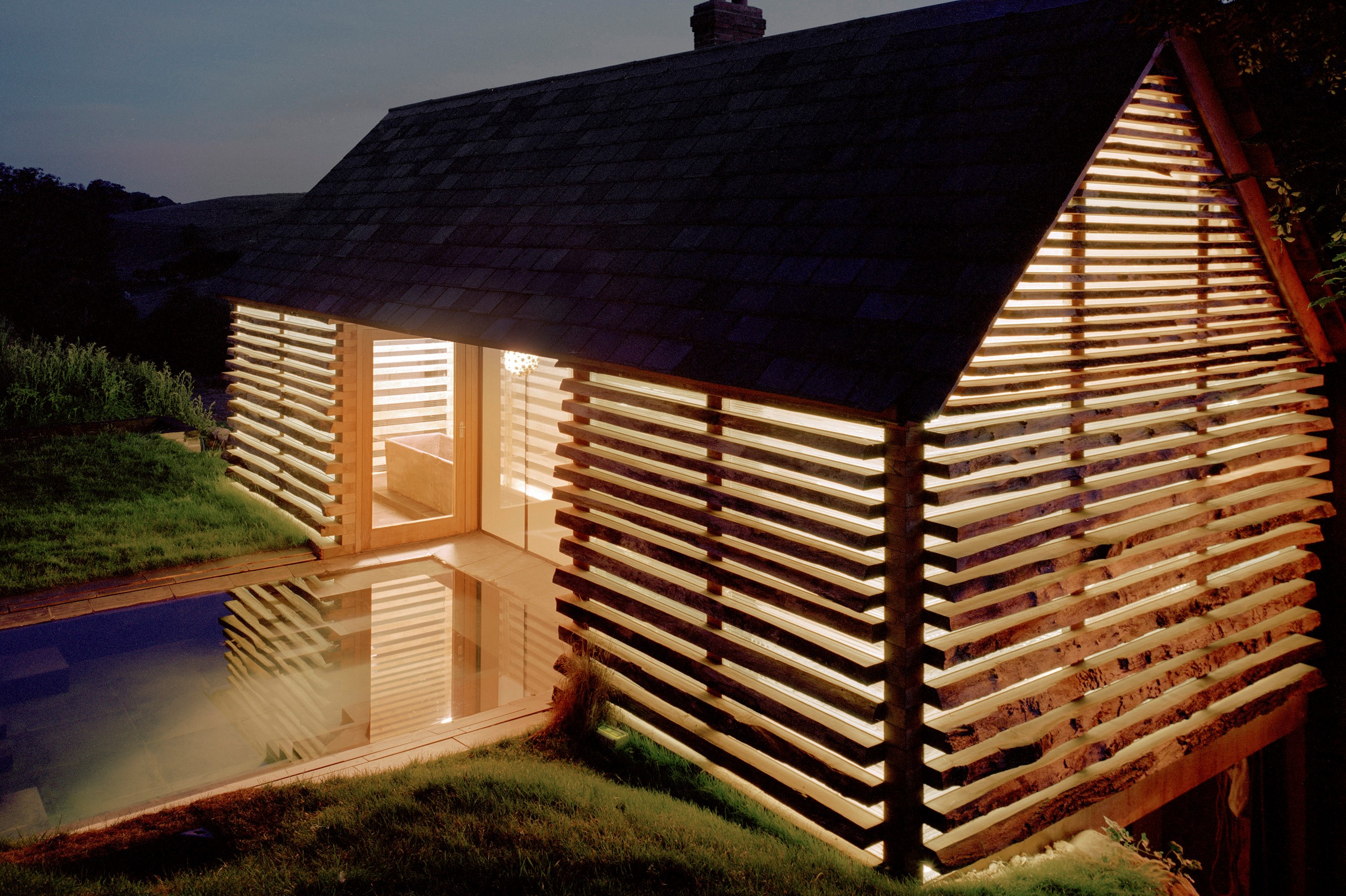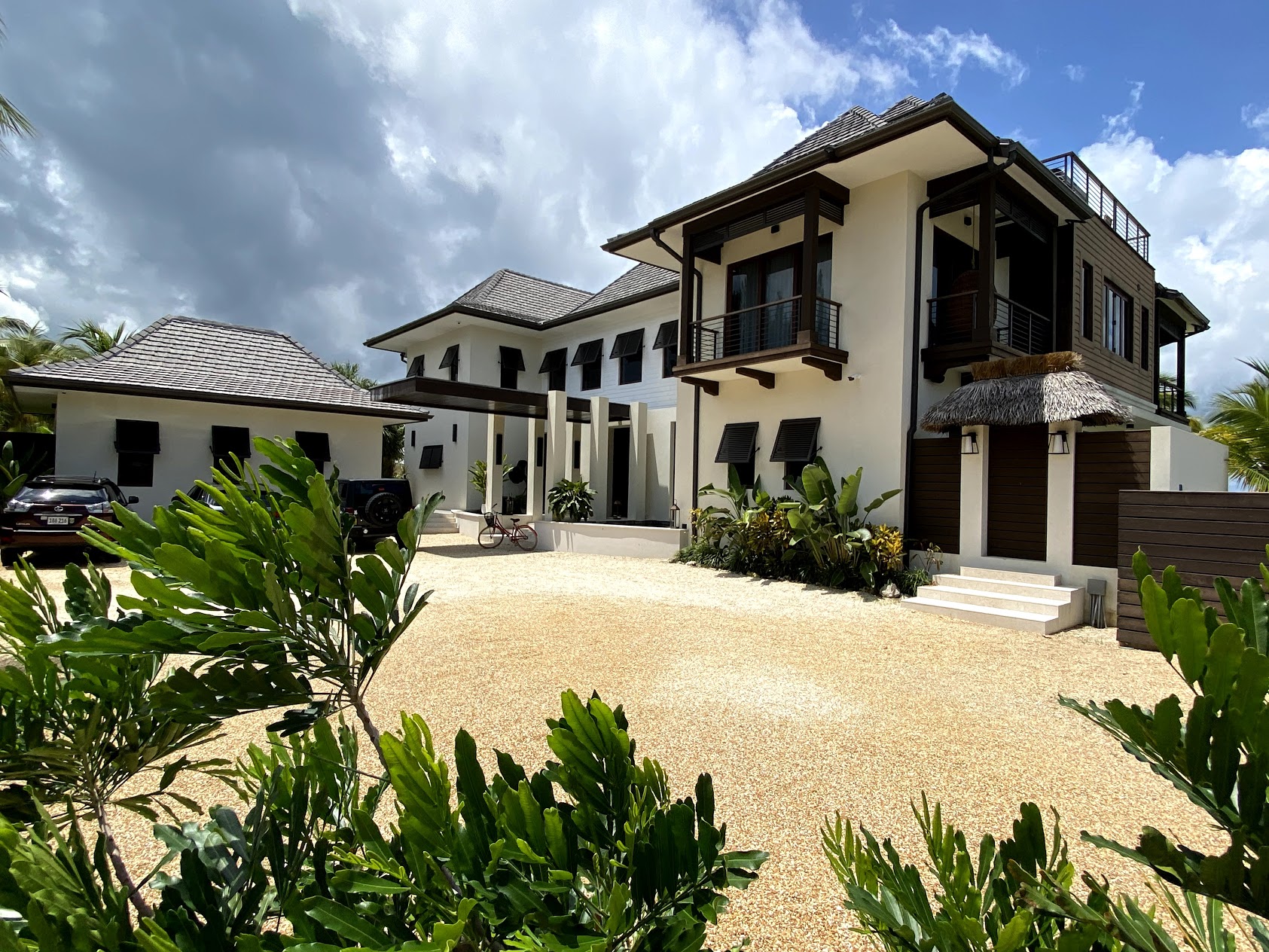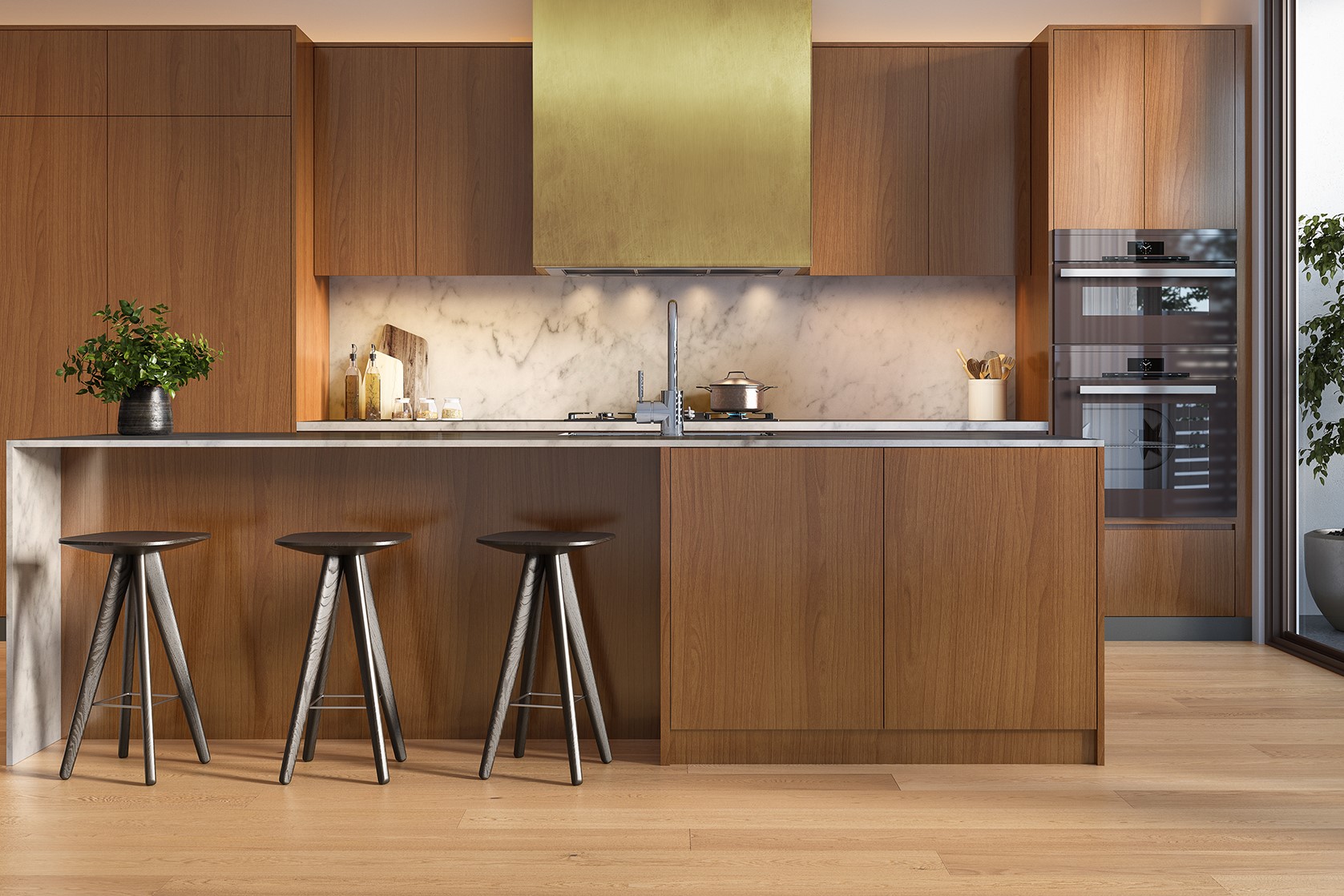Francoise Astorg Bollack is a study in the power of duality.
Raised in Montmartre, she graduated from the École Spéciale d’Architecture in Paris in 1969 – and immediately headed to New York.
There, she signed on with I. M. Pei for four years, did a brief stint with SOM, then worked with Mitchell Giurgola. Later, she was designing with Ulrich Franzen, on prestigious, late-modern architecture. “I was in charge of the design team for the Philip Morris headquarters building at 42nd and Park, for five years of my life,” she says.
Now she’s writing books about how to bridge the void between the modern ethos and traditional forms. First came “Old Buildings, New Forms: New Directions in Architectural Transformations” in 2013. Now Monacelli Press has released her “Material Transfers: Metaphor, Craft, and Place in Contemporary Architecture.”
It’s a stunner that makes the case for reworking old forms in the modern vernacular. “It’s about how to interact with existing buildings respectively and inventively – to bridge the chasm between a modern architecture that says old is bad and can’t be dealt with, and historic preservation that says modern architecture is bad and can’t be done,” she says.
Her starting point? The Dairy House in Somerset, U.K. – the lead image in this post. It involved the enlargement of a 19th-century masonry dairy house. The new form, by Skene Patling de la Pena, is a classic dogtrot clad horizontally in wood – and glass.
“Here is old technology, wood, and new technology, glass, that’s completely modern – it’s something old that looks new,” she says. “I thought it would be really interesting if we could continue with remembered forms but by building with a new palette that’s contemporary.”
It’s one of 18 projects in the book that use traditional materials to build contemporary forms, or use modern materials to build traditional forms, blurring the boundary between tradition and modernity in architecture.
“We’re used to building with new forms, but we can construct new forms in old ways,” she says. “We can continue the sequence of old forms but rejuvenate them with something new – it can be very subtle and rich and have a lot to offer in bridging the chasm between modern traditional forms.
It’s about the creative possibilities of imitation, something certain modernists consider a taboo. Clearly, this architect, preservationist, and Columbia professor disagrees. “It’s a stupid idea,” she says. “As long as you didn’t imitate, people thought you were this genius figure.”
There is, she says, a misperception that there’s a singular “Aha!” moment for the birth of an idea. “But there’s not – there’s a process in our architectural culture of a number of forms and structures that are part of our heritage,” she says.”
They are archetypes floating in our collective architectural memories, she contends, and a lot are historic buildings with various materials like timber and masonry and wood-frame construction. “We constantly draw on them,” she says. “We need to be aware of what traditional forms have to offer and modern practices have to offer.”
Moreover, it’s not as though architects simply have to copy a form the way it appears from the past. “We can say it was beautiful and still inject something new into its life,” she says.” We can imitate, but not quite imitate – it can be the same thing but not the same thing.”
The projects and firms she’s chosen to illustrate her thesis are no slackers. Among the featured architects are Kengo Kuma, architect of the Tokyo 2021 Olympic stadium; MVRDV, a highly regarded Dutch firm; Lacaton & Vassal and Chartier/Corbasson in France; Morris Adjmi in the U.S; Max Dudler in Germany; Dortre Mandrup in Denmark; and Herzog & de Meuron in Switzerland.
Their buildings are beautiful – and they illustrate her thinking lucidly.
For more, go here.
[slideshow id=2251]



