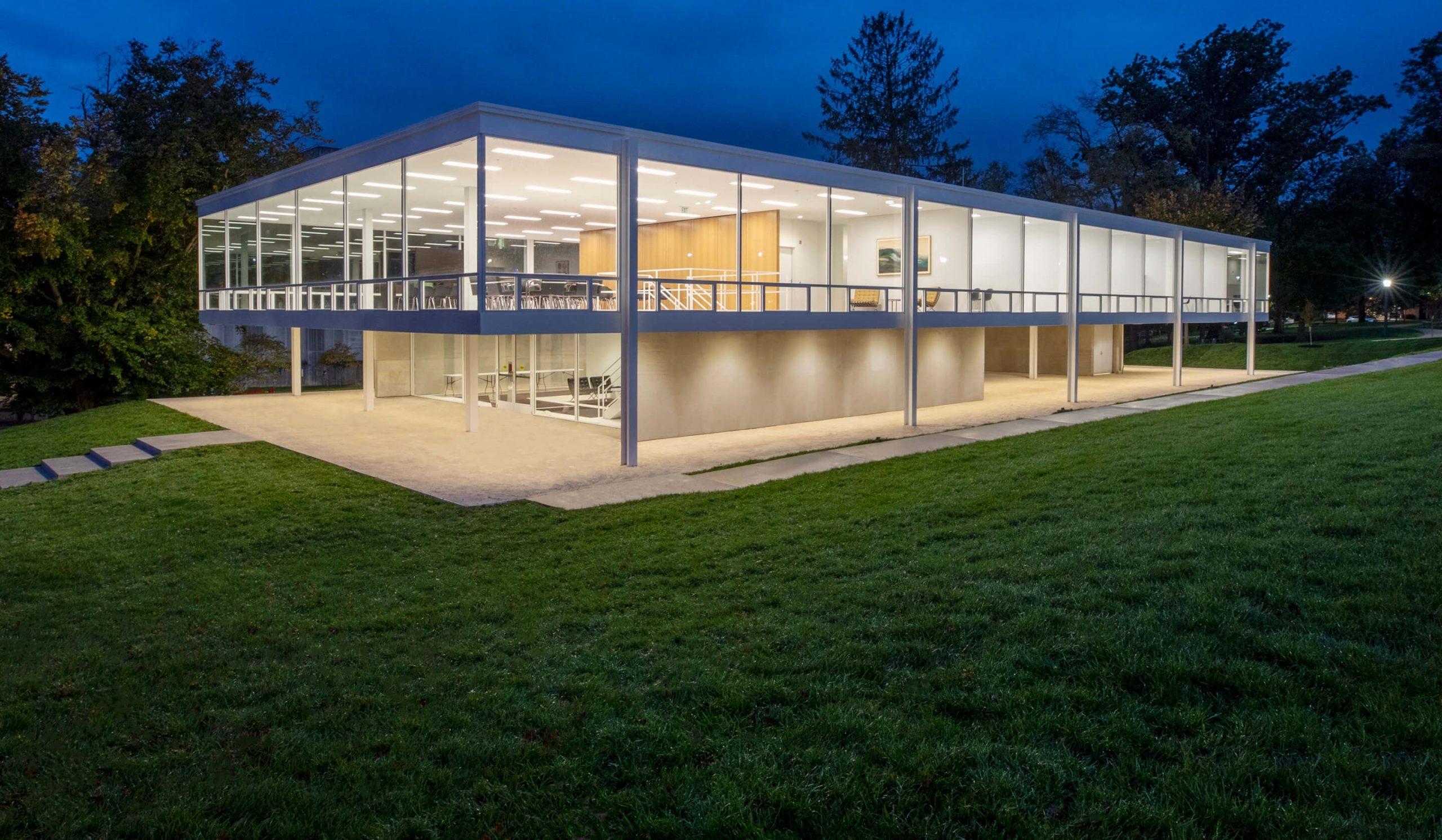The Eskenazi School of Art, Architecture + Design, originally designed by Mies van der Rohe in 1952 as a fraternity house on the Indiana University campus in Bloomington, has officially opened to students, faculty, and the public. A+A reported on its rebirth at the hands of Tom Phifer back in September 2021. We’re reprieving that post here today:
A long-lost 1952 design by Mies van der Rohe for a fraternity house on the Bloomington campus of Indiana University is now under construction.
For unknown reasons, the Alpha Theta chapter of Pi Lambda Phi never turned their 10,000-square-foot design into reality. “It’s not clear as to the roadblocks over time,” says Peg Faimon, founding dean of the Sidney and Lois Eskenazi School of Art, Architecture and Design at IU. “But plans were held by different members of the fraternity.”
One who had the drawings was Sidney Eskenazi, who mentioned them to IU President Michael McRobbie. “Michael was intrigued, and talked to our architect’s office and got them finding more parts of the puzzle in the archives of the Chicago Art Institute and at MoMA,” she says. “We recently purchased a full set from a collector – it’s a set of 20 blueprints bound together, so we have them for our archives.”
The building’s being built under the watchful eye of New York architect Tom Phifer, who’s also architect for the Ferguson International Building for international programs across Jordan Avenue from the new Eskenazi School . “They’re both similar materials – white steel and glass, so there’s definitely a modern aesthetic,” she says. “The Jordan Building is four stories instead of two for the Mies building.”
Phifer took the original design and modernized it, placing offices where sleeping areas would have housed fraternity members. “They’re working rooms instead,” she says. “And gathering spaces will be used for collaboration – there’s a large open space for a large collaborative classroom.”
The new building is a 60-foot-wide, 140-foot-long rectangular structure of thin white-painted steel and expansive glass, in panes measuring 10 feet square. Floor-to-ceiling windows wrap around the entire second story, which features a central exterior square atrium, giving the impression of transparency throughout the building.
Much of the lower level is open to the air, with the second or main story elevated above the ground plane. Architecturally, the building has a strong relationship to both the Farnsworth House and the massing and form of many of Mies’s early concepts for buildings at the Illinois Institute of Technology.
“It is a lovely building to be inside,” she says. “The concrete has been poured, the walls are up, and the drywall up, and you get a better sense of how feels – it’s a very human building.
It will have terrazzo floors and white oak walls in classrooms and the lobby, along with warm white fabric for the curtains adding texture to all the windows. “For being a glass-enclosed building, it has real warmth to it,” she says. “When it’s finished, it will feel even warmer, and will be an open and welcoming space.”
Slated to open in fall 2021,the new building will be used by entire school, with classes from all different programs, along with lectures and meetings.
One group that won’t be using it much, though, is the new graduate architecture program established in 2018. Students in that program have their own set of iconic, modernist digs – in Columbus, 37 miles east.
“That program is in the 1971 Republic building that SOM’s Myron Goldsmith designed in 1962,” she says. The building is 30,000 square feet – we purchased it from Columbus Regional Hospital in 2018, and now IU owns it.”
It all translates into a modernist coup for IU. Between SOM, Mies – and now Phifer – its School of Art, Architecture and Design can claim a bona fide pedigree in modern architecture.
For more, go here.
[slideshow id=2332]
(Lead image © Hadley Fruits /Courtesy the Eskenazi School of Art, Architecture + Design, Indiana University)


