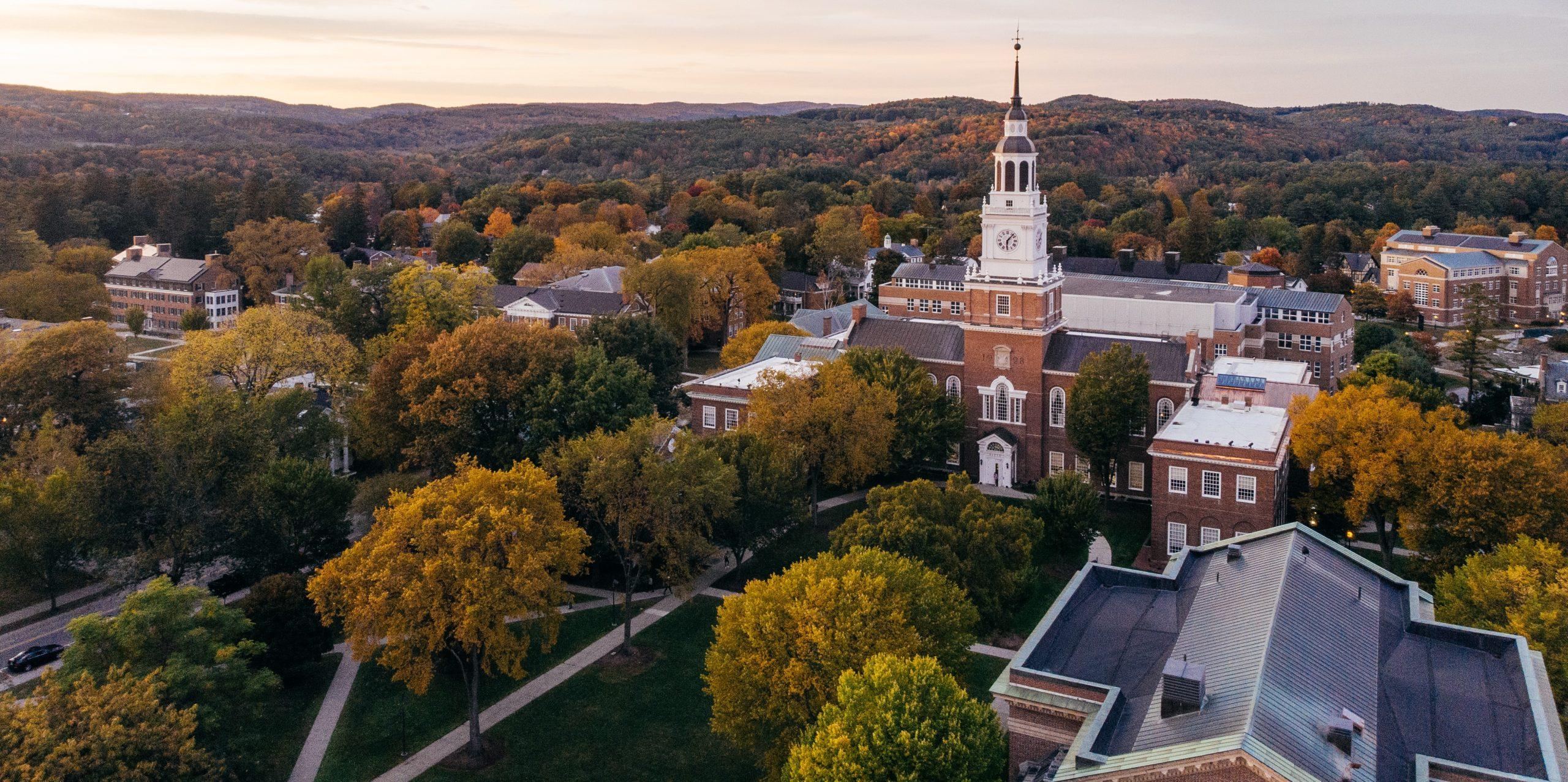How does an architecture/planning firm design a strategic framework for a college that’s more than 250 years old – and already completely integrated into a New England town?
The answer: Very thoughtfully.
Dartmouth College started out in 1769 as three buildings in the middle of the New England woods. It’s now grown to a 264-acre main campus, with 4,000 undergraduates and 2,000 more graduate students.
And it’s all woven into Hanover, N.H. The town road runs straight through the college campus – and the college green is the center of town, too.
So when Dartmouth’s president, Philip Hanlon, realized he needed a master plan for his school and the town it’s part of, he called on the firm that developed a similar plan for Amherst College in 2015: Beyer Blinder Belle.
“The school relies on downtown for vibrancy and character and the town relies on the college for jobs and growth, so how to work together was a huge part of what we did,” says Rayna Erlich, principal at Beyer Blinder Belle. “The attitude was: ‘We’re in it together, so let’s plan smart to improve the economy and the college.”
The campus itself is somewhat Georgian, and some of that is integrated as part of the town. “A lot of people want it to look old and historic,” she says. “But they’ve built a beautiful new museum, the Hood Museum, which is a stunning example of integrating modernism with older architecture.”
The Hood was originally designed by Charles Moore in 1985, then expanded and renovated in 2019 by architects Tod Williams and Billie Tsien.
There’s also the forward-looking Hopkins Performing Arts Center designed and built in 1962 by Wallace Harrison, architect of the Lincoln Center and the United Nations Building in New York. It, too, is to be expanded and renovated, by Snohetta later this year.
But Erlich and her team had to think carefully through how to plan for the future of a campus that’s not a single entity, but actually multiple, connected campuses spread out across those 264 acres.
“They didn’t exactly know what they wanted to do – there was no formalized master plan,” she says. “They had all kinds of facilities and some were aging and expensive to fix – and the housing was not really up to date.”
They didn’t have programs to grow with, so Erlich’s team came up with a framework and a catalog of options. “We worked with the president and the facilities staff and an advisory committee – and members of the community – about what could and should happen,” she says.
The result: A 30-year plan, where some buildings will come down, others will go up, with some adaptive reuse. “Wherever possible, we tried to take buildings and convert them to new uses,” she says. “And we want the new buildings to support and grow with them.”
For example: An old laboratory building will be turned into a dormitory, with a new façade and common spaces. Then will come a new, state-of-the art medical building. “Each project got its own planning process and budget,” she says. “Some are happening now, like graduate housing.”
One intent is to foster a collaborative campus that supports the way people use it, for learning and across disciplines. Others are for sustainability and resilience. “The landscape is not maintenance- heavy, but resilient,” she says. “We reinvented the stormwater systems so they’re not eroding, and we added renewable energy sources.”
In the end, though, it’s about the student experience. “It’s all about walkability – how far can a student walk between classes, in eight to 10 minutes?” she asks. “It needs to be walkable in distance. but also feel good – being comfortable in winter is an important part of that.”
All in all, it’s a masterful work of strategic planning.
For more, go here.
[slideshow id=2463]

