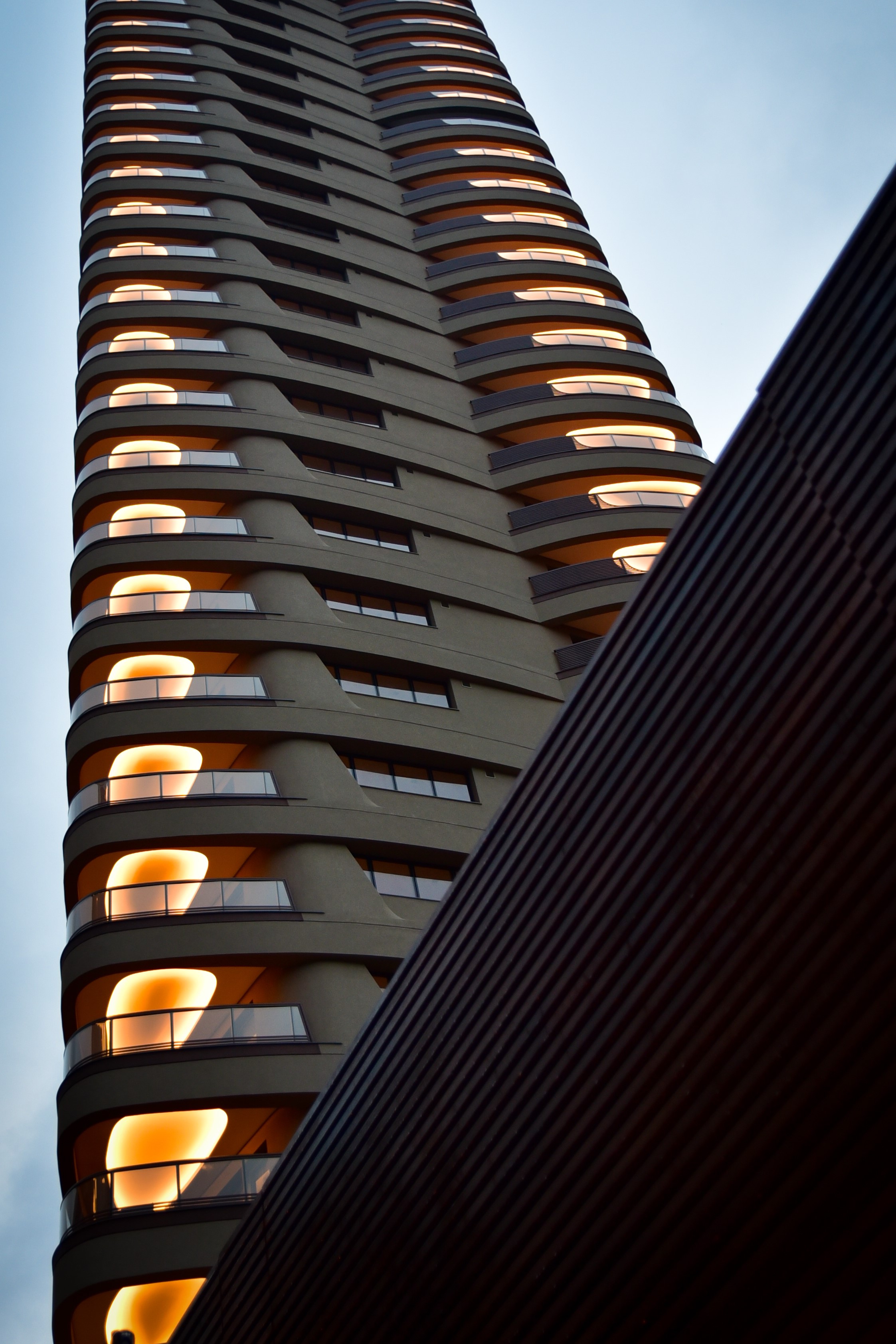Long known as a designer of exotic racing automobiles and sports for Italian giants like Ferrari and Alfa Romeo, Pininfarina is stepping up its game – into architecture. And it has made no small plans, either – developing Cyrela, a luxury residential tower in Sao Paulo named for its partner. A+A recently interviewed Paolo Trevisan, Head of Design of Pininfarina of America, who handled the project, via email:
Who is the client?
Cyrela Brazil Realty.
Where is it located?
Rua Fiandeiras, 705 – Itaim Bibi, São Paulo – SP, 04545-005, Brasil.
Scope of the project?
It’s one residential tower with 23 floors and 92 apartments from 50-100 square meters, located on 2,050 square meters.
Intent of the design?
The concept is based on a very luxury and quality in a small space, attending a very specific need of the area. It has a unique architectural language that express elegance, power and movement in a 3D exploration.
The challenges of building it?
Innovation is always a challenge. Pininfarina teamed together with the Cyrela engineering team and have worked side-by-side since Day One, matching design and visibility, and exploring shapes and materials. There were no particular challenges during the construction process, just very meticulous attention on every little detail.
Materials used?
To create the fluid and organic shapes on the façade, sections of EPS resin were placed above the concrete structure, producing the main details we see in the project. Together with these two, glass and metal were specified to complement the material.
[slideshow id=1903]

