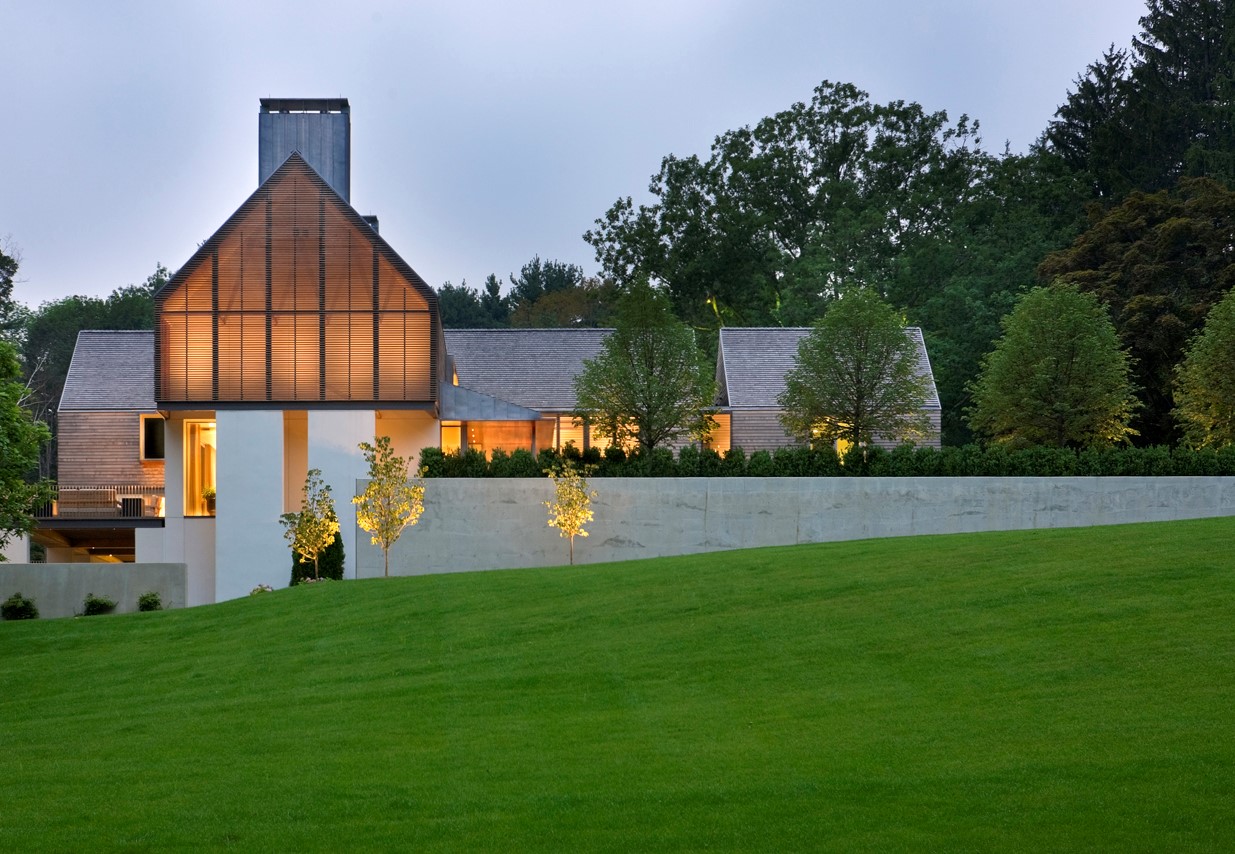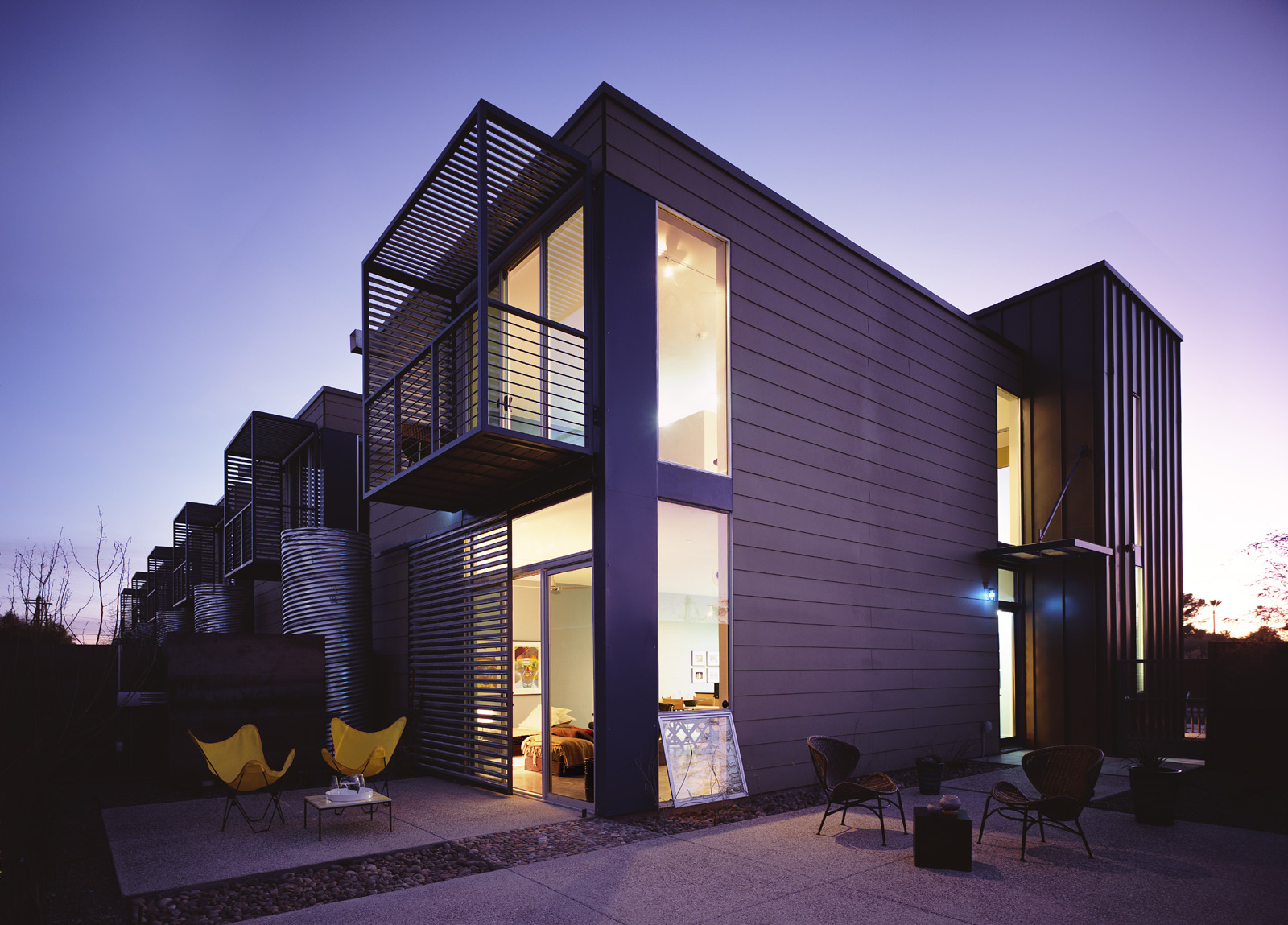For more than 14 years, Joeb Moore + Partners Architect has built on the traditional vernacular of Connecticut.
Case in point: An 11,000 square foot home in Greenwich for a family of six, with room for visiting parents. A simple Colonial gable – common to most residential construction there – is illuminated, sleekly and demonstrably.
Its materials, all part of Connecticut’s native language, are also employed unexpectedly
“The general materials are wood siding, stucco and glass – and that’s it,” said Jake Watkins, project architect. “We used the lattice work in different ways for different reasons.”
In some places, lattice serves as siding for the home. In others, it’s a veil that mediates light and privacy for public areas. Where it faces the road, it turns by night into a lantern illuminating the gable.
Its appearance from the street is the result of an architectural slight of hand.. “We were very careful about the way the house presents itself to the street and a person approaching it,” Jake said. “We didn’t want it to appear huge and overwhelming.”
And it’s green as possible, with passive solar, spray foam insulation and insulated glass throughout.
That all adds up to a new accent for the Connecticut vernacular.
For more, go here.


