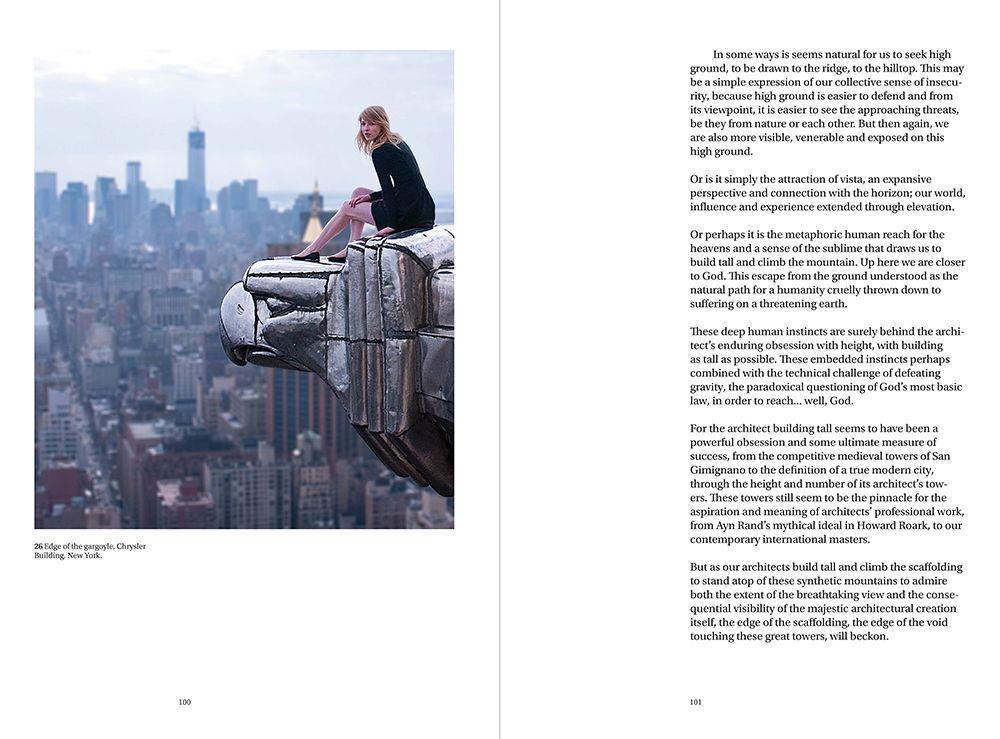Russian architect Sergei Tchoban, a passionate draftsman and collector of historic architectural drawings, has designed a museum to house them in Berlin. The minimalist building was completed in May 2013, and is a four-story, solid structure topped by a glass penthouse. The museum includes a library at the entrance, exhibition rooms on the first and second floors, an archive on the third, and small retreat room with a glass front for visitors to browse through the exhibition catalog, take notes, hold a conversation outside the exhibition area, or simply enjoy the view of a nearby park. A+A interviewed him recently:
Where is the building located in Berlin?
It’s in area called “Pfefferberg”, on the premises of a former brewery. It’s address: Christinenstraße 18a 10119 Berlin, Germany
Why there?
The site happened to be available and it belongs to Pfefferberg which incorporates a number if cultural institutions, including the architectural gallery Aedes with its congress centre ANCB. Its founder, Dr. Feireiss is a close friend of mine.
What was the assignment from the client?
To build a museum for educational purposes. Fortunately, I am privilleged to be the founder of the foundation.
The intent of the design?
The design merges a contemporary shape and fragments of architectural drawings with the mere function of two exhibition rooms, an archive and adjacent areas with a high grade of craftsmansship. By getting closer, the visitor gradually gets exposed to more and more details of the architecture.
Its inspiration?
Architectural drawings
Its materials?
In-situ exposed and load-bearing concrete construction; wallnut finishing; custom -made brass door handles; and wooden or concrete furniture.
How did its site drive its design?
The site is as narrow as eight by 12 meters and the cantilevering parts interpret the ubiquitous bays and balconies of the surrounding turn-of-the-century blocks.
The challenges of the design?
High quality execution and the little area given.
[slideshow id=1189]

