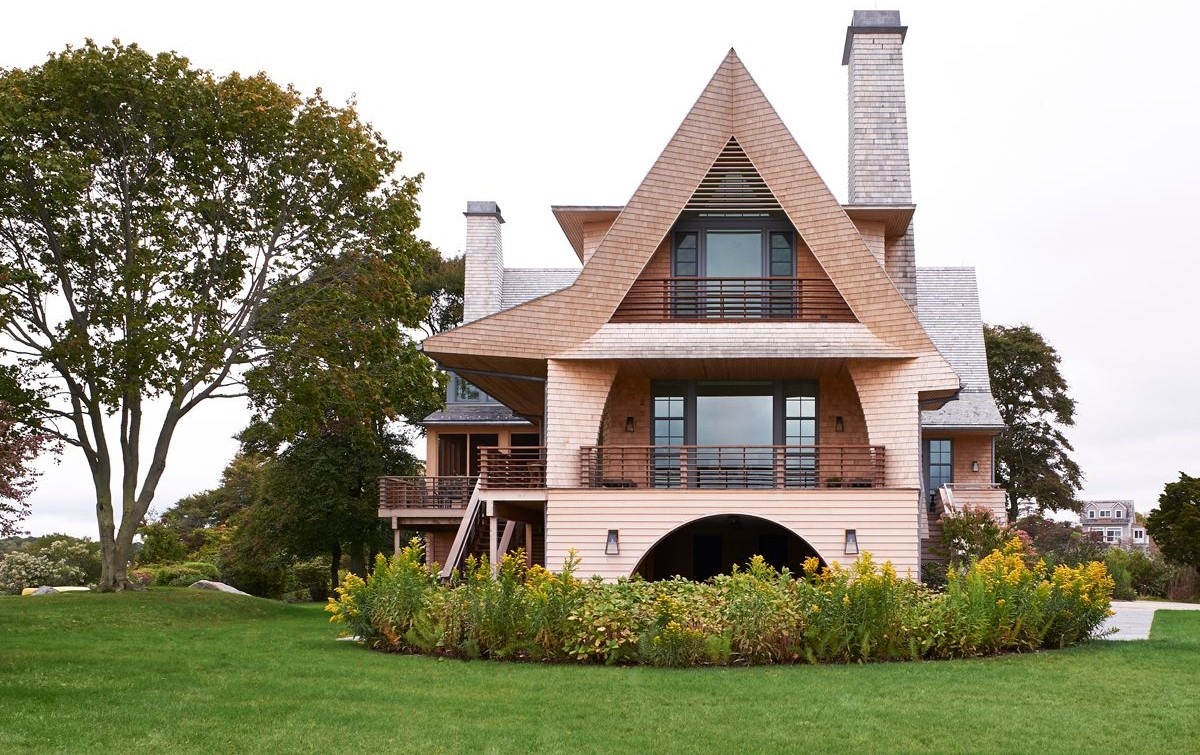Light and bright were watchwords for architect John Klopf’s recent renovation of a 3,300 square-foot midcentury modern home in Lafayette, Calif.
His assignment was a complete makeover for the 1950s home, with a goal of improving flow and linking indoors to out.
“I’m always inspired by the cleanliness of intent behind midcentury design, and the modularity of the design and the post and beam system,” he says. “We made it even more open – it was a good opportunity for nice, warm modernism.”
He transformed a less-than-successful addition into an asset. “It was poorly laid out, so we turned it into a master suite with a master bath, laundry room, and an office,” he says. “We got a lot more functionality out of the space.”
He linked the main interior living space to an outdoor terrace and patio beyond by taking out the existing sliding glass doors. “We replaced them with La Cantina door system so it feels like all one room,” he says.
In the kitchen where former owners had installed in a dropped ceiling and closed the area off from the rest of the house, he opened it, inserting skylights above. Walls removed, his clients now can see what’s happening as they’re entertaining in the great room.
That room is bifurcated by a double sided fireplace that also helps define its uses. “The great room and the family are used together but separately also,” he says. “One’s for living and dining and there’s a family sitting room on other, and both offer windows looking out to the pool and the yard.”
Materially, he used maple flooring and walnut cabinets in the kitchen. On the exterior, painted redwood was left as is, but covered with a rain screen paneling. A carport was enclosed to yield a two-car garage.
The client’s directive was fairly straightforward. “They wanted to have a nice, elegant midcentury modern home with a sophisticated look and feel,” he says.
And Klopf delivered – in spades.
[slideshow id=1553]

