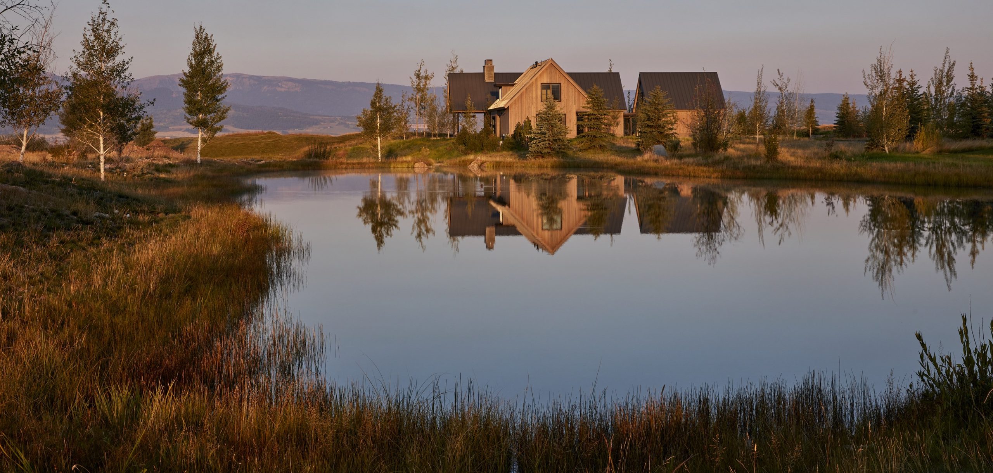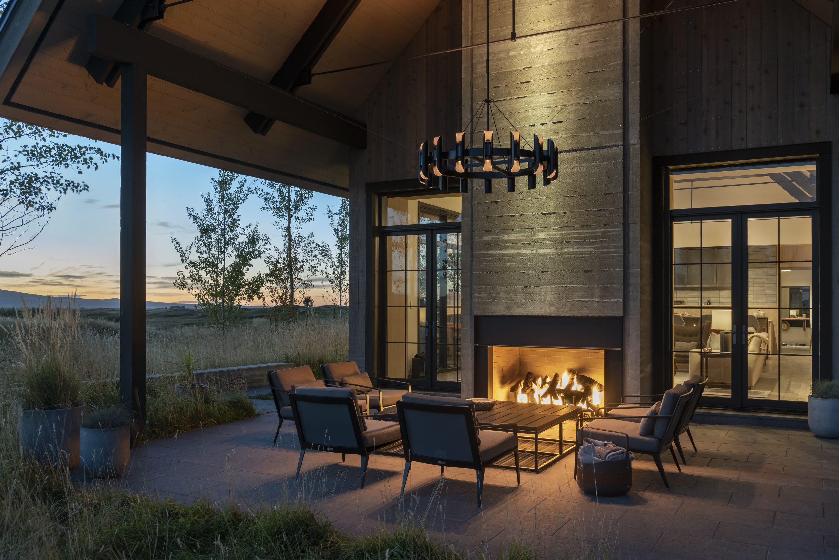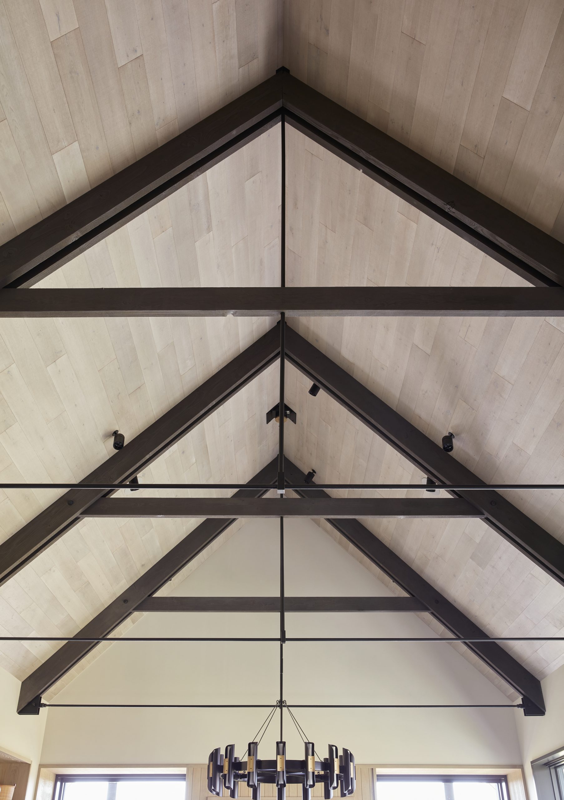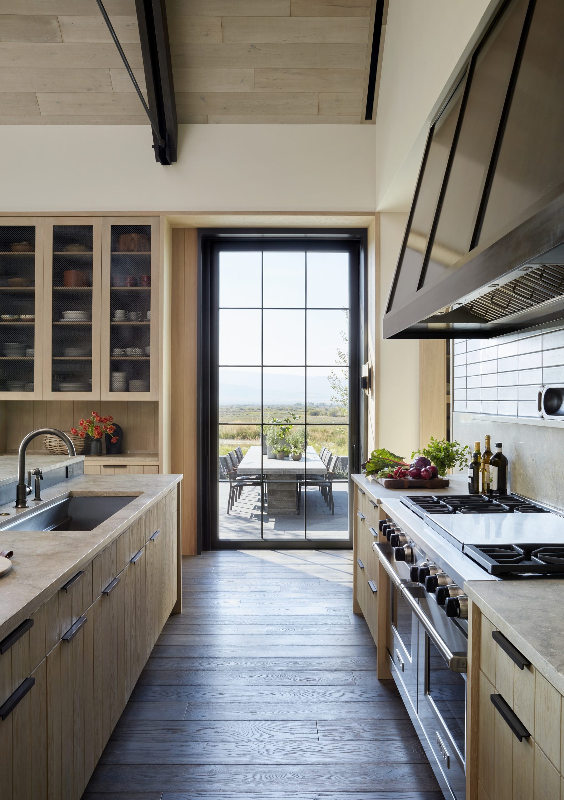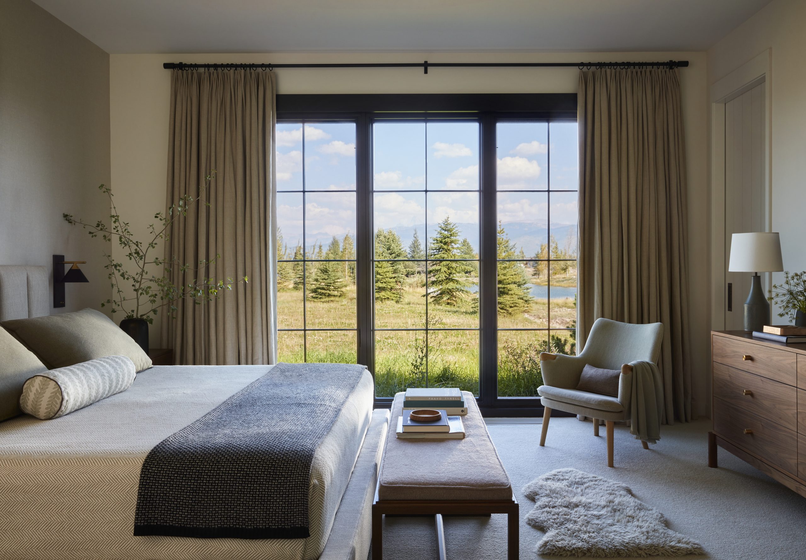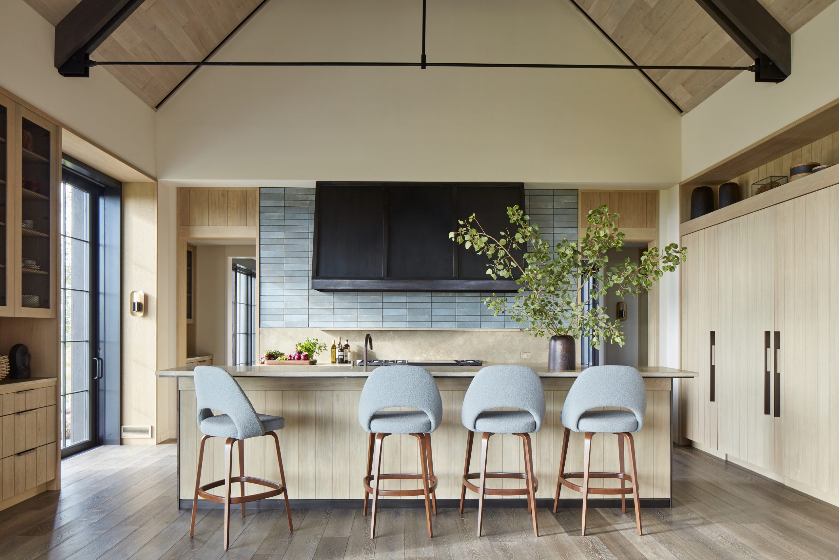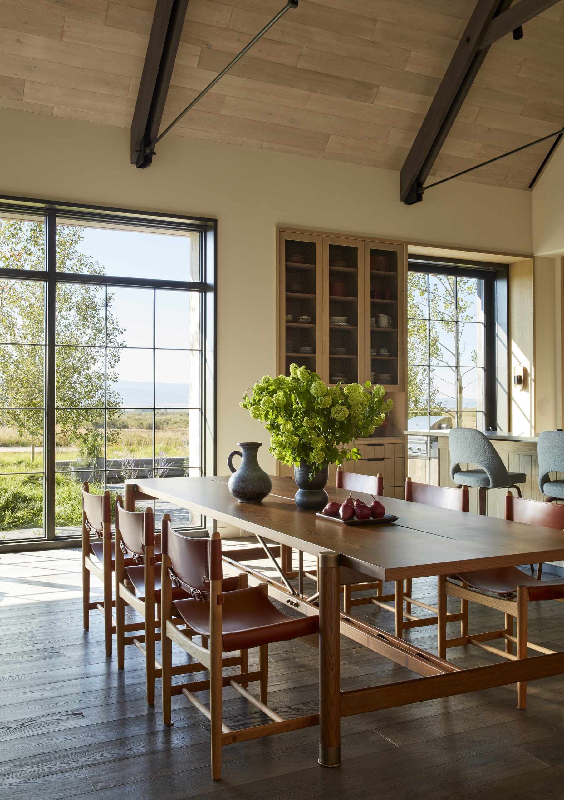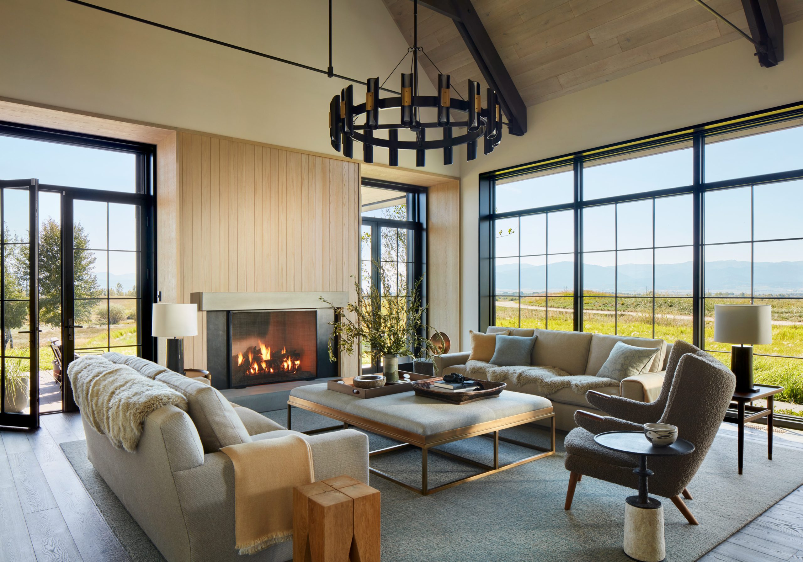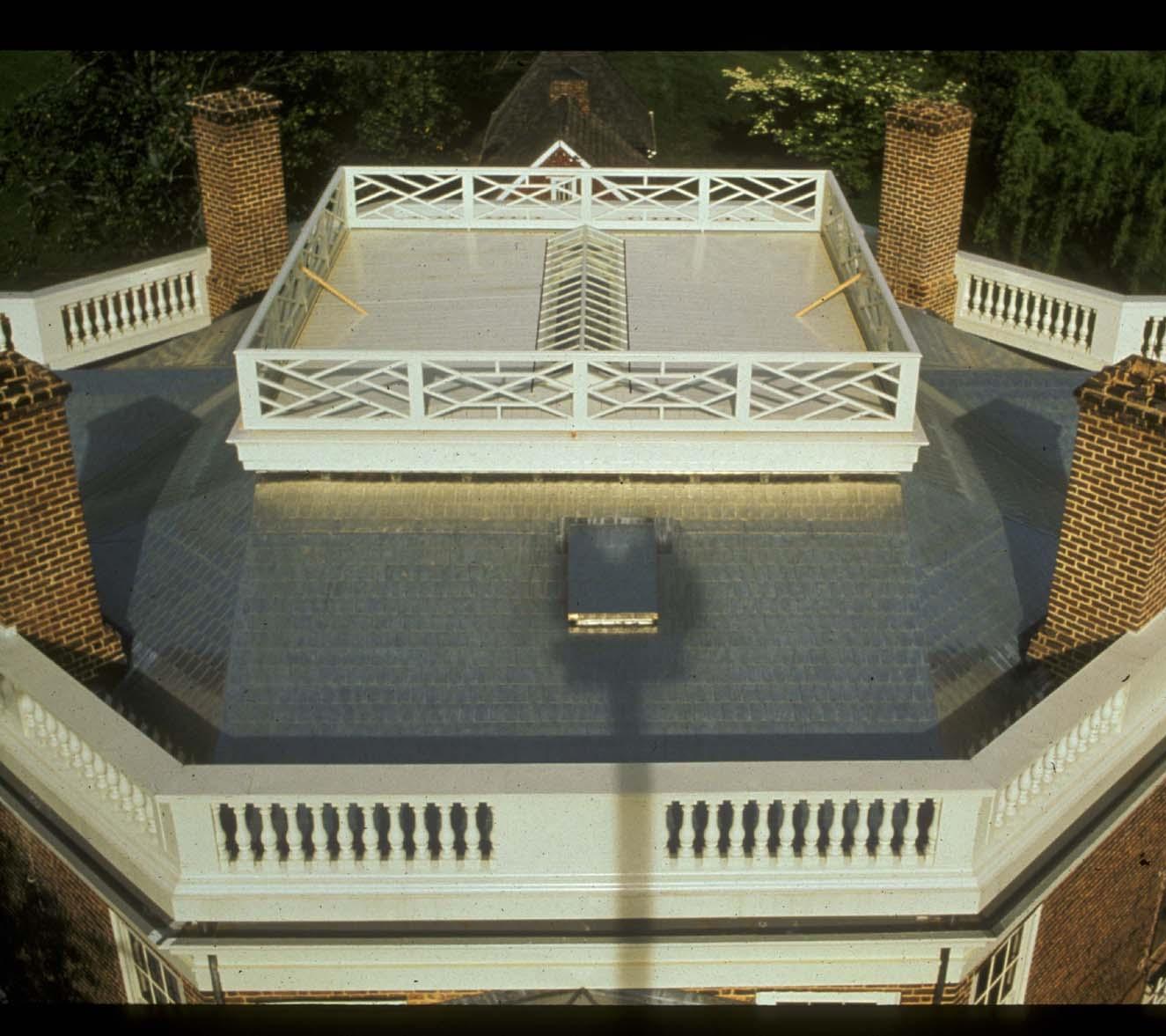Just over the pass from Jackson, Wyoming lies a residential resort community called Tributary.
It’s different over there in Idaho. It’s quiet. And a little more isolated.
“There’s more valley, it’s open to the mountains and people can walk or drive to a national park and not see many others,” says architect Celeste Robbins, principal in Chicago-based Robbins Architecture. “That’s the reason why people want to be there.”
Robbins recently designed a 5,000-square-foot home there for a family of four. It sits on two acres, but seems to encompass more because it’s on a golf course. And it’s one of the few homes there custom-designed by an architect.
Robbins delivered to her clients a mix of vernacular and modern architecture. “First it had a certain kind of look with the mountain vocabulary, and then we did a more simple version they approved and liked.,” she says. “This is more edited and more architectural, with less volume changes and material.”
To emulate its surrounding, she gave it warmth, serenity and calm. Drive past it and it fits easily into its surroundings, with a nod toward mountain homes. “It’s not a megaphone screaming,” she says. “It’s a little more subtle that that.”
The home’s’s composed of three different structures – a garage, a great room and a bedroom wing – held together with a gabled roof. “At the entry you see through to the other side and the light sparkles through,” she says. “The entry shot slices through to the edge of the bedroom wing.”
It’s an L-shaped plan with a courtyard’s manicured lawn, while all else is grassy like the valley. It’s materials are designed to blend in with the surroundings too – light cedar on the outside and white oak on the inside. There’s stone on the terrace, a dark limestone that’s blue with the sky. That outdoor dining room table? It’s concrete, for look and feel of permanence.
This is home that the architect calls proportion-driven – with a 20-foot-tall ceiling in the great room that she didn’t want to play up. “You look at the fireplace and the natural material that rums around it,” she says. “With the cabinetry we wanted to bring it down to nine-foot, six-inch layers of height that help with scale.”
And it offers a simple floor plan that directs the eye to mountain vistas. “People come into the mud room and the glass scales it all down,” she says. “I like to think about how people look at it when they come in, and the views are always to the outside,” she says.
It won’t be alone in its neighborhood for long. Other homes are slated for construction nearby, but Robbins says they’re not built yet, and anyway this one will turn its back to them.
But it’ll still face the golf course and the mountains beyond.
For more, go here.
Photos by Roger Davies.

