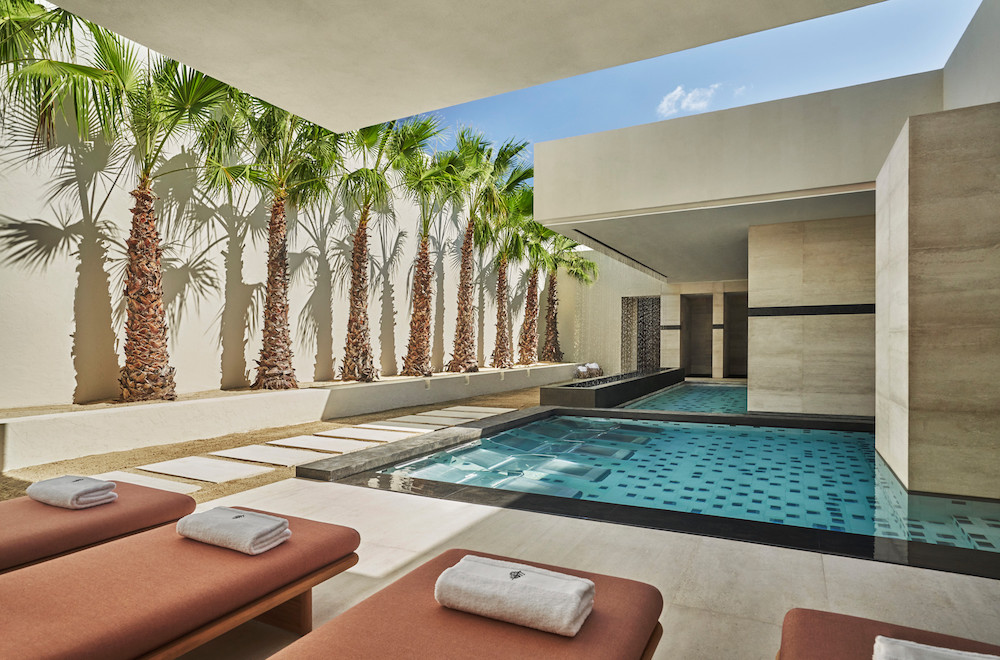The little town of Holly Springs in North Carolina is on a roll.
In the first decade of the 21st century, its population more than doubled, to nearly 25,000 people.
“It’s one of the fastest growing towns in North Carolina,” says architect Michael Stevenson, in the Raleigh office of Kling Stubbins. “They have a very progressive outlook, and see great things in their future.”
It helps to be located near the burgeoning Research Triangle Park in Carolina, but the citizens of Holly Springs are acutely aware of their own identity. So when it came time to upgrade a mid-century schoolhouse and gym – a former symbol of segregation – into a recreation center, they sought Kling Stubbins’ help.
“It’s really a town planning for growth,” he says. “They wanted the architecture to speak to that, and be modern.”
The existing schoolhouse, full of asbestos and chopped up into classrooms, was deemed too expensive to renovate, so a new building was proposed and approved. The citizens wanted to continue to use it while the new structure went up, so the architects built behind it, then demolished in upon completion.
“It’s a new building in terms of architecture, but we took the brick language from the old building,” he says. “We wanted to create a building that really looked like a very active and inviting place.”
The architects created a glowing box on its upper level with insulated fiberglass panels. In the evening, when town residents head there after work or school, it serves as a beacon that glows. During the day, the interior spaces are filled with natural light.
Most of the interior is composed of double-height volume, to accommodate a running track on the upper level. At the center, a lozenge-shaped area accommodates locker rooms, restrooms, mechanical equipment and aerobic rooms. Other areas open up for weight and cardio equipment and a game room, all in double-height spaces.
After-school classrooms are at the back of the building, in dark-colored brick to articulate a distinct massing, separate from the recreational areas.
Its materials are simple enough: brick, fiberglass panels, aluminum storefront windows, and polished concrete floors. The brick is exposed and the steel, painted. The wood volume is composed of FinPly, a plywood from Finland popularized by Frank Gehry in some of his early houses.
But it’s the symbolic, glowing box that anoints this complex with a distinctive character all its own.
“If you see it in the evening, it’s like a big lantern that glows,” he says. “It hovers over the landscape and draws you into the interior.”
Which is precisely what this forward-thinking town had in mind.
For more on the W. E. Hunt Recreation Center, go here.
For more on Kling Stubbins, go here.
[slideshow id=950]

