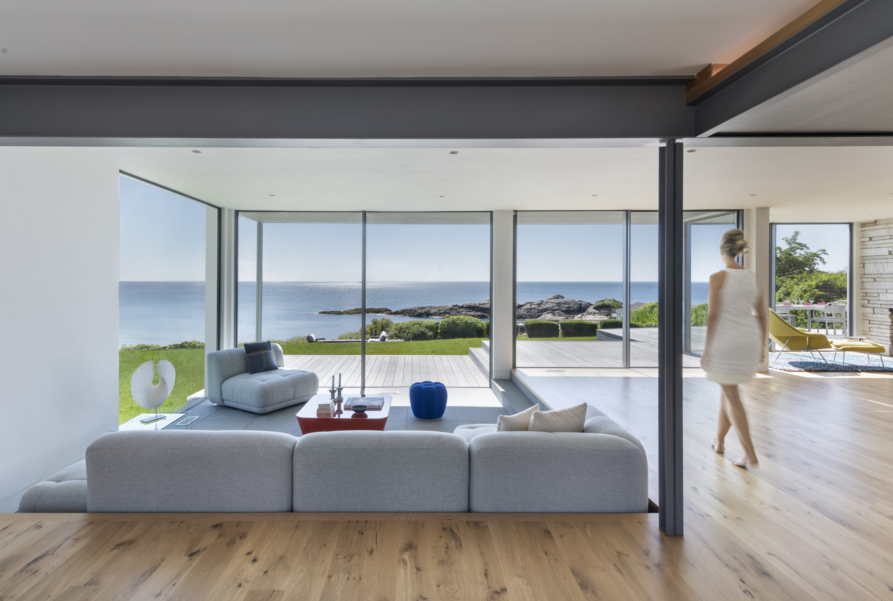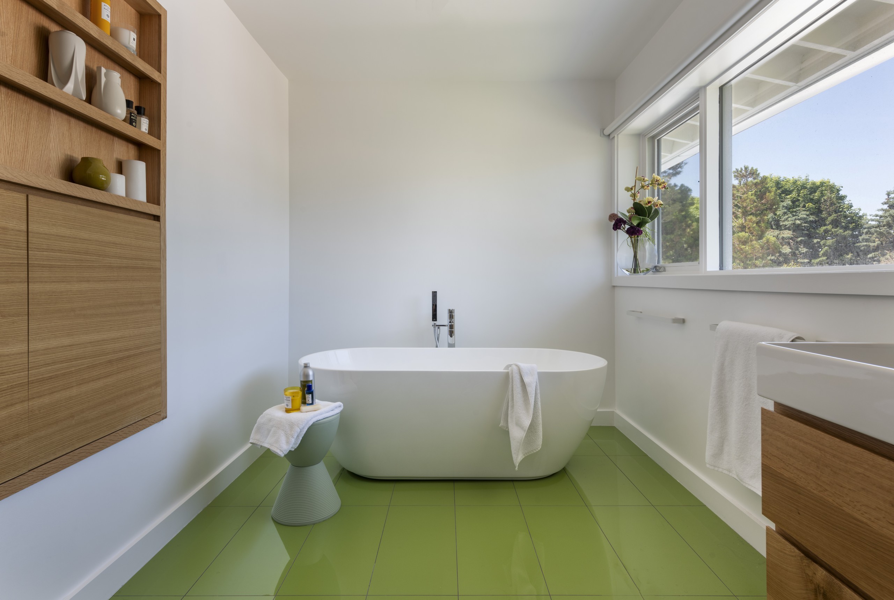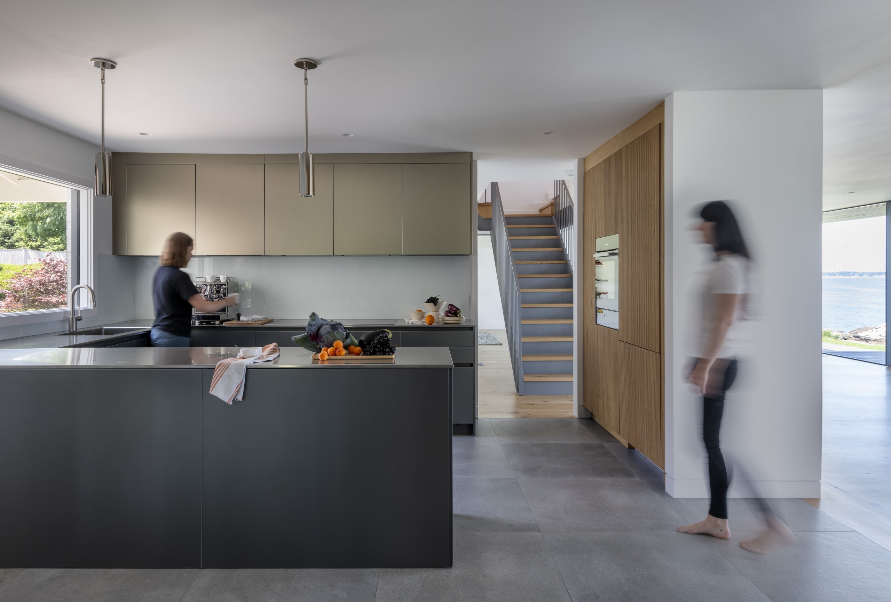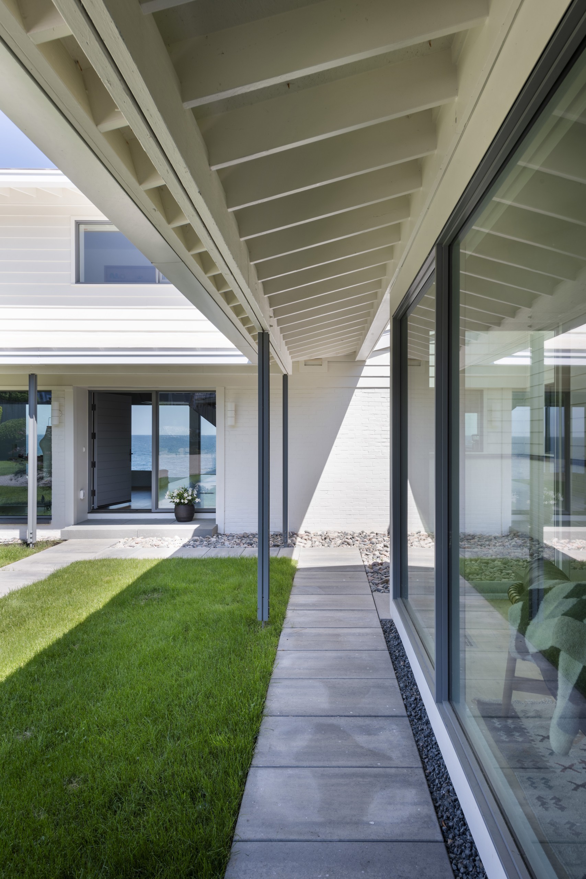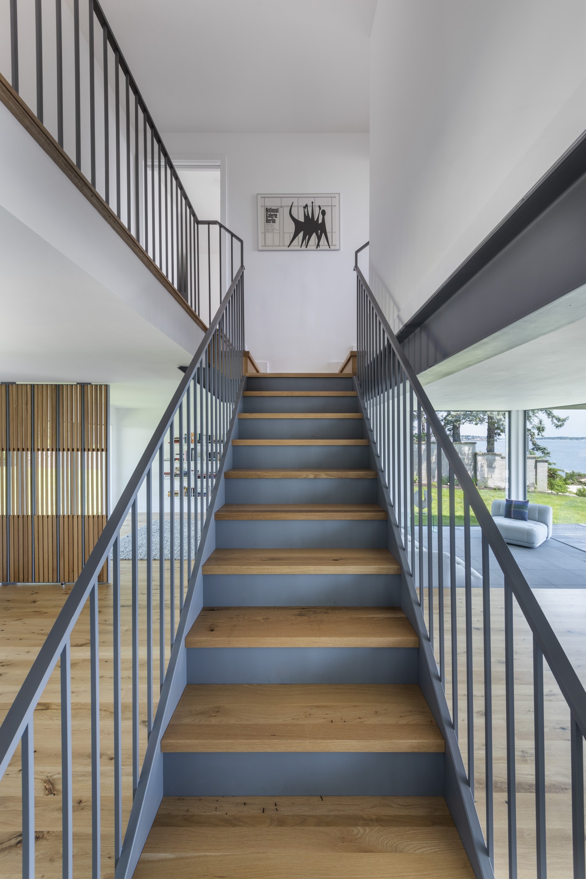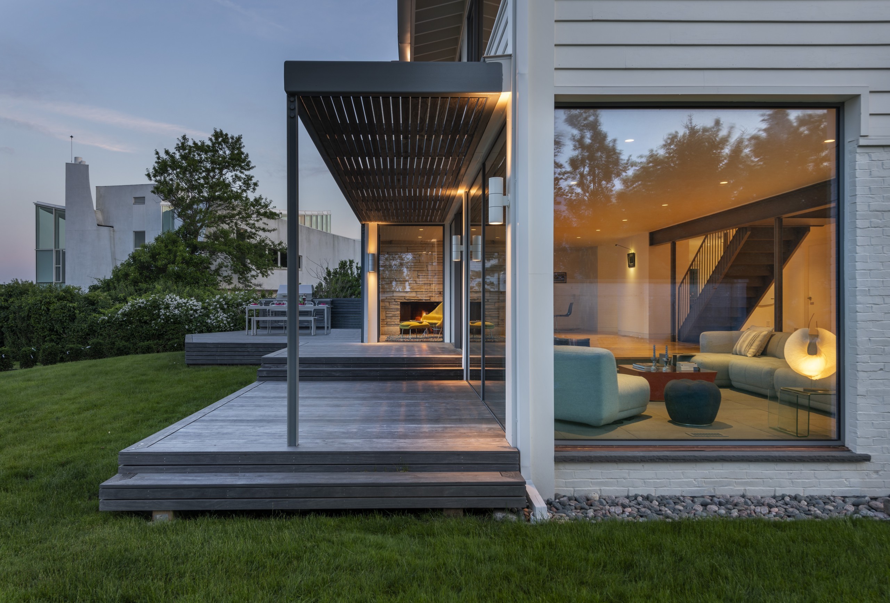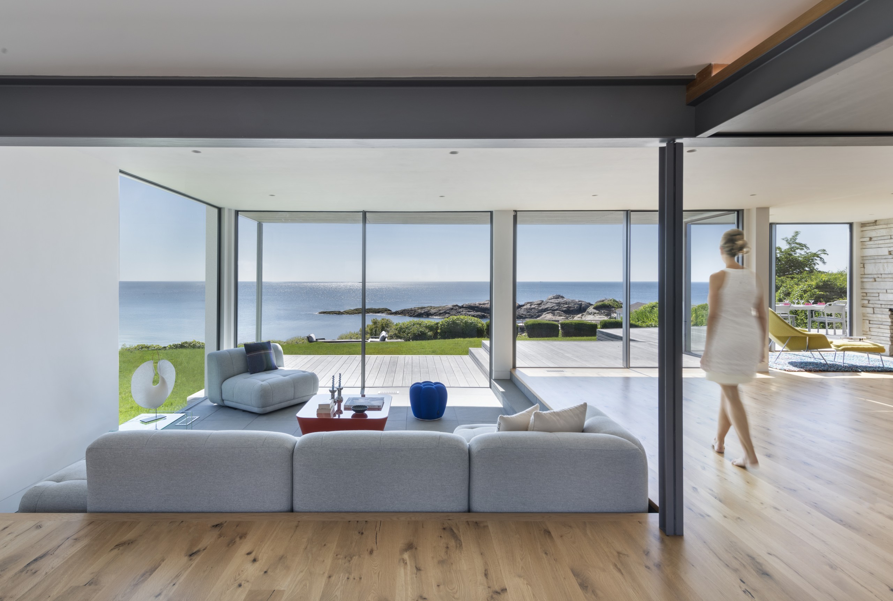Northshore Home magazine, a New England celebration of life on the water, is publishing in its current edition a feature I wrote about a 1959 modernist jewel box finding a new outlook on its existing footprint. A+A is pleased to post that feature here today:
By J. Michael Welton
A newly renovated Bluff House in the North Shore is a tale of rags to riches.
A down-at-the-heels midcentury modern a few years ago, it now celebrates once-hidden, sweeping views of the Atlantic, thanks to a visionary team of architects, engineers and homeowners.
It was originally designed in 1959 by architect Edward Weinshanker for a family that would live there 60 years.
Alas, time and weather took their toll. But a thoughtful redesign, carefully executed, unveiled new opportunities for this 4,400-square-foot, two-story structure. “The clients asked us to reconsider it,” says Colin Flavin, founder of the Boston firm bearing his name. “I would say the big-picture design intent was to bring a purer modernism to bear.”
Flavin’s was the right firm for the job. After graduating from MIT, the architect gained practical experience as an associate at Benjamin Thompson & Associates in Boston. He founded Flavin Architects in 1991, and 12 years ago shifted from a combination of residential and commercial work to residential design alone. In addition to new construction, the firm is respected for midcentury modern home renovations.
He’s an architect who combines fine design with a sense of restraint. For this project, Flavin says he was intent on avoiding anything akin to Phillip Johnson’s Glass House in New Canaan – the see-through residence that’s glazed on four sides, clearly designed as a pavilion. This home was to have a back, a front and a sense of containment.
“We opened it up to the view side but retained the brick side on the opposite elevation,” he says. “There’s opacity on the street side and transparency out to the ocean.”
That’s precisely what the home’s new owners, a couple living in Europe, had in mind in 2019. The pandemic would delay their intended move to the states, but not their search for a modernist home near Boston.
A pair of Bauhaus aficionados, they spotted this home online in December 2020 from Berlin, where they’d witnessed the restoration of Mies van der Rohe’s National Gallery. From across the pond, they relentlessly pursued their dream home. “We were still in lockdown mode when they reached out after they’d purchased the property,” Flavin says.
With Covid in retreat, they moved to the U.S. and began interviewing architects. They clicked with Flavin and his intense appreciation for the Bauhaus – they’d visited Walter Gropius’s house in nearby Lincoln, after all – and appreciated this architect’s desire not to turn the home away from its midcentury roots. “That was the first thing he said,” the client says. “He felt close to it and crystalized its design even more than it had been.”
They lived in it for a year before the renovation began, to get a feel for what to keep and what to change. Inside, where the original owners had walled up the home’s walk-in entry, Flavin insisted the wall come down so they could see the ocean as soon as they stepped in. “So, it’s all about the view,” she says. “That was important to us and to Colin as well.”
For structural engineering, Flavin turned to Steve Siegel and his eponymous firm in Newton. The pair has worked together in New England for the past two decades and understand each other well. “He’s a thoughtful architect with a passion for midcentury modern design and its simplicity of form and detail,” he says. “He uses a lot of effort and creativity to make something appear simple – when it takes a ton of thought.”
The original house was basic in design, with a fair amount of glass facing the water. Flavin and Siegel replaced much of it with a floor-to-ceiling sliding window system from Portugal called “panorama!” plus Loewen windows upstairs. They removed the main interior wall except near the stone fireplace, keeping the original floor plan intact.
Siegel’s efforts are invisible but highly effective. The structural engineer left a short section of solid wall between the glass sliders and inserted a steel column inside it, securing the building foundation at grade and to a steel beam bolted atop. Physically, it maximizes the amount of glass and minimizes the visibility of structural steel. “It’s a delicate dance,” Siegel says. “That’s a celebration of the design style of Flavin.”
As for context, the new home sits quietly among a collection of traditional and contemporary homes surrounding it. “This is more modest in scale than the neighbors,” Flavin says. “So, it doesn’t stand out too much.”
Most important is the view – of garden, landscape and ocean. “It feels like an extension from the inside to the outside,” the client says. “You feel like the outside is part of the house.”
That was the home’s original design intent in 1959. But today, this midcentury jewel – with its clean lines and unimpeded vistas – speaks volumes to the evolution of modernism.
For more, go here.

