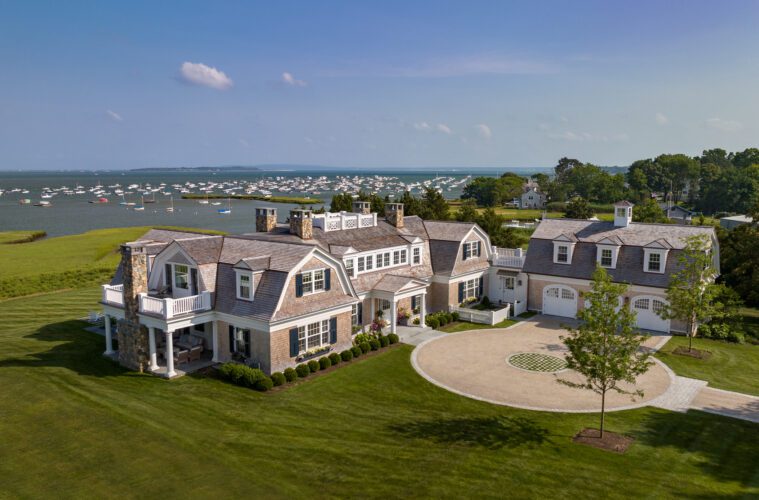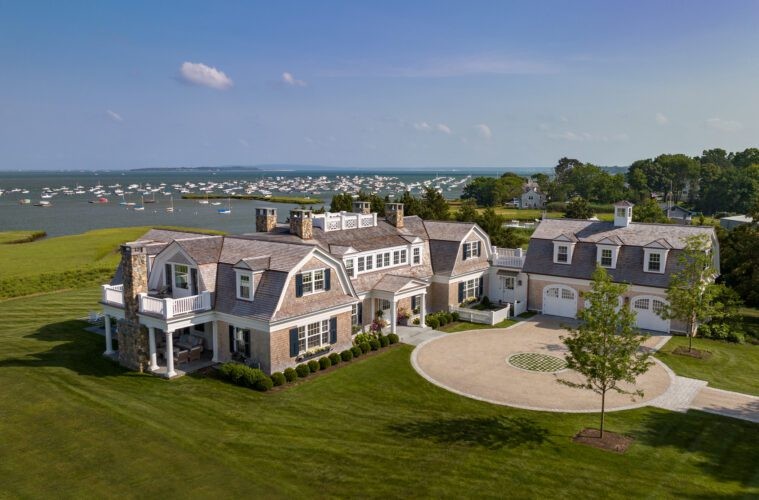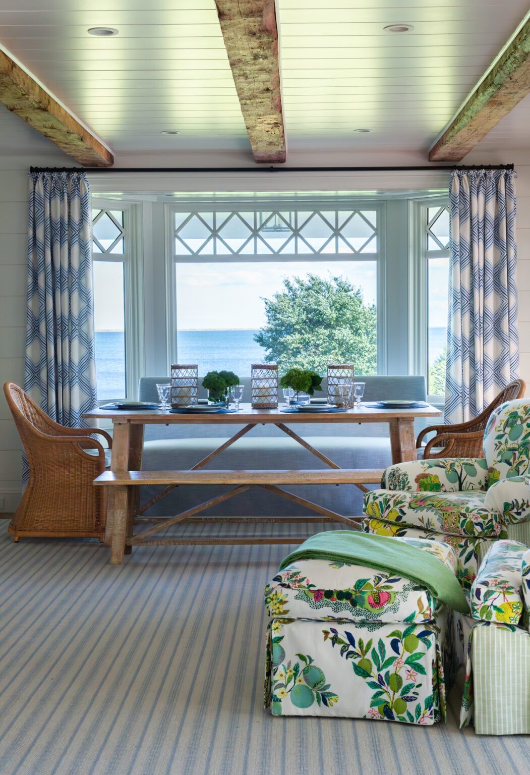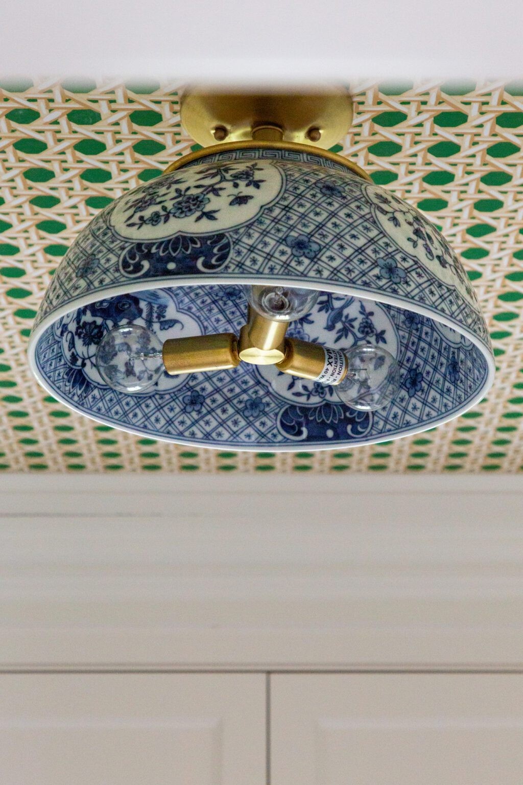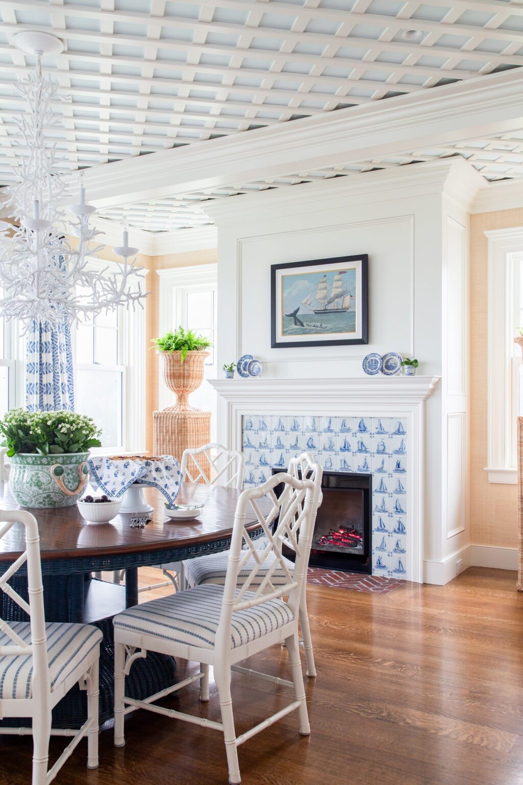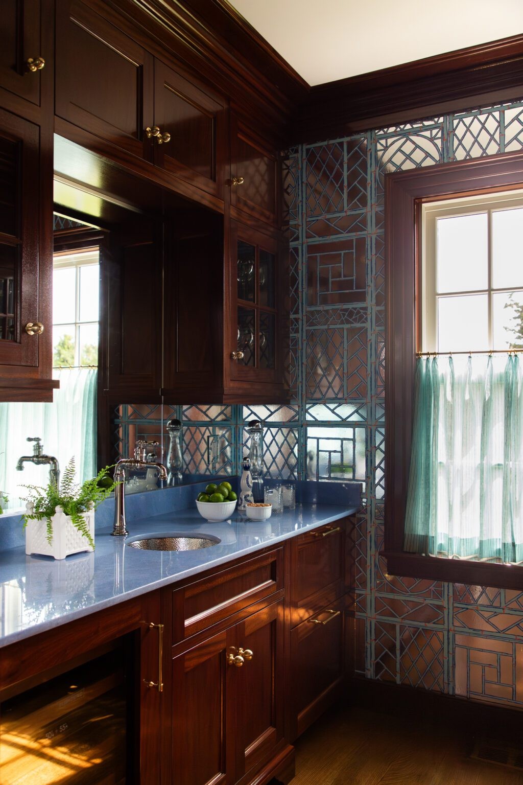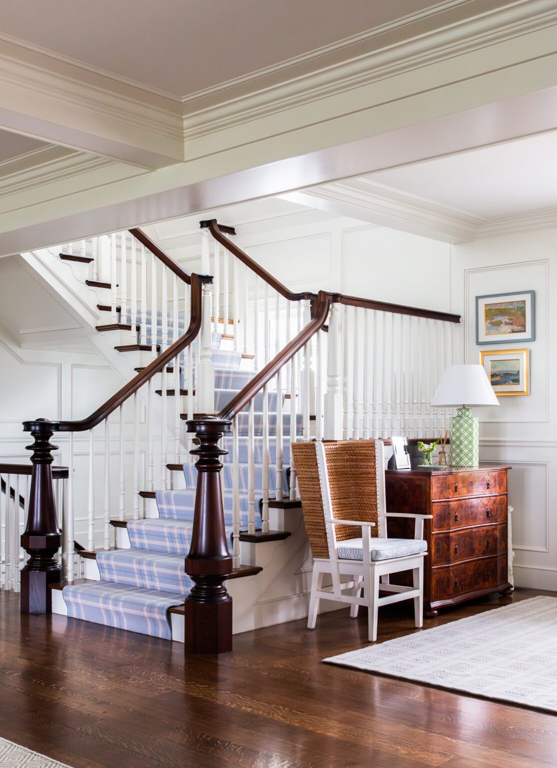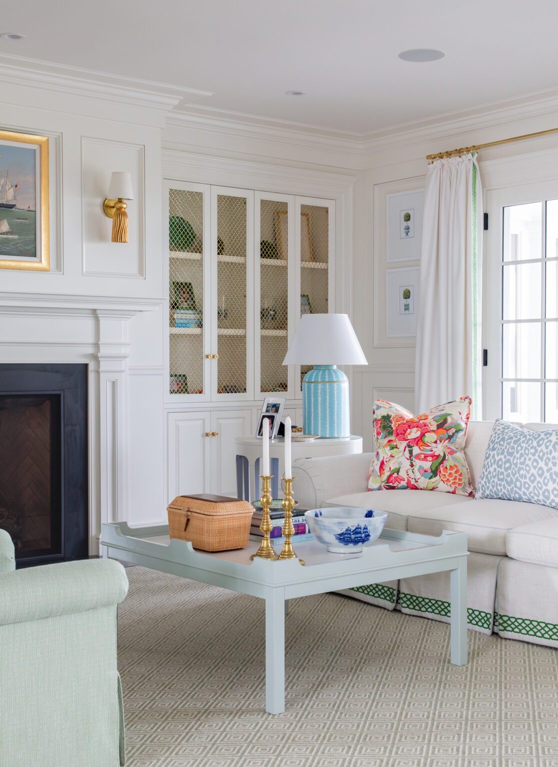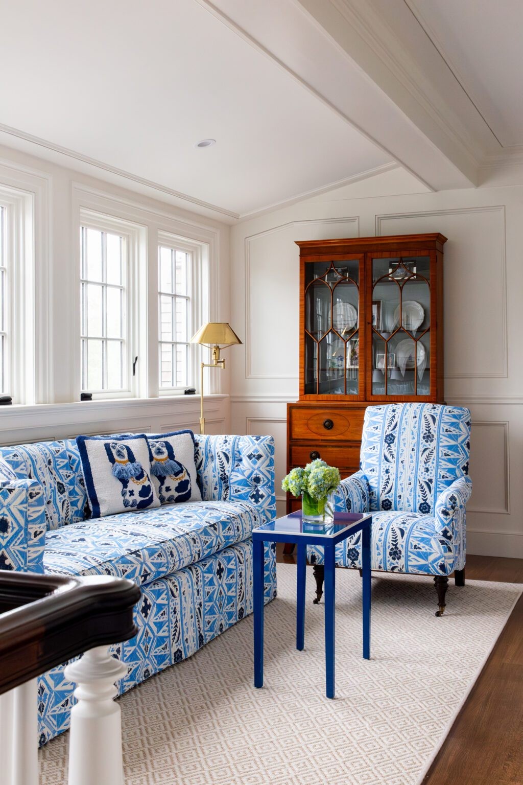Ocean Home magazine online is currently running a feature article on a project near the Duxbury Yacht Club in Massachusetts that I penned for the June/July cover of the print edition. We’re pleased to post it here today:
In Duxbury, Massachusetts, a team of architects, landscape architects and interior designers have quietly left their marks on a nine-acre site overlooking moored sailboats at Duxbury Yacht Club.
“The goal was to be like a ghost in the night, so people would never know I was there,” says Patrick Ahearn, whose eponymous firm has offices in Boston and Martha’s Vineyard.
Ahearn worked hand-in-glove with Christopher Regan, an associate principal at Boston-based LeBlanc Jones Landscape Architects and interior designers from Hanlon-Wantuck Design, to create a residential compound for a family with five children.
“Our clients acquired this expansive property, which had an antique home on the site,” says Ahearn. “We were tasked with designing a new house overlooking the water as their main home and then renovating the antique house to become a guest cottage and pool cabana.”
The property is a pair of lots woven together in a master plan drawn by Ahearn himself. The new house was sited to take advantage of sweeping vistas across Duxbury Bay and to complement the antique home’s existing architecture.
When Chris Regan from LeBlanc Jones joined the team, he had a deep understanding of context and the clients’ goals. “His wife grew up in Duxbury, and he and I have known each other since second grade.”
LeBlanc Jones was given the master plan and weighed in on stone terraces, a poolscape, and plantings to maximize views and provide privacy to the site.
Preserving and enhancing vistas to Duxbury Bay and the beach beyond was paramount for the project. The team wanted it to feel like the two buildings had always existed on one big property.
The existing house, a mid-18th-century dwelling known locally as Hautboy Castle, sits at the highest elevation, its new pool site carefully considered. “We tucked it into a garden on the south side of the existing house with good solar exposure and privacy,” he says. “So, when you’re inside, you’re not looking at the pool—especially during the wintertime; instead, you’re looking across the landscape to the bay and beyond.”
The new home was built in a classic Shingle style. “It looks like it could have been a house rebuilt after the Hurricane of 1938,” Ahearn says. “It’s based on historical context to feel like it could have been a renovation, not new construction.”
Grading was key in transforming the entire property in a natural way across rolling topography sloping down to the bay. Regan designed a series of earthen plinths, or terraces, which transition the landscape and help ground the architecture. A marina, chock-full of mooring sailboats, lies in the distance, with High Pines and Duxbury Beach beyond.
The major players that informed the landscape design were existing, mature specimen trees on site. At the arrival point is a 100-year-old English Oak tree—a symbol of the local timber once used for shipbuilding. There are mature cedar groves, stands of oak trees down toward the bay, and a specimen bald cypress tree at the guesthouse.
The creative process between Ahearn and interior designers Jennifer Hanlon-MacQuarrie and David Wantuck began early, so interiors were part of the schematic design from the start. Their assignment was to create a home that felt young, comfortable, inviting and classic – all at the same time. “With five children ranging from 12 to 18 years old, it was important that it felt like a true family home where this blended family could come together for every holiday and every special event,” Hanlon-MacQuarrie says.
The interior designers wanted to complement the beauty of the surrounding views inside the home, using vibrant finishes like unexpected wall covers, lighting fixtures and patterned fabrics.
None of it competes with the environment. The home’s orientation is focused on views – not only of Duxbury Bay with its beach as a backdrop, but of many other landmarks in this quiet coastal town.
“From the central living room with sight lines from the front door straight outside, you’re engaged by the view of Duxbury’s prominent Powder Point and King Caesar homes across the bay,” she says. “There are boats at the neighboring marina and yacht club, oyster farmers out collecting their harvest, kids sailing out of the Duxbury Maritime school next door, and historic “Clark’s Island” across the way.”
But the biggest contribution from this gifted team of designers was a respect for the context of site, topography, heritage and views. Impressively, they checked their egos at the door—and bowed to what came before them.
For more, go here.
Photographs by Anthony Crisafulli

