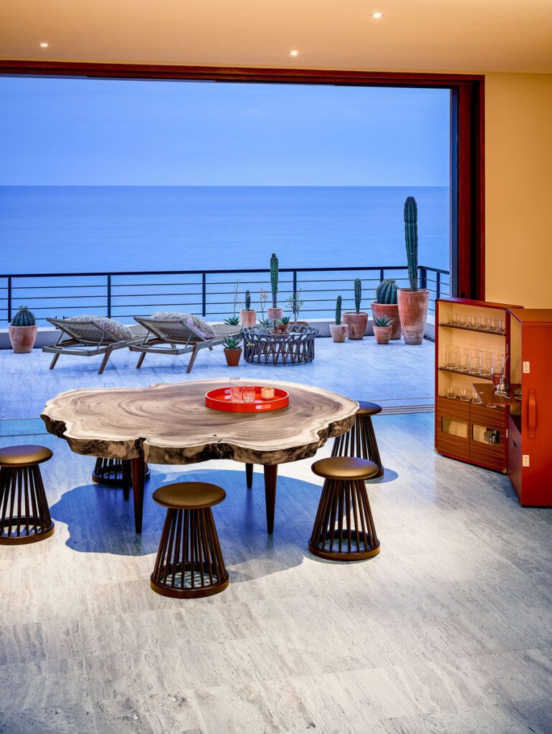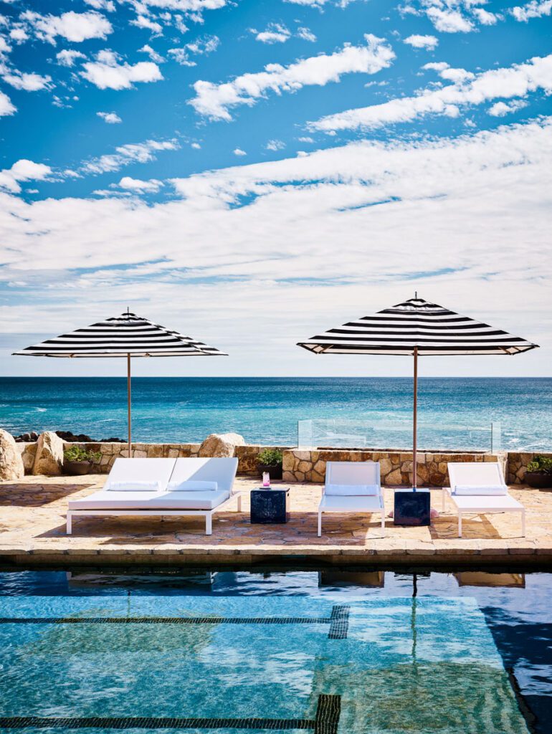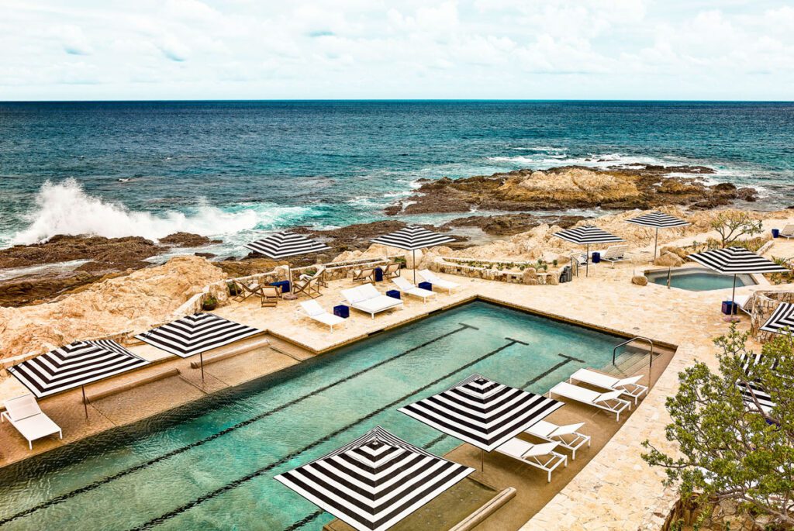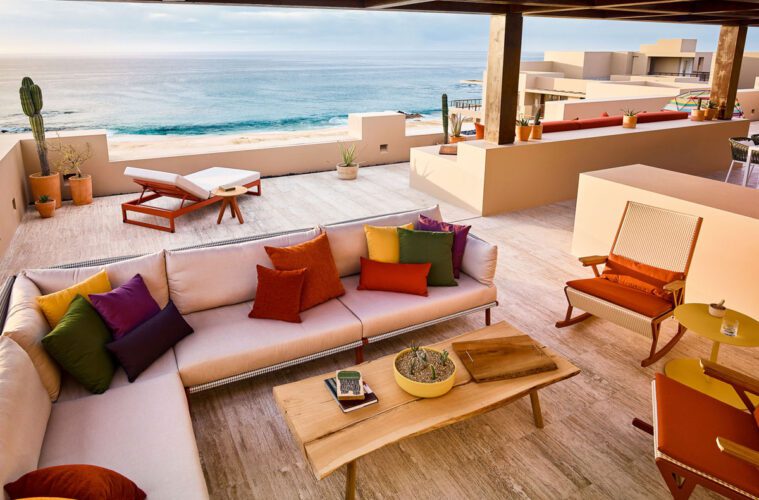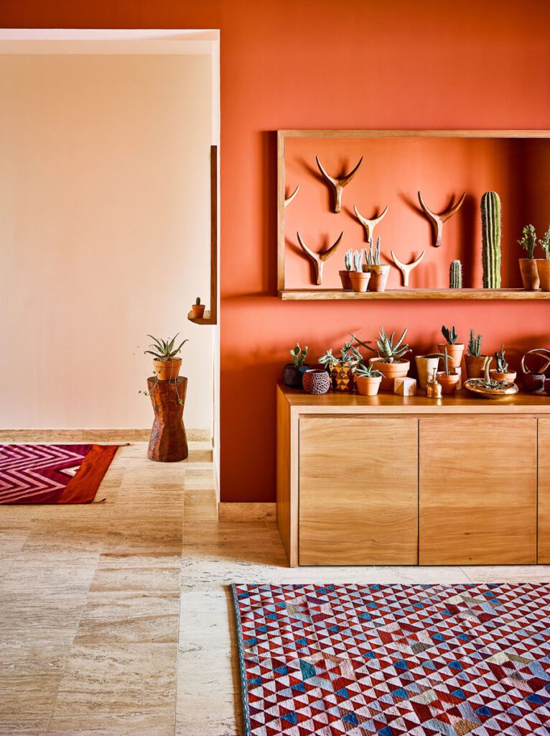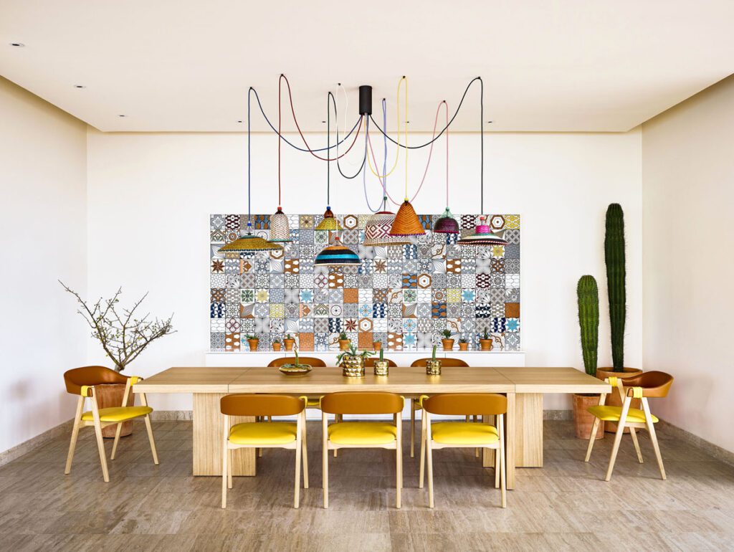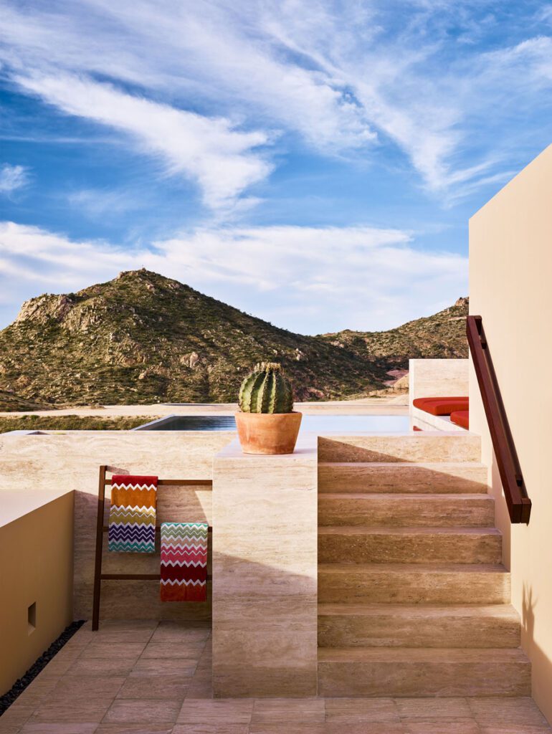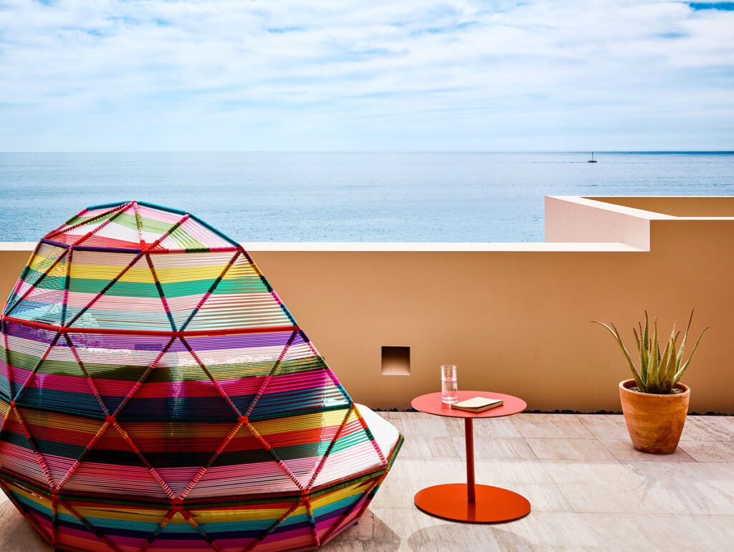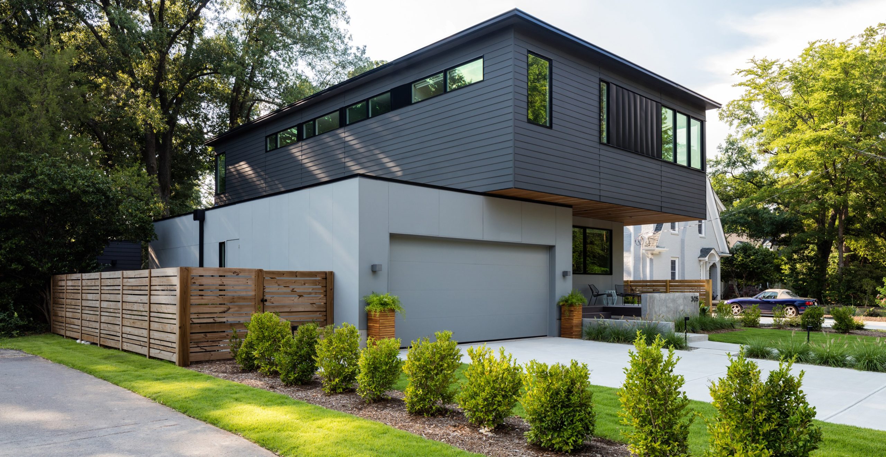Here we have a Cabo San Lucas penthouse designed by a dynamic pair of women who are partners in an international firm known as Kallos Turin. Abigail Turin and Stephania Kallos met while working in the London office of David Chipperfield. After a year, Turin moved to New York and remodeled four floors of Lever House, while Kallos remained in London. Ocean Home magazine is running a post today on this penthouse that’s also in the current print edition, and A+A is pleased to share it now.
Halfway between Los Cabos and Cabos San Lucas, atop a four-story residential building peering out to Santa Maria Cove, lies a portable jewel-box paradise.
Not that the penthouse itself can be moved, of course. No, this is a 5,000-square-foot, five-bedroom idyll that heartily embraces the Italian concept of mobili. That is, its walls stand still, but its high-style furnishings are flexible. They’re ready to move at the drop of a hat.
“It cultivates a sense of looseness and ease, but it’s still elegant,” says architect Abigail Turin, cofounder of the international firm of Kallos Turin. “It fits with coastal living because it gives you the feeling of being easy and relaxed, not formal.”
Turin and her cofounder Stephania Kallos met while working in the London office of rockstar architect David Chipperfield. From him, they learned how to collaborate with architects around the globe. “His model was to work all over the world, but without offices all over the world,” she says. “That became our model. We’ve worked in Austria, France, and South America with architects of record who’ve become our collaborators.”
After a year with Chipperfield, Turin moved to New York and remodeled four floors of Gordon Bunshaft’s groundbreaking 1952 Lever House, while Kallos remained in London. They formed their own firm in 2003; Turin is now based in San Francisco, and Kallos remains in England.
“We started out by faxing sketches back and forth, when that wasn’t being done much—it was before the pandemic,” Turin says. “Today, Stephania is still in London, and we work remotely.”
The firm’s Cabo penthouse is the product of a wide and deep understanding of the minimalism the firm embraces. Here, Turin worked overtime to blend modern and local languages in a way that’s fresh, elegant, and spirited. It is at once of its place, and new in its presentation.
She started with her own take on what it really means to have a vacation house at the tip of the Baja peninsula. Her first statement came from Le Corbusier’s Tabouret Wood Boxes from the 1940s, the Swiss architect’s definition of flexibility itself. “There are little handles on two sides so you can pick them up and move them,” she says. “They can be used as side tables or benches or stools and can be easily reassembled.”
In pursuit of chic and simple versatility, Turin then took aim at other furnishings that could be easily moved and realigned, for the feeling of freedom that’s inherent with travel and a laid-back sentiment. The best case in point might be a bar in the living area that’s actually a Poltrona Frau steamer trunk in disguise. “It’s an elegant but informal reconfiguration,” she says.
Her eclectic material palette reflects a near-genius sense of possibilities, with help from artisans who ply the craftsmanship of the region. A low table in the living area came from a slab of wood salvaged from a tree that fell nearby. Terracotta planters were traditional and locally sourced, handmade rugs were woven at a nearby mill, and handcrafted furnishings were created by local makers.
A mosaic of handmade tiles on the wall of the dining area came from Fireclay Tile in California. Floors are all travertine marble, and the woods for the living area are a mix of raw, natural, and ebonized oak, along with walnut. “The entry hall wall is terracotta-colored, with hat hooks that are all different kinds of woods,” she says.
Besides breathtaking views of Santa Maria Cove above unseen single family homes below, the penthouse looks out also to the desert and hills of Baja’s wilderness. Other developments there—erected behind gates and walls—seek to create a lush, non-native tropical environment that’s essentially a wannabe reality.
But here, the developers and their architects wanted to preserve, protect and promote the existing landscape, like cacti and succulents, rather than look to foreign plant materials that gobble up precious water. So the color palette at Maraville Resort is olive green and terracotta from the nearby flora, with pops of red from cactus flowers.
“The color palette works well there; it plays around with vibrant jolts,” Turin says. “It’s the same as the artisanal work, with hot shots of color.”
It’s a motif and a melody that extend even to the open-air deck that overlooks the cove, where sea and sky merge into shades of blue. “It’s a stone’s throw from the water, but way above it,” Turin says.
Inside, it may be portable, but outside this penthouse is at one with nature.
For more, go here.

