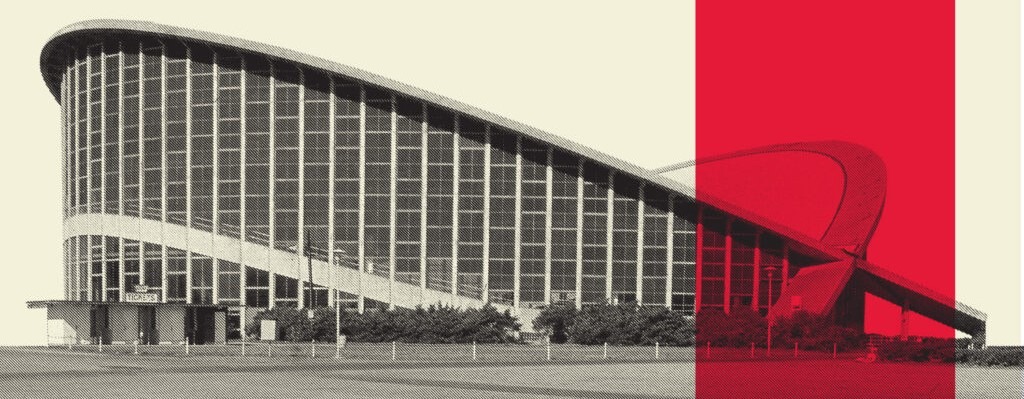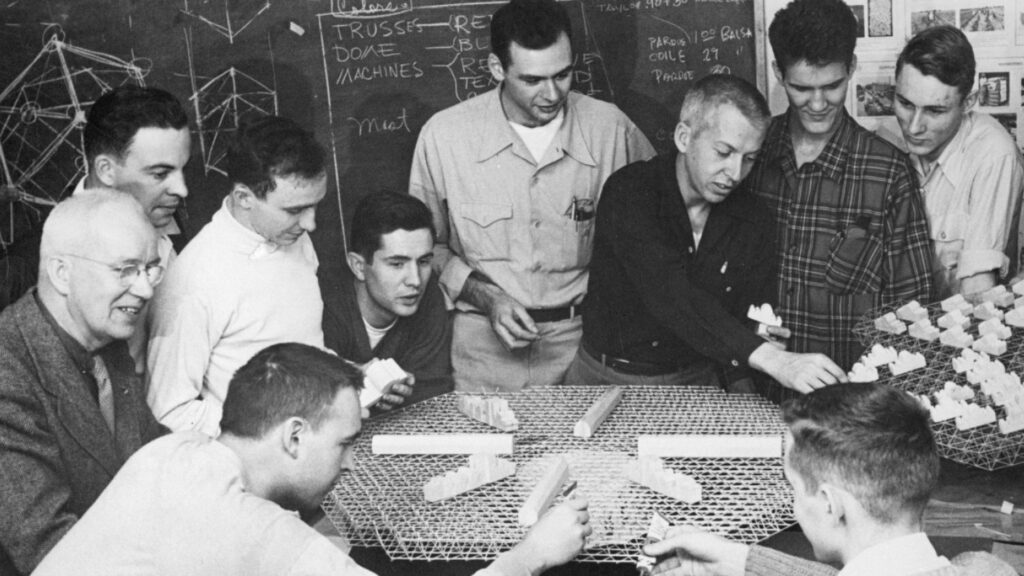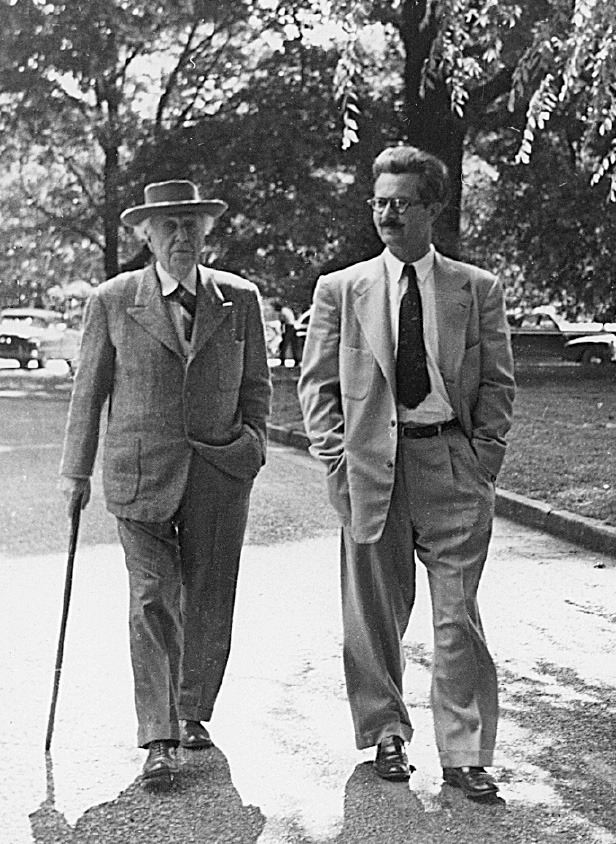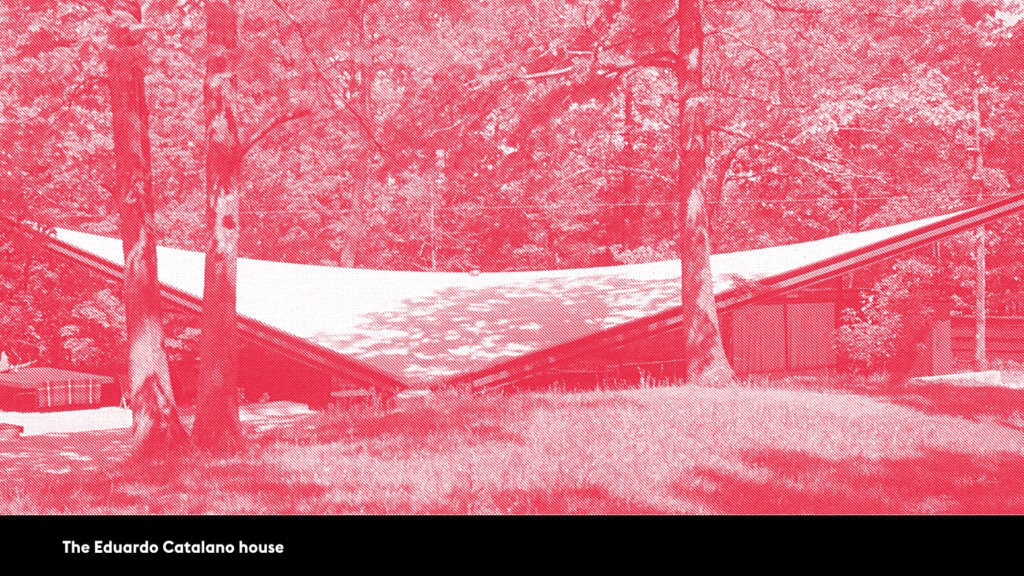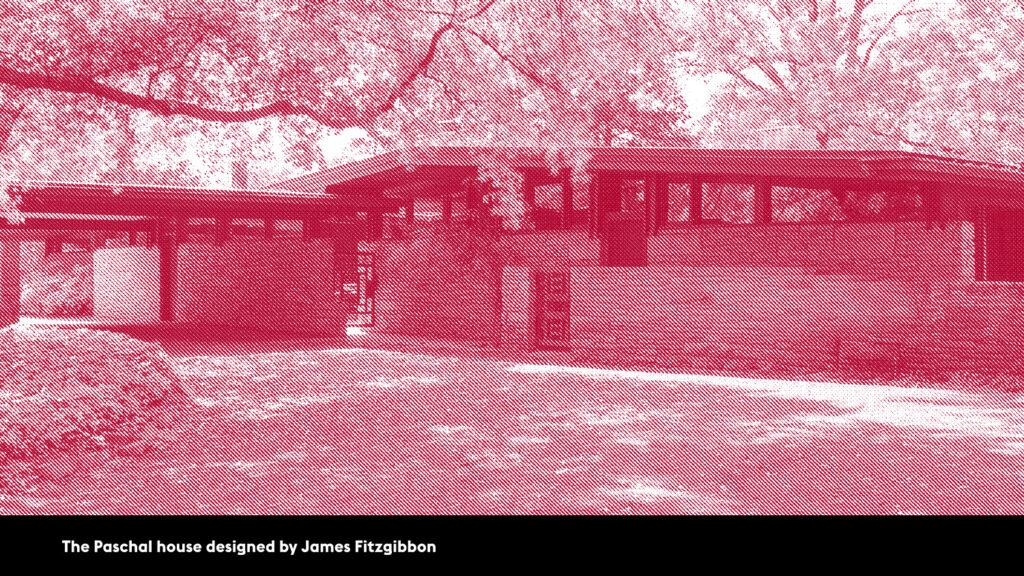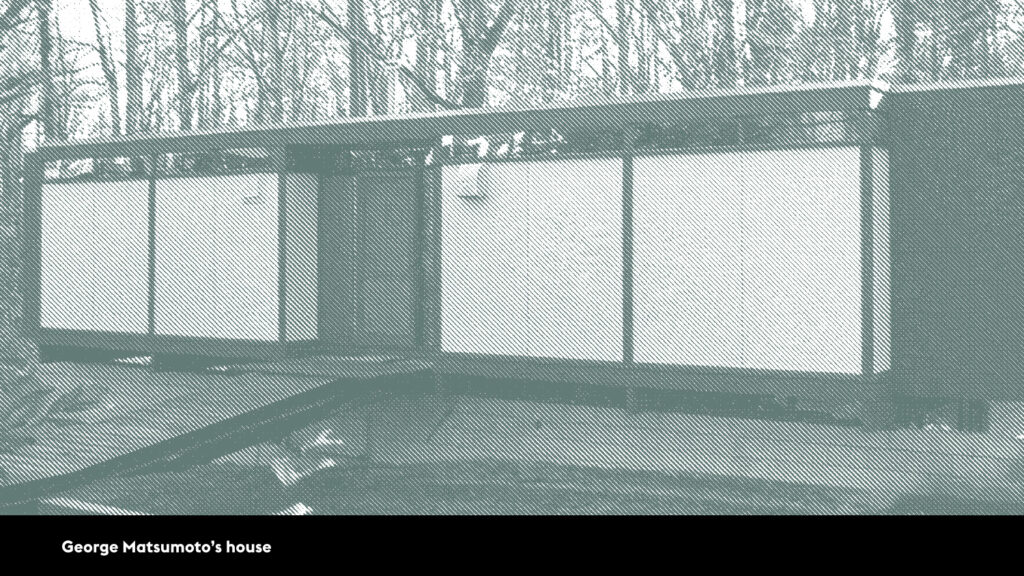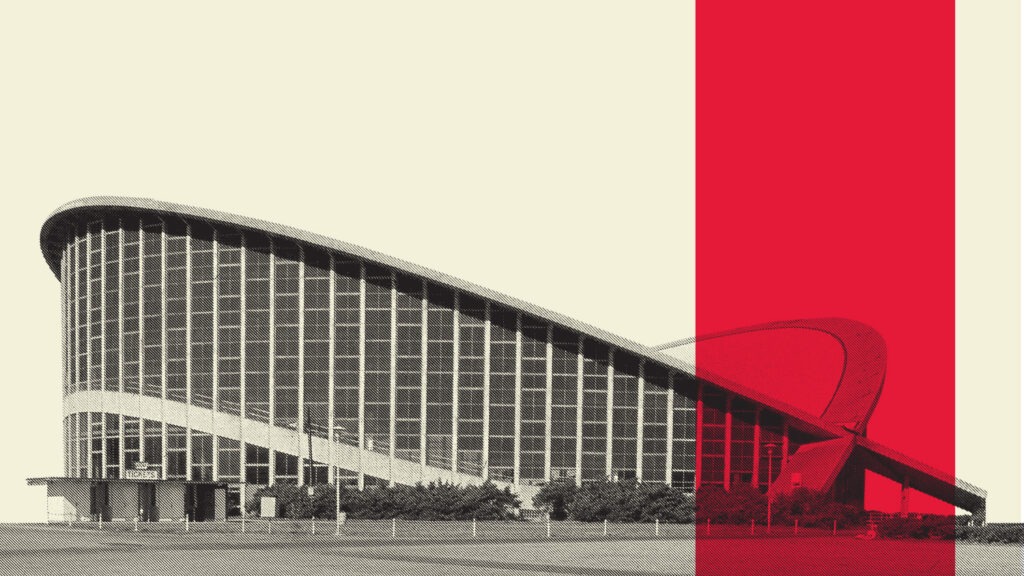2023 marks the 75th anniversary of the founding of NC State University’s School of Design, now known as the College of Design. To commemorate its modernist legacy, the university’s magazine asked that I write a brief history of its founding for the current issue. A+A is pleased to post the second of two parts of that feature today:
It was Lewis Mumford who encouraged Kamphoefner to hire Polish architect Matthew Nowicki as head of the architecture department. And after Kamphoefner asked him to build as well as teach, Nowicki designed the groundbreaking Dorton Arena in 1948. When the arena opened in 1952, with its distinctive saddle-shaped roof supported by torqued steel cables, it was hailed as the greatest building of its time. Architectural Record named it one of the most significant of the last century. (Nowicki would not live to see it built; he was killed in a 1950 plane crash, and the arena was completed by Raleigh architect William Deitrick.)
While Dorton was under construction, German-born Modernist Mies van der Rohe, regarded as one of the pioneers of Modernism, came to see it from Chicago, where he was director of the department of architecture at the Illinois Institute of Technology. In a visit with students at a second-story Hillsborough Street apartment, legend has it that he imbibed so much that when he left, he fell down a series of steps. Worried that they’d killed the architectural titan, the students breathed a sigh of relief when he stood up and walked away.
In the 1950s, Frank Harmon says, “every critic knew about the place.” One reason was that the faculty was building some of the nation’s most innovative residences. James Fitzgibbon designed what was known as the Paschal House in Raleigh in 1950, using stone walls, deep overhangs and glass expanses. (Despite efforts to preserve it, the house was torn down in 2013.) After Argentine expat Eduardo Catalano, then teaching at London’s Architectural Association, came to NC State, he designed the eye-popping Catalano House. A 1,700-square-foot glass box, it was sheltered by a 3,600-square-foot hyperbolic paraboloid roof. It was named “House of the Decade” by House and Home magazine. (The house was torn down in 2001.)
The same year, George Matsumoto, another founding faculty member, created his own Raleigh home. Designed around four-by-eight-foot modules of Masonite panels, it was one of 20 he built here, many of which are still standing. “They’re as modern and Avant Garde today as when they were built in the 1950s,” says Turan Duda ’76, partner in the Durham firm that bears his name.
Kamphoefner, who retired in 1972, lived in a house that he and Matsumoto designed, where he frequently hosted well-known architects. When he arrived with Brian Shawcroft and his wife in 1960, he showed the couple two rooms, each with a single bed. He pointed to one, saying that Frank Lloyd Wright had slept there. Mies had slept in the other. “You have to choose,” he told Shawcroft.
The British-born Shawcroft — who would go on to design nearly two dozen Modernist houses in the Raleigh area in coming decades — chose Wright. His wife would sleep where Mies once had.
For more, go here.

