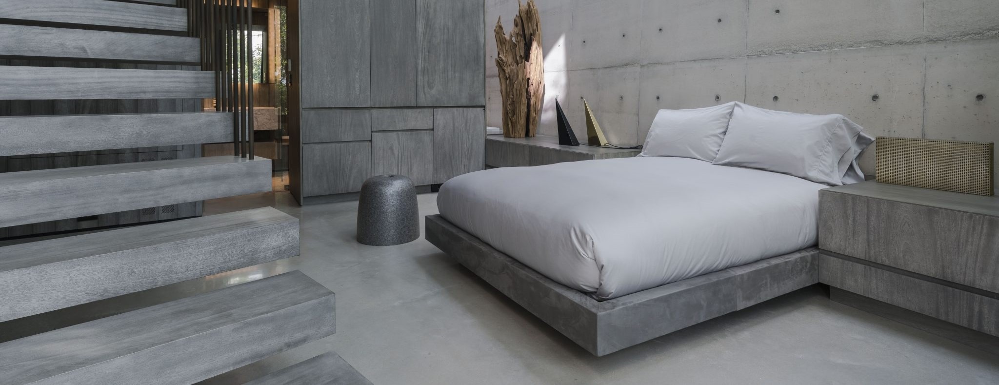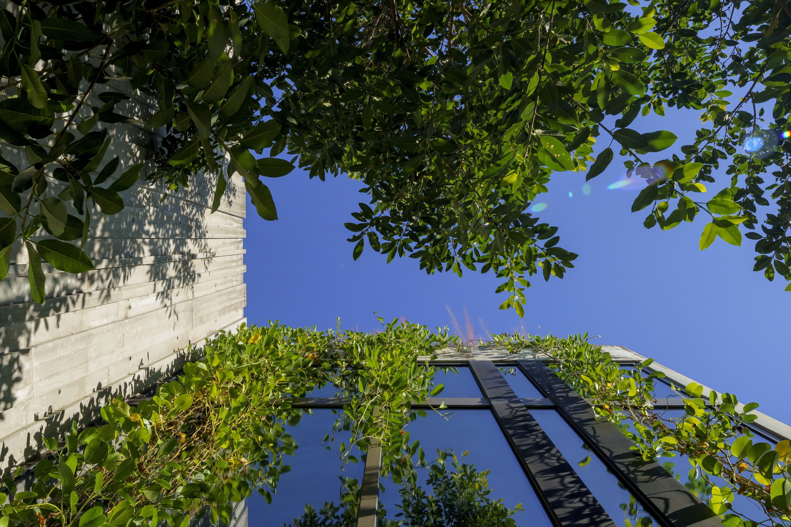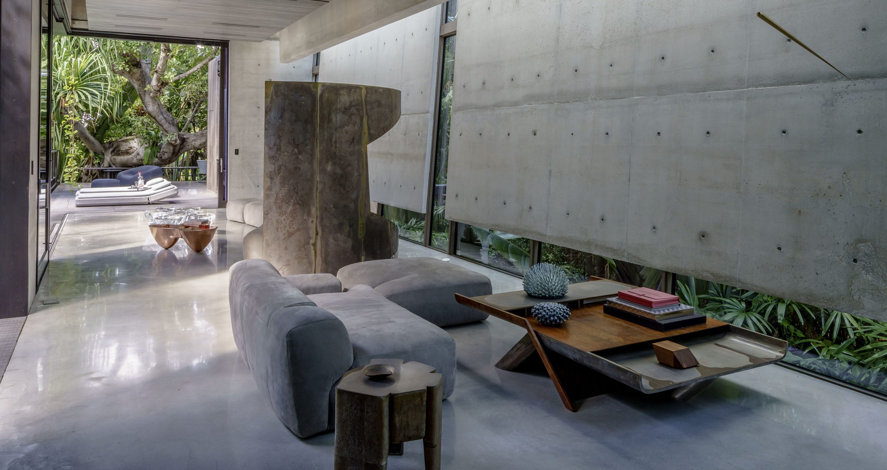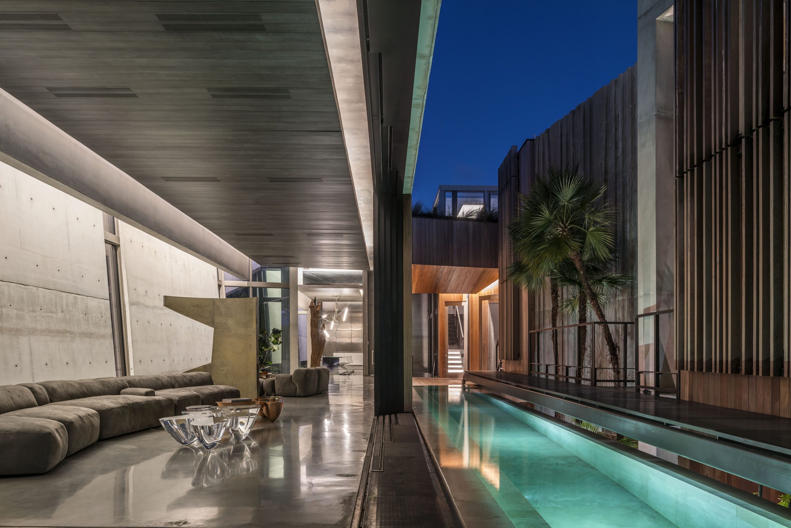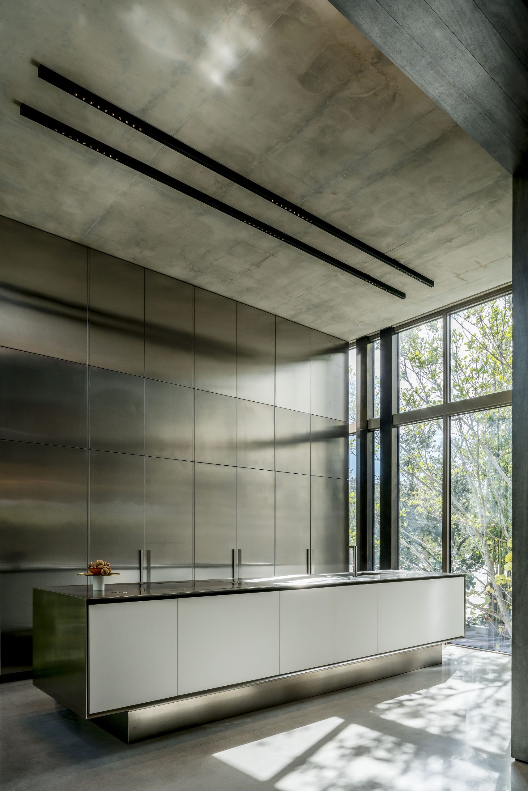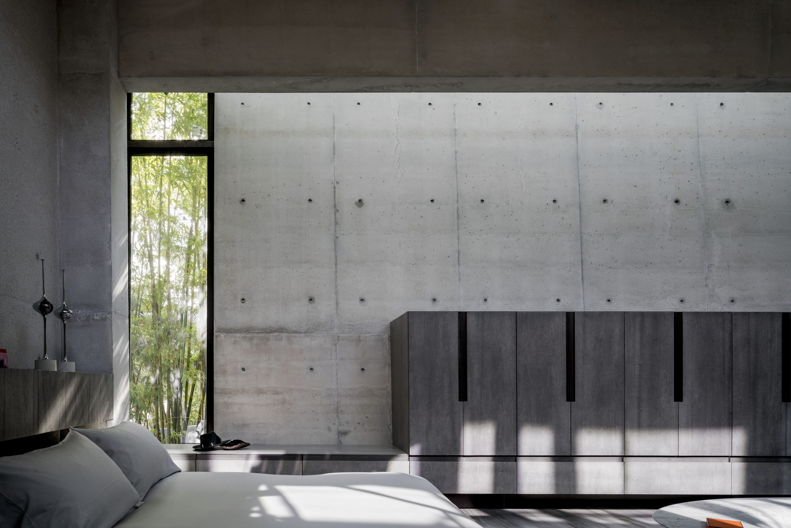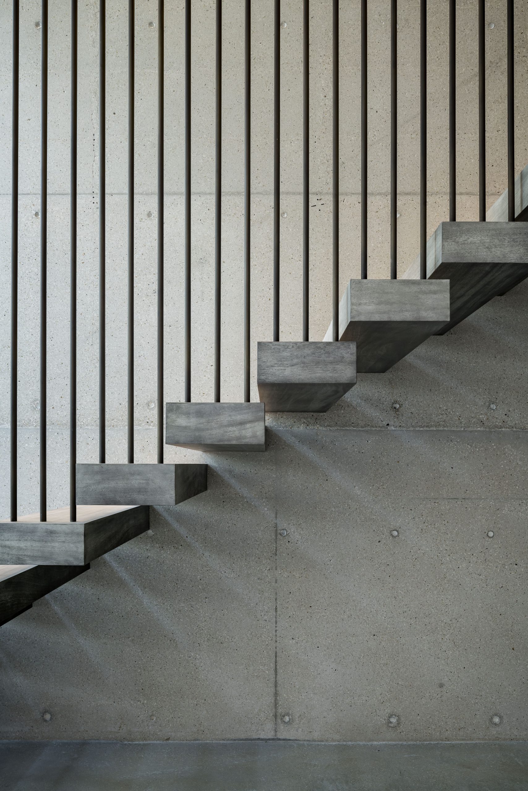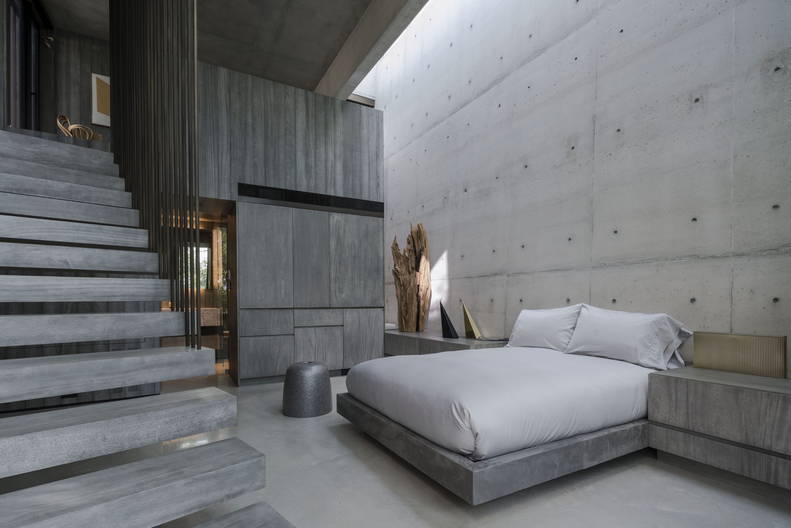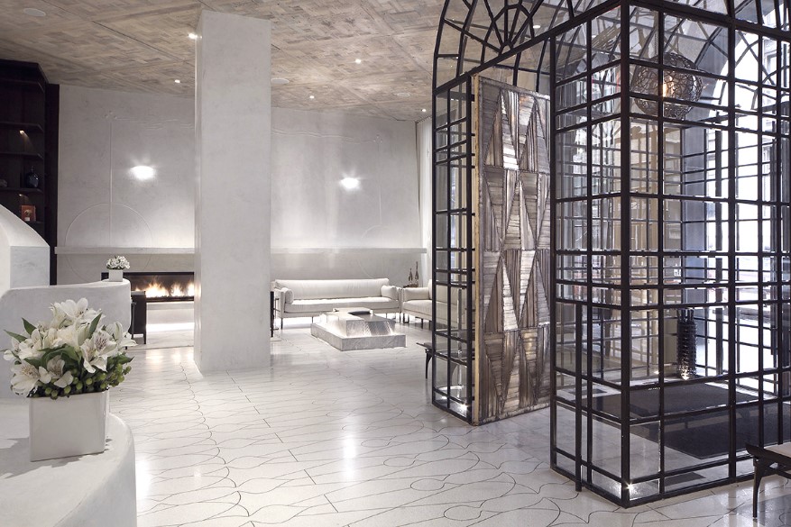Early on in his sketchbook, for a residential project in Miami Beach, architect Rene Gonzalez wrote down two words:
“Sexy Monastery.”
Contradictory? Sure – but that’s the direction he chose to follow.
“Those were two contrasting things that don’t go together, I knew,” he says. “But I wanted the feeling of Zen and being tranquil.”
The 8,000 square foot site is landlocked. It’s across the street from a hustling, bustling Miami Beach Convention Center. And it’s on a very busy street.
All that called for an introspective, 3,500-square foot second home for his gay client who wanted a getaway from his Michigan base. “He was a very close friend and I knew very well what he liked and how he lived,” he says.
Gonzalez designed four modules in concrete and wood– for the living area, the dining area, the kitchen and entertainment area. Then there’s the master bedroom, and two guest cottages for friends and family.
The spaces, he says, feel independent and vary greatly. The master bedroom has a lower ceiling and more of a smaller, comfortable scale. “And the spaces with very high ceilings become very grand,” he says. “They try to capture the client’s personality, which is very grand.”
The entire compound is set up off the ground, but feels connected to the landscape and trees on site. Gonzalez worked with his landscape designer as he separated the units, so that plantings are growing up and down between them.
“It allows the landscape to grow as water’s percolating down to the ground and the breezes keep the house cooler,” he says. “It allows nature to regain its strength.”
Because he couldn’t rely on external views, he elected to design the home around a water element – a swimming pool – for another cooling effect. “That allows for a feeling like you’re in a spa environment,” he says. “It’s the result of the way the house is organized, It is a product of the site being urban and simple.”
The entire project enabled Gonzalez to explore the experiential and spatial issues that are extremely important to his firm. “It’s designed for someone who wanted me to give them an entire experience, including the selection of furniture and art,” he says. “The furniture was designed by us in a holistic way, so it’s a work that’s special in many ways.”
It was so special that the architect thought it merited a book – from a Spanish publisher who’s printing two editions, one in English and another in Spanish for a Latin American audience.
“It is beautifully designed but it has two essays that are very different, and that makes it interesting,” he says. “One is very personal – a conversation between an architect and myself and a landscape designer – and it goes into how we work.”
The other essay is by Charles Renfro and is more academic, presenting the argument that this house was designed as an alternative way to live. “It allows the gay culture to utilize this house in a very consistent way – a way that a person who is gay would want to live,” Gonalez says. “The nature of the essay is that you finish something, than Charles reviews it, and you think about something you hadn’t thought of initially.”
And yes, it is smaller than the homes this architect is known for – but it makes a statement that’s bigger than the sum of its parts.
For more, go here.

