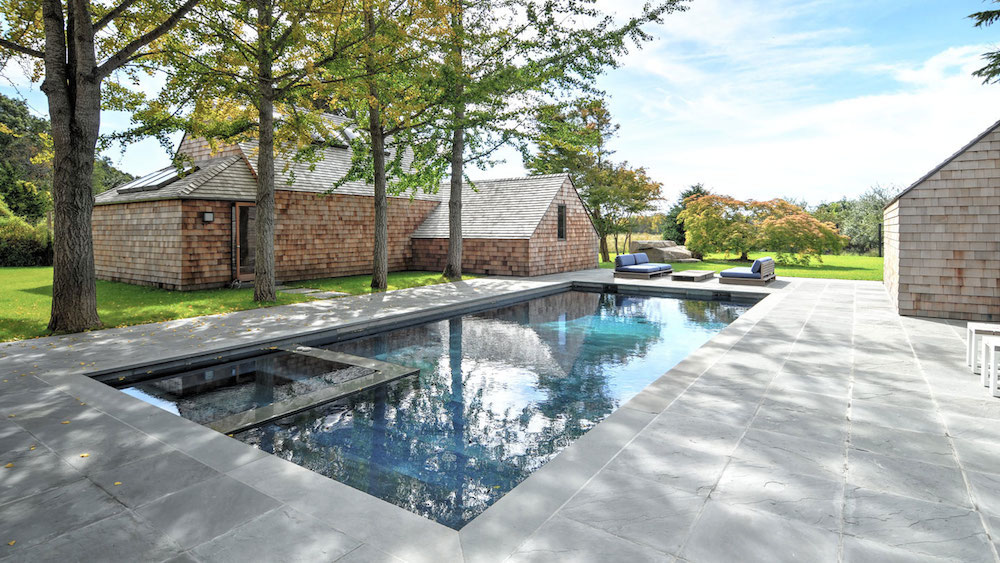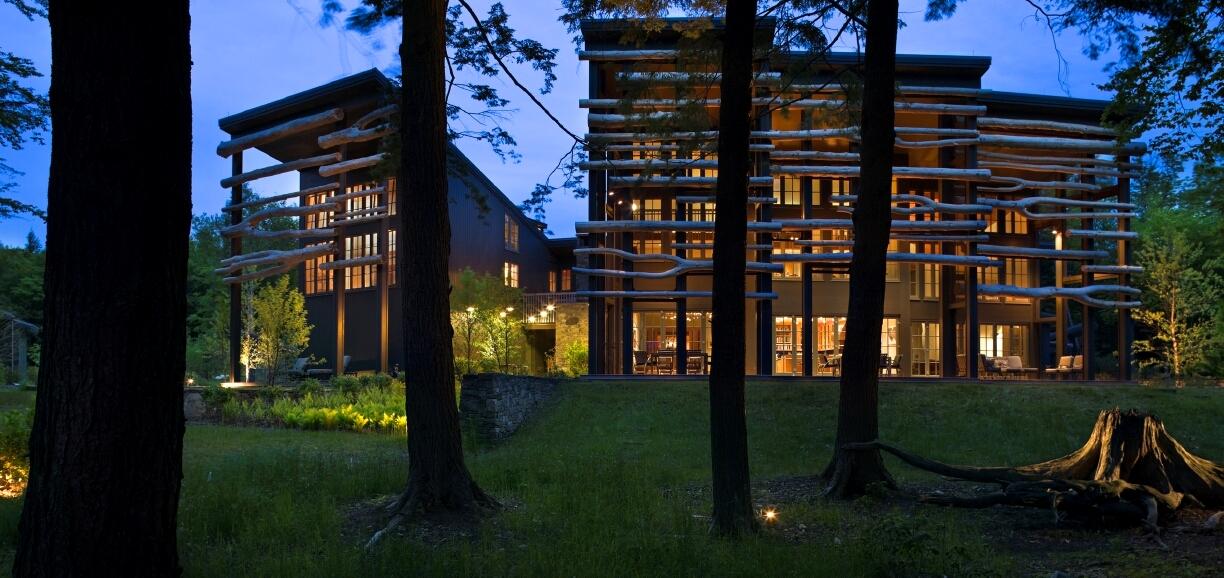Out in the Hamptons, Architect Nick Martin and Martin Architects PC have revived the home and studio that architect Norman Jaffe designed for himself in 1986.
Jaffe died 25 years ago in a drowning accident, after designing more than 50 Hamptons residences, a widely acclaimed synagogue and a number of successful Manhattan office buildings. His work is revered by most modernists – so Martin proceeded thoughtfully.
“We wanted to keep the integrity of Jaffe’s forms,” the architect says. “We did expand it, so there’s a courtyard feel to it.”
They cleaned up its exterior for crisp edges, and extended its patio. They merged the living room and foyer into one piece and opened it all up for natural light with more modern doors and windows.
And they reconfigured its site plan, aligning it with its environment. “It was a complex with pinwheels and an astronomical alignment with the sun and moon,” he says. “Now there’s open space to the surrounding farmland.”
They moved the original parking to the north side, reoriented the circulation and moved vehicles to the least desirable part of the site. On the south side they added trees. “We modified his plan – and the circulation,” he says. “If you look out toward the field you see a hinge-point of Japanese Maples and the fields beyond, and that’s different from the parking lot and the screening of trees he had.”
In essence, they re-created and increased the quality of the procession from car to house. “Then we added a public and a private entry – and a north/south axis that’s directly correlated with the axis of the pool,” he says.
As for the home and studio, Martin grew them from 4,200 to 5,800 square feet, adding a master suite, replacing the basement studio and converting the poolside garage into a new studio.
Sure, it’s bigger. But Jaffe’s scale and proportions are left untouched. And the landscape plan now ties the entire project into a whole.
It’s a classic Jaffe design, updated for the 21st century.
For more, go here
[slideshow id=1953]


