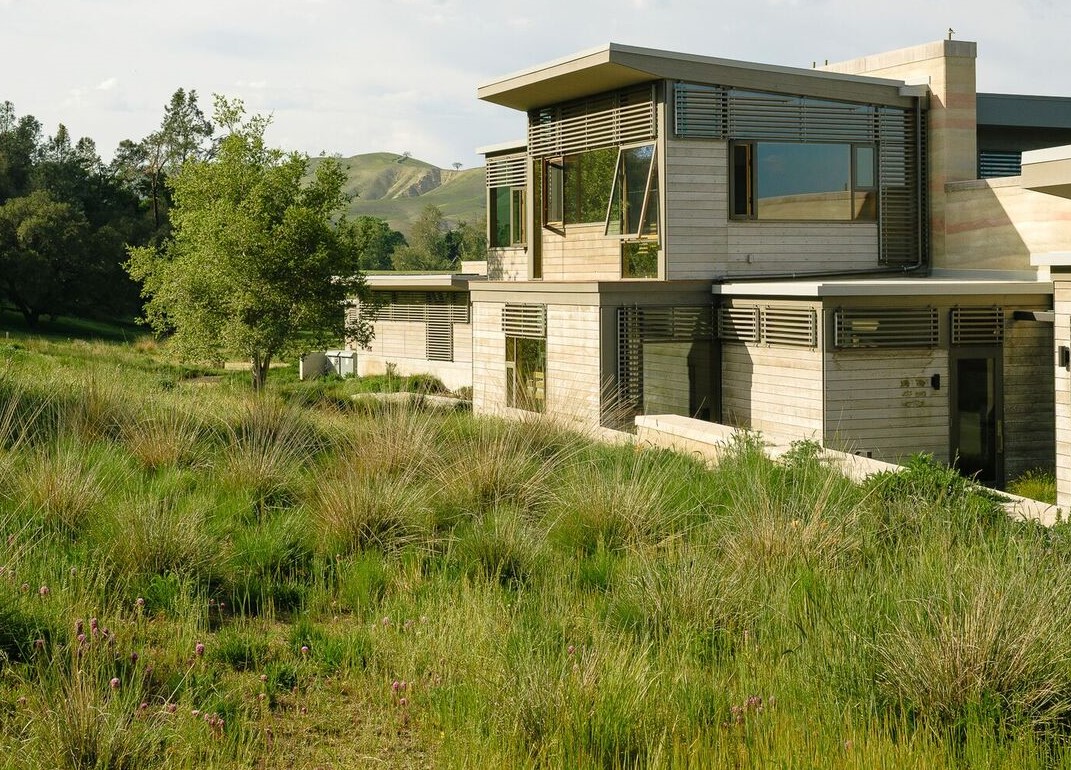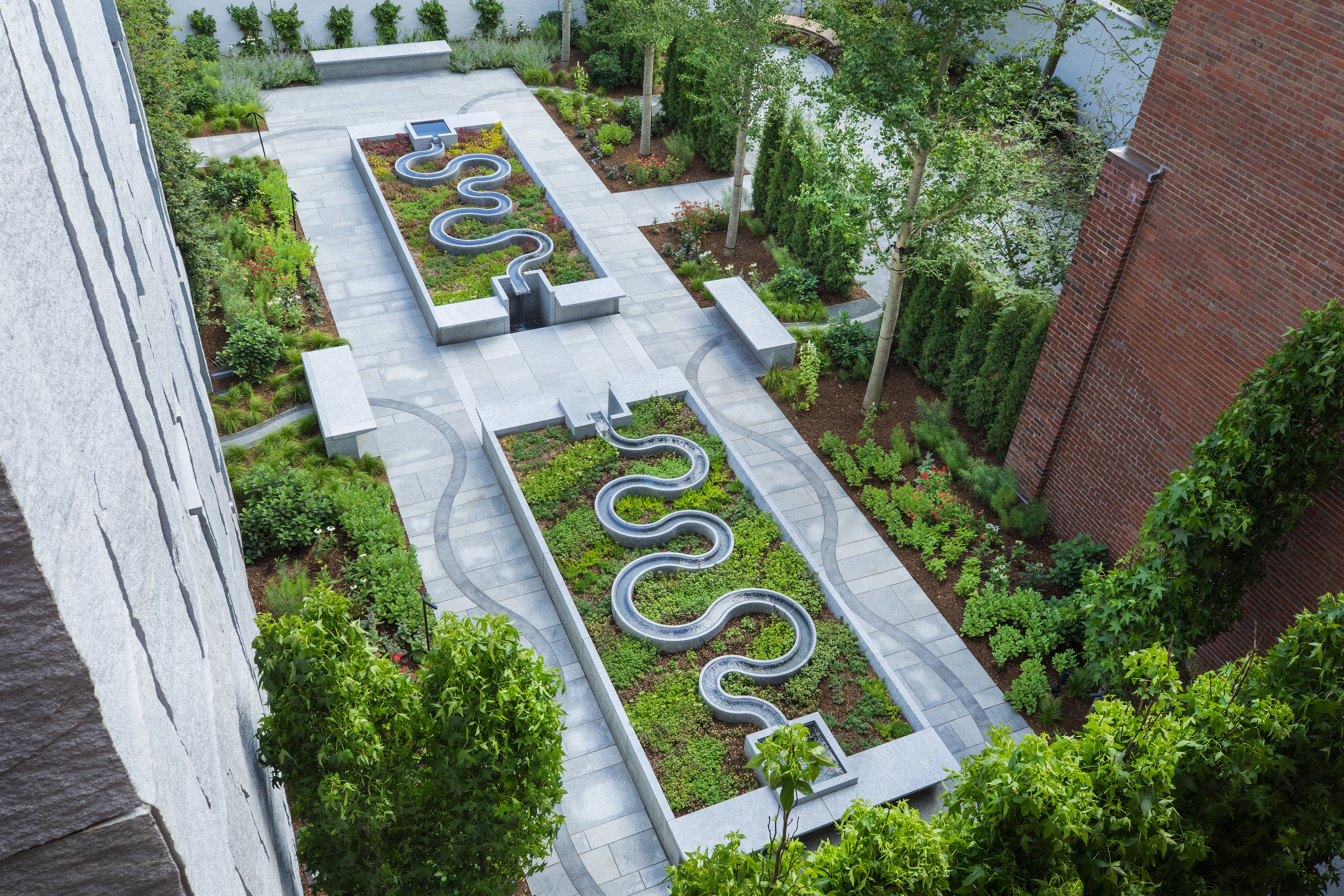On a 500-acre site running along the San Andreas Fault, San Francisco-based Feldman Architecture created a family retreat for multiple generations.
“The house is a place where an extended family could gather – everyone has private suites, and there’s a pool and outdoor areas, and a bunkroom for the kids,” says Jonathan Feldman, founder of the 18-year-old firm. “It’s a flexible, hardworking family compound.”
It’s also a former walnut farm, now restored, with cattle grazing, vegetables growing and a creek running through part of it.
“The site was huge – it was an effort to figure out where to put the house on the property,” he says. “We evaluated a number of them, and they picked one and modified it.”
Its Northern California locale means heat in the summer and cold in the winter, so the architect nestled it into a hillside where two oak trees provide shade. “We created a series of courtyards, with one focused on one of the oak trees, situated off the kitchen and breakfast area,” he says.
The architect wanted to build a house nestled into a rough and dramatic landscape, with a variety of gathering spaces. “We stretched out the program outside and in with different microclimates and views,” he says.
The client loved modernism, he says, but wanted fewer clean lines and more texture. Rammed earth was the solution of choice – with the architects doing actual drawings of the desired results.
“There were three different soil mixtures – one was red so we didn’t want that to overpower, but to appear natural and relaxed,” he says. “There was no margin of error, and no redo – a week later, you pull of the forms and see what you did. There’s not much editing after the fact.”
But there is a rare kind of beauty to the 6,500-square-foot Spring Ranch walls – and a winning LEED Gold performance to boot.
For more, go here.
[slideshow id=1913]
Photography by Joe Fletcher


