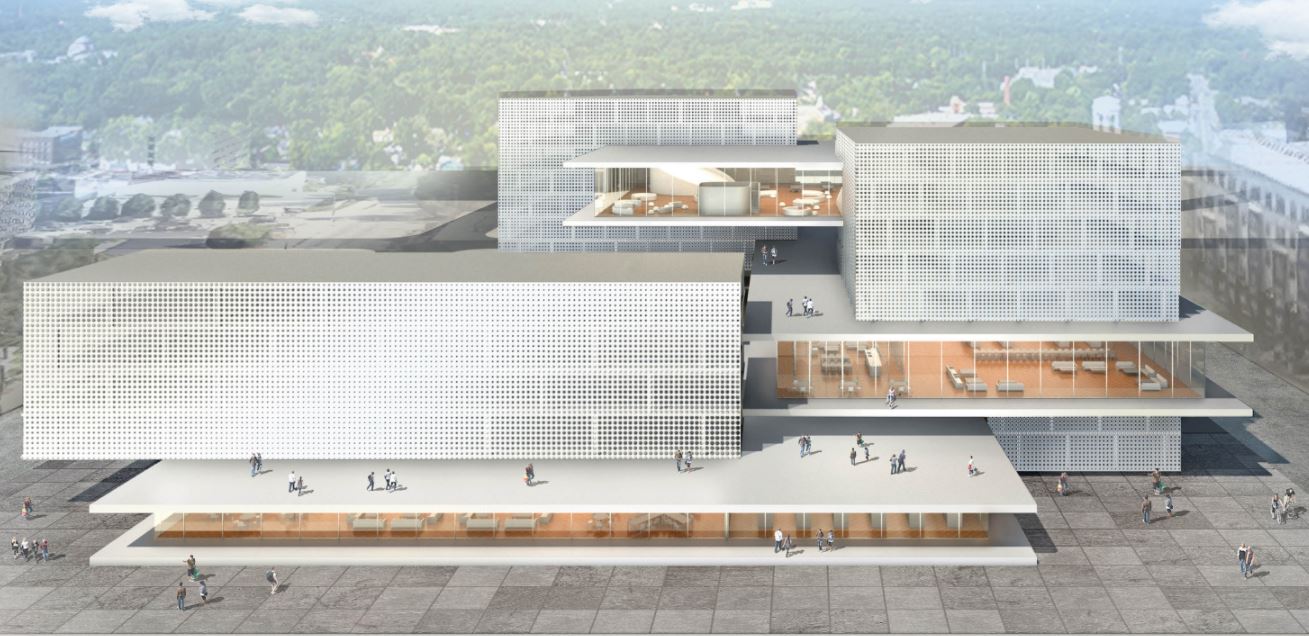Here we have a high-rise in Beirut that’s akin to a pair of bifocals.
109 Architects has created a 14-story residential structure that looks out to the streetscape on its lower levels – and out to the Mediterranean Sea from above.
“The approach is mainly urban and practical, and takes full advantage of the area,” says Youssef Mallat, founding partner in the firm.
Indeed. Its lower section is divided into two blocks – one seven floors high and the other six, both laid in local Testa limestone. Above them towers the high-rise clad in Parklex, a high density, laminate timber panel made in Spain.
The idea is to align the lower section with the angles of the street and its view corridors – even integrating itself into city life with a small cafe and furniture gallery at ground level.
“It brings air to a street that’s quite dense,” says Richard Kassab, partner in the firm.
The fenestration at the lower level is designed to allow natural light into the two- and three-bedroom apartments there, a luxury that’s becoming increasingly scarce in urban Beirut, In addition, the architects created terraces and private pocket gardens connected to each apartment.
Above them, the views are wide open.
“The upper levels are totally liberated, with 360-degree views, but at the lower level we have to maximize the light,” Mallat says. “The upper level embraces all of the city.”
With the upper level setbacks, the architects created more green terraces, along with much-needed balconies that are being enclosed for added living space elsewhere in the city.
“They are a way of life in Beirut, because of the very nice weather,” he says. “Buts Beirut is becoming more urban and the balconies are disappearing, so we included them.”
With views like these of the Mediterranean Sea, who wouldn’t?
For more information, go here.
[slideshow id=1379]

