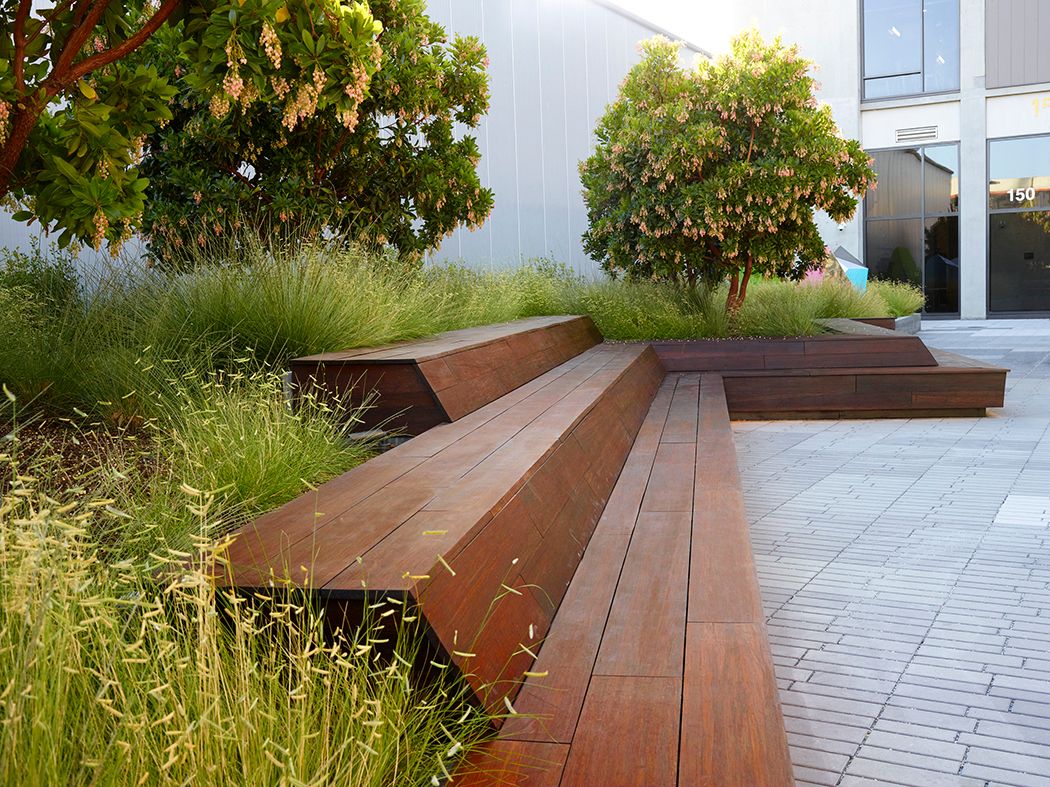Functional, crafted, and contemporary, a narrow space between two tall buildings in San Francisco is also sustainable.
That’s because Surfacedesign landscape architects designed the shared plaza between 110 and 150 Hooper Street for the people it serves.
It’s located in Mission Bay’s Design District, and brings together more than 50,000 square feet of active maker spaces designed by Pfau Long Architecture in collaboration with FORGE Architecture. Above the double-height, 18-feet tall retail/maker spaces are three floors of offices.
The client, Kilroy Realty, agreed with the city to tackle an aggressive stormwater management program. And Surfacedesign designed and made that program work successfully.
“All the water from the roof is directed to the plantings and back into the ground,” says Nick Gotthardt, principal in his firm of 30 landscape architects. “So it manages that stormwater and it also feels like a garden.”
It’s a space that acknowledges its functionality with paving materials that are robust, able to tolerate firetrucks and forklifts, but comfortable for people to move across – and still handle the occasional stormwater surge.
“The site’s a mix between production and pedestrian urban life,” he says. “And we were interested in stormwater plantings that felt intentional and like composed garden moments – they add color, texture, scale and trees.”
The plantings are native, and laid out in the center geometrically – they’re a little jagged, and expand and contract so people can sit, gather for meetings, or park their bikes. “We tried to bounce off those architectural lines and also allow people to gather,” he says. “And they’re a mix of things you find in and around the Bay area, with trees for scale and shade.”
The space has an unusual former life – it once served as a parking lot for tractor-trailers, and was completely paved in concrete. When it was demolished, the landscape architects worked with the contractors to preserve some of it, and saw-cut it for benches.
“So we’re acknowledging the history of this weird moment in San Francisco history,” he says. “We also think that the concrete and color adds to the industrial function, but we’ve made it more comfortable for human use.”
With the plantings, the benches, and an engineered bamboo wood product for an amphitheater and resting space, the landscape architects have created a human scale for a space that’s in use on a daily basis.
“You see people having meetings, making phone calls, and having lunch,” he says. “We were creating spaces where the planters peel back – all those devices scale back the space and make it comfortable for people.”
And it’s a pretty good bet that no one really misses those tractor-trailers, either.
For more, go here.
[slideshow id=2377]

