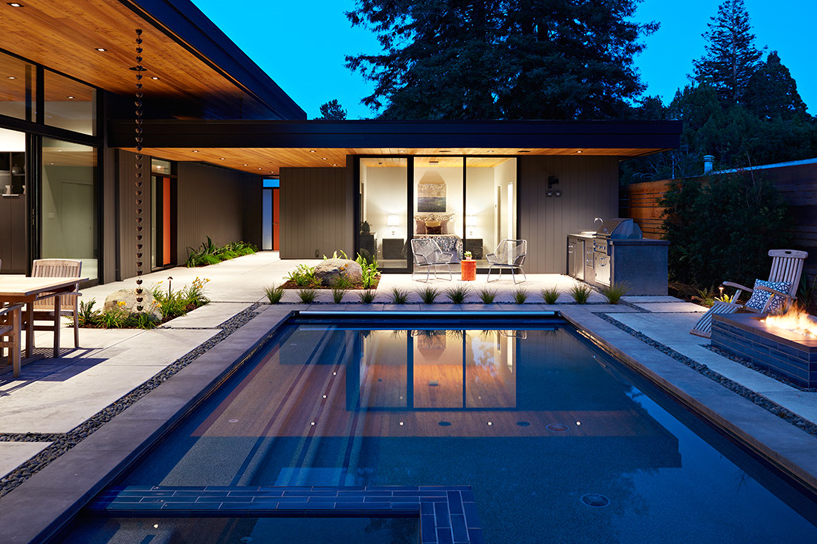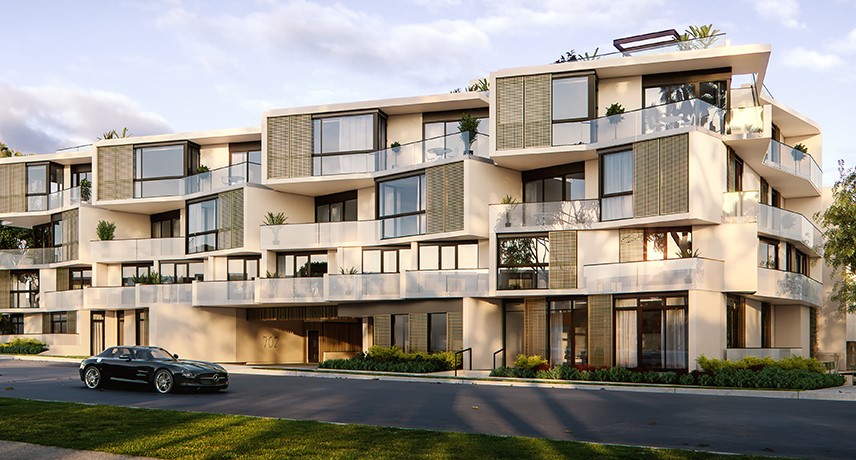The Mighty House is a concept whose time has arrived.
It’s built in a factory, with 3-D printing technology. It’s sustainable – waste materials can be re-used in the manufacturing process, and with roof-mounted solar panels, it’s a net-zero structure. And once it’s shipped to a building site, its IKEA-like flat pack can be easily put together.
“It’s designed so a contractor who builds in the traditional way can put up a Mighty House,” says Patti Harburg-Petrich, principal in the Los Angeles office of structural engineering firm Buro Happold. “That’s incorporated into the design.”
Buro Happold served as a consultant to Oakland-based Mighty Buildings on the façade performance and sustainability of the little structures that range from 1,000 to 1,500 square feet.
They’re built with a seven-inch-thick, proprietary Light Stone Material, or LSM. “It’s similar to concrete,” she says. “It’s like a manufactured stone material.”
The Mighty House has been designed for any climate zone in California, and any solar orientation, so its energy performance is as strong in Palm Springs as it is in Mammoth Mountains. And it makes a perfect backyard addition, as a rental or for a mother-in-law.
The designers at Mighty Buildings didn’t sacrifice aesthetics while they designed their flexible, affordable residences. “Their goal is to achieve high-quality, beautiful homes at a fair price,” she says.” They use digital fabrication and 3-D printing, so they don’t have to be cookie cutter, and can achieve individuality with unique designs and space.”
Wall finishes can vary, and the placement of skylights is customizable, as are the shape of walls. There’s also the potential for 3-D printed furniture, like benches.
And the manufacturing process eliminates a number of stick-built materials. “The wall provides insulation and you don’t need wallboard, insulation, or studs because they’re all integrated into one material,” she says.
Those interested in the Mighty House are in luck. On Monday, Sept. 28 at 3:00pm Pacific Time (6pm Eastern), Harburg-Petrich will join a virtual discussion led by William Hanley, editor-in-chief at Dwell.
Mathew Chaney, partner with Ehrlich Yanai Rhee Chaney Architects (EYRC) will join them, as part of the Mighty Buildings Virtual Demo Week webinar series.
To register, go here.
For more, go here.
[slideshow id=2217]



