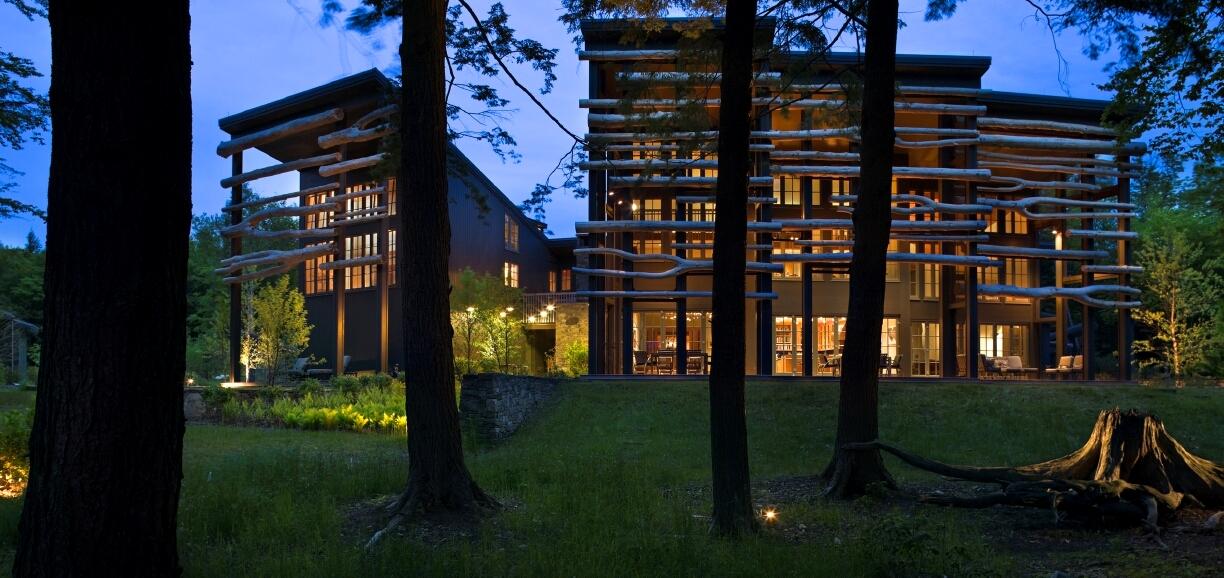On a small lake on 150 acres in the hills of New England lies a village of volumes made up of main house, guest quarters, garden shed, boathouse, and barn.
It’s called Lakewood and it was planned and put together by Mark Simon of Centerbrook Architects and Planners, with landscape design by Stephen Stimson Associates.
“It was designed as a weekend getaway, but the clients liked it so much they left New York and moved up there,” he says.
The architect deliberately set out to take advantage of natural materials on site. A forester discovered a stand of mature cherry trees ready to be harvested, which were milled and used for floors, ceilings and cabinetry. They plucked boulders from the property and reinterpreted them inside as seating, then inserted them into a fireplace chimney that doubles as thermal mass.
But it’s the yellow pine logs disguised as louvers that make these structures stand out. With the help of rustic furniture maker Daniel Mack, Mark located the timber nearby, then skinned the logs, some of them two and a half feet in diameter, and treated them with salt preservatives.
“We laid them out on the ground in a pattern, then looked down from a cherry picker at them,” he says. “Then we rearranged them in a poetic pattern with a bulldozer.”
They tested mounting them on the boathouse over a period of three days. “Once we got the hang of it, we moved pretty quickly,” he says.
The louvers shade the structures in the summer, but in the winter after leaves have fallen, they allow warmth from the sun inside.
The south side of the structure is three stories high, with two and a half stories of glass and phantom screens that are motor controlled. In the winter they’re rolled up, but in the summer, they’re let down so that the house is transformed into a massive screen porch.
“It’s designed to be sustainable,” the architect says. “It’s highly insulated, it’s got high walls facing south, and the fireplace backs up to a Russian stove that takes the smoke through a number of channels of masonry before venting it out. There’s also a radiant heating system down near the floor that’s proving to be very efficient.”
For more, go here.


