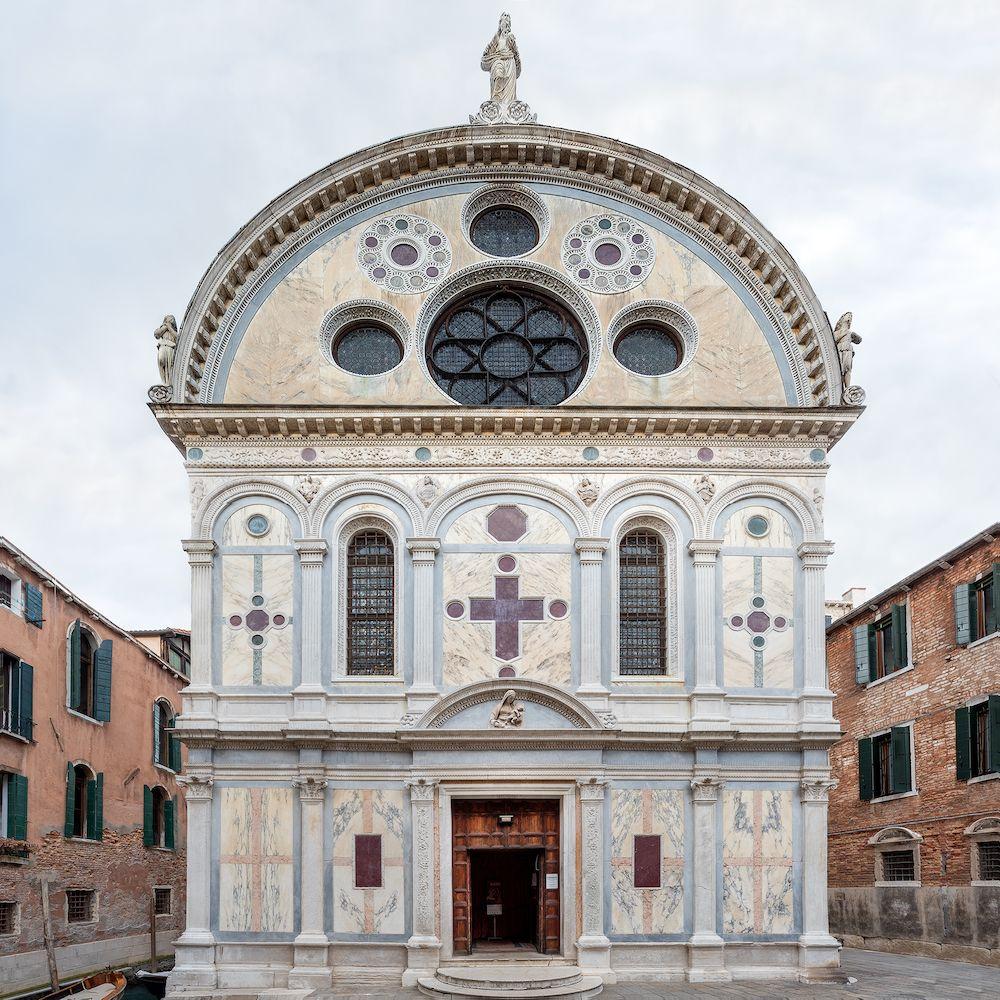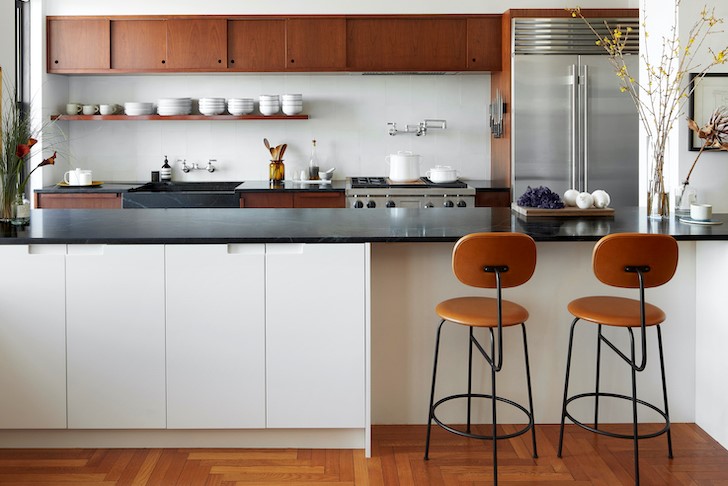David A. Rubin, OLIN partner and recent Rome Prize recipient, designed Lenfest Plaza for the Pennsylvania Academy of the Fine Arts, created by closing a 220’ length of Cherry Street, from Broad to Carlisle, close to the Philadelphia City Hall. In doing so, a true campus was made for the Academy, linking the newly refurbished Hamilton Building with the historic Furness-Hewitt Building.
A+A recently interviewed Rubin by email, for a pair of posts. Part II follows
Challenges of the site? Response?
As one of the City’s most densely populated infrastructure corridors, an array of utilities and the Broad Street SEPTA subway line passive ventilation system runs under Cherry Street. The passive subway vents were capped with a stage made of sustainably-harvested black locust to allow for bands to perform, for people to speak from or to site upon. The resolution of this infrastructural challenge was found in my fundamental belief that a great public space serves everyone equally – in this case, a variety of seating options, opportunities to see and be seen, and flexible program space are key to the success and population of a great civic space. Wherever possible, elements should always to more than one thing.
Who’s the audience? How does it respond to the work?
Upon opening, Lenfest Plaza has become the destination it was intended to be and is populated with an audience of diverse citizens. It is rare to find a time of day – even in the evenings – when there are not people occupying the space. And most importantly, almost always in dialogue with each other, due largely to the socially-purposeful design gestures of the plaza.
Your background? Education? Why a Rome Fellow?
I am a graduate of Harvard University’s Graduate School of Design where I received my Masters in Landscape Architecture. However, before entering Harvard, I received my Bachelors of Arts in the History of Art and in Fine Arts from Connecticut College. It was there that I learned how to learn while fulfilling the requirements of this liberal arts institution. As a result, classes in Social Anthropology, in Botany, and in Government, as well as those of my dual majors prepared me for the exploration of design as a means of fostering social engagement. Landscape Architecture has been my conduit for assimilating a variety of disciplines into an extraordinary and positive socially-purposeful tool.
I’m not sure how to answer “Why a Rome Fellow?” but suffice to say that my interests in marriage of social and cultural anthropology with design as a means of establishing greater dialogue between people is a common theme in my work and a significant part, I believe, of why I was awarded the Rome Prize by the American Academy in Rome. Landscape is a discipline ripe with opportunities to engage all facets of society, and as we all live within the connective elements of our culture – the realm of landscape architecture – it seems to me to be the role of a landscape architect to promote social engagement as a way of engaging people in dialogue. If, as a result of one of my designs, two very different types of people come together – say a chemistry professor and a young protestor – and they sitmnext to each other because of the comfort or character of the site, and those two people begin a dialogue, and as a result of that dialogue, an idea is formed, and that idea, ten years down the road, saves the world, then I will have been successful in my work, because I created the place that fostered that serendipitous encounter. That should be the goal of every landscape architect.
Is it a permanent installation?
The plaza and its elements are permanent, although the display of sculpture on the elliptically-shaped platform is changeable from year to year.
Materials? Sustainability?
The simple but compelling design gestures of the plaza are intended to foster all aspects of sustainability – economic, social and environmental. Social sustainability was the primary driver behind decisions, and was the first sieve of the design process. If, at the end of the construction, Lenfest Plaza was devoid of people, however beautiful it might be, it would be considered a failure. Engaging people from all walks of life was at the heart of this effort. The presence of people would foster economic sustainability and support the Academy’s goals for greater attendance. And with the incorporation of re-usable precast concrete pavers throughout the site and durable, sustainably-harvested black locust for seating and for platforms, Lenfest Plaza is a holistically “green” urban gesture.
As an entire composition, Lenfest Plaza at the Pennsylvania Academy of the Fine Arts unifies art and people in a civic environment that allows both to thrive. It acts as a gesture that unites a campus and links significant institutions as an urban whole, offering people from a variety of life experiences to engage in a manner that promotes positive social interaction. As an institution with works by leading American artists that has always been a leader in the education of fine arts, the design for the Pennsylvania Academy of the Fine Arts’ Lenfest Plaza firmly establishes its institution as a center and a threshold, all while strengthening the culture\ and social sustainability of the City of Philadelphia.
For more on OLIN, go to http://www.theolinstudio.com/
[slideshow id=537]


