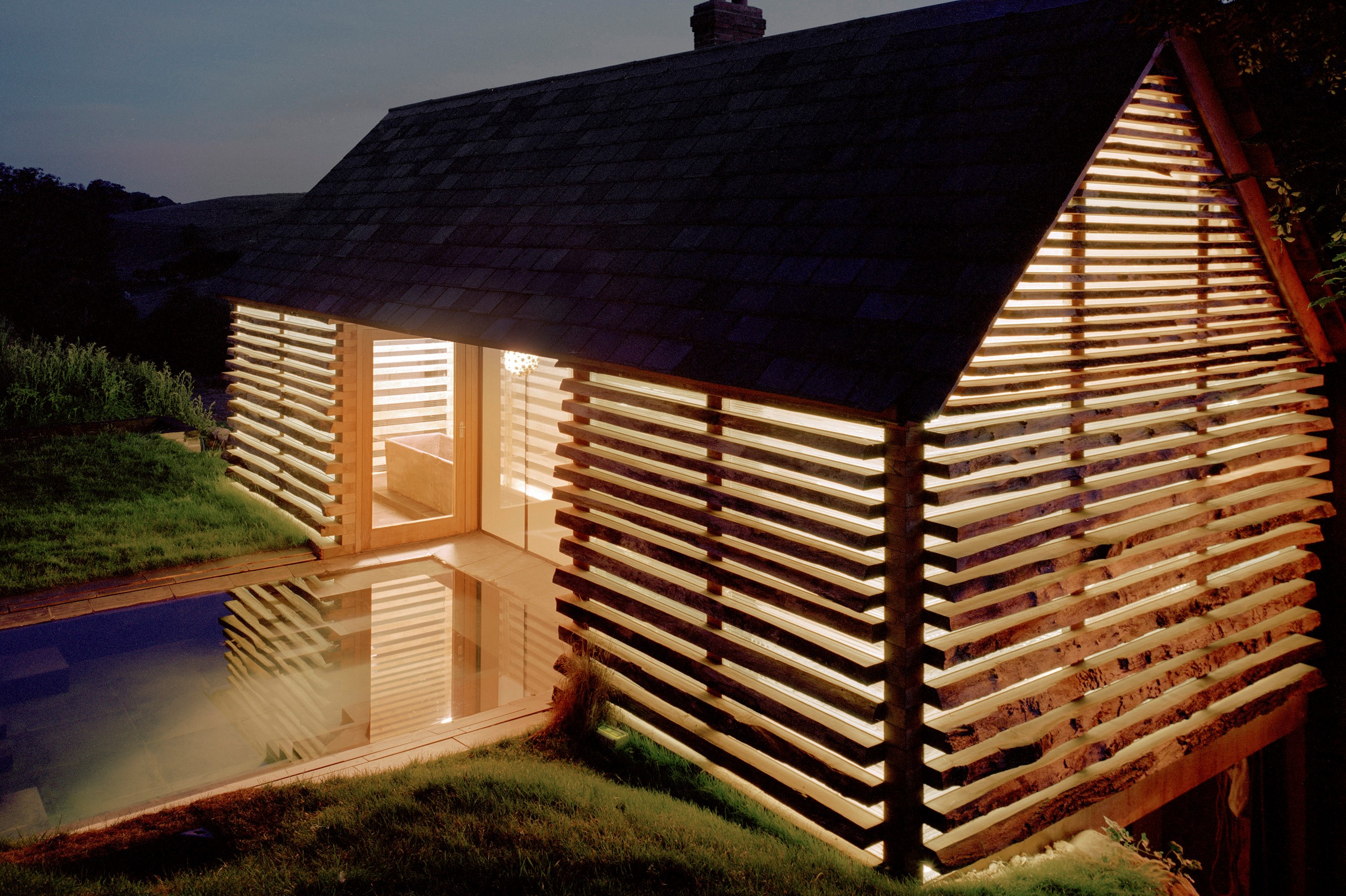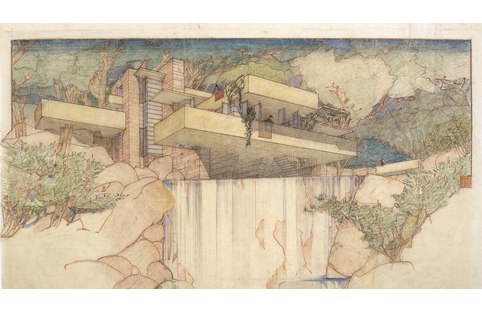In Montreal’s Old Port on Rue St-Vincent, the Hotel William Gray opened last fall, with two rooftop terraces, 127 guest rooms and suites, over 10,000 square feet of meeting and banquet spaces, and a pool to open this summer. Béïque Legault Thuot Architectes (BLTA) reimagined the hotel’s historic façade as they merged two historic buildings—Maison Edward-William-Gray and Maison Cherrier—with a new eight-floor glass tower. A+A recently interviewed them via email.
What’s the history of the building?
The Cherrier house was built in 1818 by Marie-Perrine Viger. In 1842, Côme-Séraphin Cherrier, a political figure and lawyer purchased the building because it was close to the court house. He turned the property into his law office and carried out his business there until his retirement in 1880.
Another part of the building was used as a warehouse by Charles Langlois & Compagnie, an important wholesale grocery distributor at that time. Several major renovations were conducted, notably the installation of a refrigeration system to store meat safely. The dry-aging walk-in meat fridge found in Maggie Oakes is a nod to the past. The Cherrier house now serves as the hotel’s lobby and Café Olimpico.
For the Edward William Gray building, Gray built both parts of the property, the house and the warehouse, in 1773 and 1785 respectively. Part of the property was used as a warehouse for commercial merchandise that Gray was distributing, and the other part served as Gray’s residence. Maison Edward-William-Gray now houses 10 uniquely decorated guest rooms, spa treatment rooms and the hotel’s gym.
When was it converted to a hotel?
William Gray is actually a combination of both a new build and a renovation. The new build, an eight-floor glass tower, sits atop two historic buildings, Maison Edward-William-Gray and Maison Cherrier.
We wanted to offer our guests a unique experience, while inviting them to take in the beauty and warmth of the guestrooms and the diversified public spaces. For example, the premium restaurant, renowned coffee shop, local urban boutique, gathering lounges, common workspaces, pool table, vinyl listening stations, reading corners, spa, gym, pool, and a spectacular courtyard garden.
The intent of the design?
To create a timeless hotel in Montreal that has no envy towards luxury hotels in the big cities, and a hotel that the Antonopoulos Group will remain proud of for many years. We looked to build a hotel that pleases and accommodates todays clientele, and continues to please future generations where technology and personalized services must be omnipresent in order to ensure that visitors pursue their lifestyle rhythm while discovering local attractions and cuisine during their stay at William Gray.
Its inspiration?
Creating a chic and urban hotel while staying true to the Antonopoulos Group’s vision and identity. The concept was inspired by Old Montreal and its unique artisans.
Challenges of the project?
Construction in Old Montreal is challenging as space is very restricted and it is also important to both respect and integrate the historical buildings. The challenges were addressed by efficient planning and through the use of suitable materials to insure fluidity in the transition of the existing historical buildings to the new construction.
For more, go here.
[slideshow id=1805]



