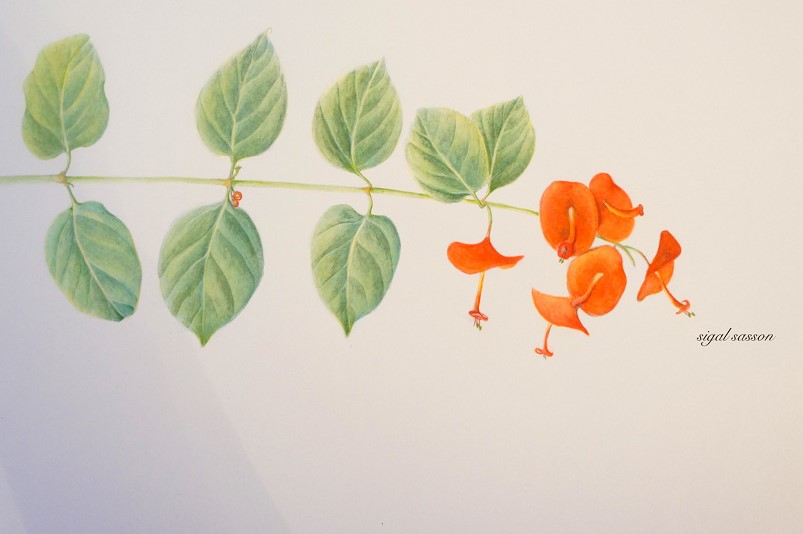A+A continues its search of the archives today, seeking out some of the magazine’s more interesting posts of the past five years. This one, on Thomas Jefferson’s Poplar Forest, ran in May 2010; here it’s loaded with links to other posts that detail the building and its landscape:
Thomas Jefferson’s affinity for landscape design can be experienced today at Poplar Forest in Bedford County, Va. There, the observant pilgrim can see and experience how he molded land and plantings to fit his Palladian vision in the early 19th century.
The home takes its name from the view out its north portico, where Jefferson allowed a stand of thirteen poplars to flourish. Five of them remain today.
“They were growing prior to his building the house,” said Jack Gary, director of archeology and landscapes at Poplar Forest. “Based on the tree rings from some we’ve removed because of storms or disease, the ones left are between 250 and 300 years old.”
The view from the south portico to the rear reveals a sunken lawn, hand-dug by slaves paid to work on their days off. The perimeter of the lawn was planted with fast-growing shrubs like roses, lilacs, rose of Sharon, guilder roses, and calycanthus. The sunken lawn’s purpose, though, was far more than aesthetic.
“It’s designed to channel your vision out toward the landscape,” Jack said. “There’s a telescopic effect that frames the view and brings the distance closer. During his time, the view was down a gentle slope to one of the branches of Tomahawk Creek and then up to his fields.”
Jefferson had specific architectural plans for the excavated dirt. It was meant to form a pair of mounds to the east and west of the main house, mimicking formal pavilions and fulfilling a Palladian scheme for his villa. Each is twelve feet high, and between seventy and ninety feet in diameter.
The eastern mound is linked to the octagonal home by a formal wing, topped by a walkway built of brick and wood. For the western mound – with time at a premium during the twilight of his life – he planted double rows of fast-growing paper mulberries to link house to “pavilion.”
The mounds were designed for landscaping. “His first design was for a twenty-foot square of willow trees on top of each,” Jack said. “It was to match the twenty-foot cube – the dining room – at the center of the house. I’m pretty certain they all died, though. Planting willows on top like that is probably not the most horticulturally sound plan.”
Originally planted with aspens and willows in 1811, the mounds were replanted with shrubs in 1816 to match those of the sunken lawn.
In his four years at Poplar Forest, one of the archeologist’s most interesting moments occurred as he excavated the villa’s original plant nursery. There, the heavy clay soil had been broken up with discarded ceramic fragments from the main house. Among these fragments were pieces of Jefferson’s dinnerware.
“The plates were part of the Oxford and Cambridge series,” Jack said. “Each showed a building there. The images are all associated with education, at a time when he was designing The University of Virginia.”
One depicts a domed, neo-Palladian image of Radcliffe Library at Oxford University, similar to the domed library Jefferson would design for U.Va. It is framed, as all in the series are, by an octagon.
“Think about it,” he said. “Here’s a man sitting in a octagon-shaped house, dining at an octagon-shaped table and eating from a plate with an octagon-framed image of a dome-shaped library.”
It’s quite a vision.
[slideshow id=1418]


