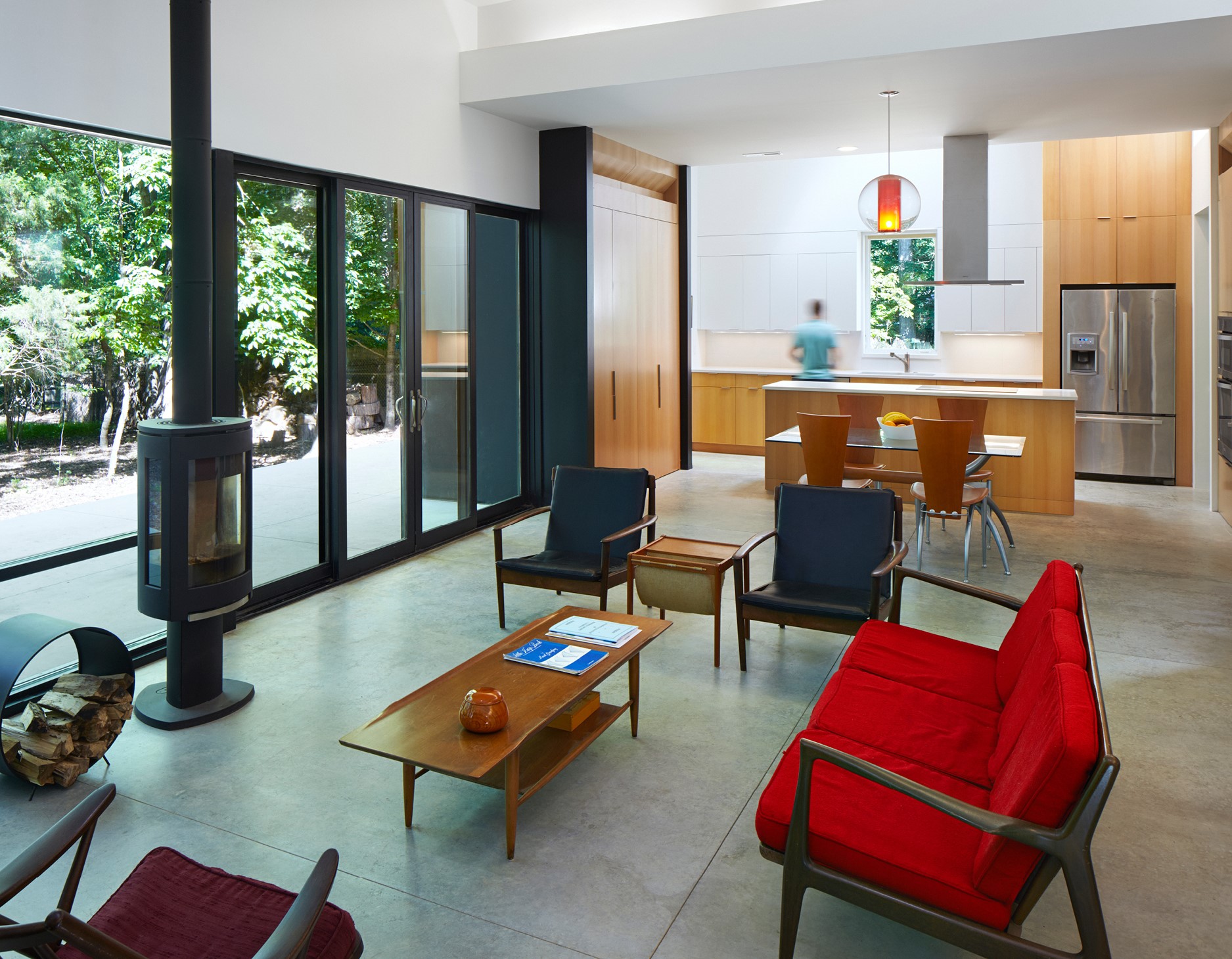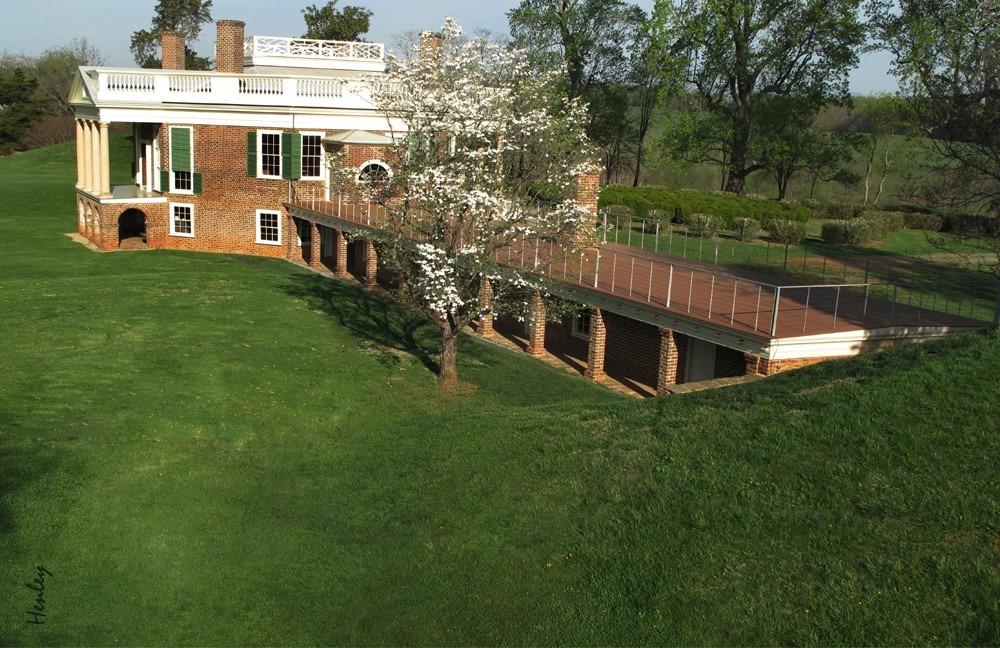This was a pair of clients who wanted it all: green, modern, accessible, and affordable.
They were also a couple with a penchant for Frank Lloyd Wright’s midcentury modern design – for their newly acquired lot in Carrboro, N.C., not far from Chapel Hill.
“They had a wooded site that was long and a little over a half acre,” says Jason Hart, principal in CUBE design and research, who designed and built their home. “It had a cabin on it that we removed, which freed up some space.”
The challenge was how to make the home private, to experience the entire totality of the site and bring as much light inside as possible. The architectural answer was a promenade from landscape to home and back out to landscape again.
“We layered it from the street to the home through a thicket of trees and a carport and an entry to the home, and then the back portion,” he says.
He created a continuous connection back to the house from the outside, and to the forest from the inside. “Through the hallway you still see the landscape – I didn’t want it to feel like a hallway, so there are pools of natural light there,” he says. “We were kind of carving it out of the trees.”
None of that came without a serious amount of due diligence. “If you’re on the site and listen to it long enough, you can figure out where to put the walls and see where the day moves and where the neighbors are,” he says. “I even went to the neighbors and talked to them about how they saw the site and the house.”
An acid-washed zinc wall separates the home’s interior living space from private areas. Its exterior is clad primarily in a box-ribbed Galvalume steel, with a painted finish on the front. Inside walls are drywall, with a concrete, heated floor. Millwork is beech wood, quarter-sawn; cabinetry is too, and stained.
Hart cites his own affinity for Neutra and Schindler, and it shows in this home that’s just 1,750 square feet. “It’s a small house that lives big spatially – the living area is 38 by 20 feet with 10-12 foot ceilings,” he says.
The clients are living with nature now – with controlled views, privacy and natural light from multiple openings – clerestory, skylights and light wells. “There’s no direct sunlight to add glare, but instead it glows with the ebb and flow of the day,” he says.
That’s true in the private areas too, where his clients gave up a little space to gain more in the large living area. But the light back there is connected to nature too.
At $210 per square foot, Hart managed to give his clients all they wanted – and more.
For more, go here.
[slideshow id=1475]
Images by Mark Herboth Photography LLC; Bedroom image by Michael Cincala


