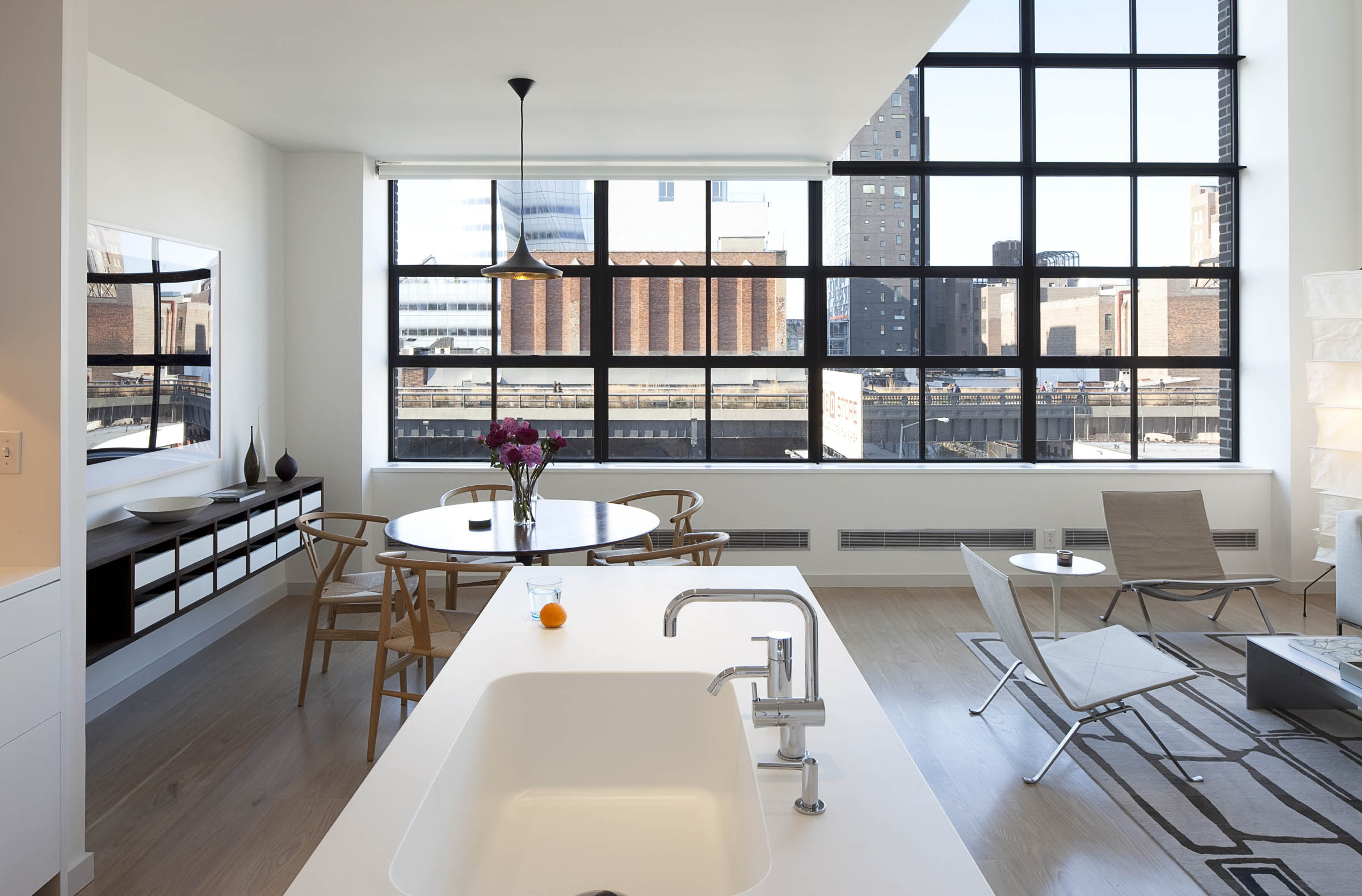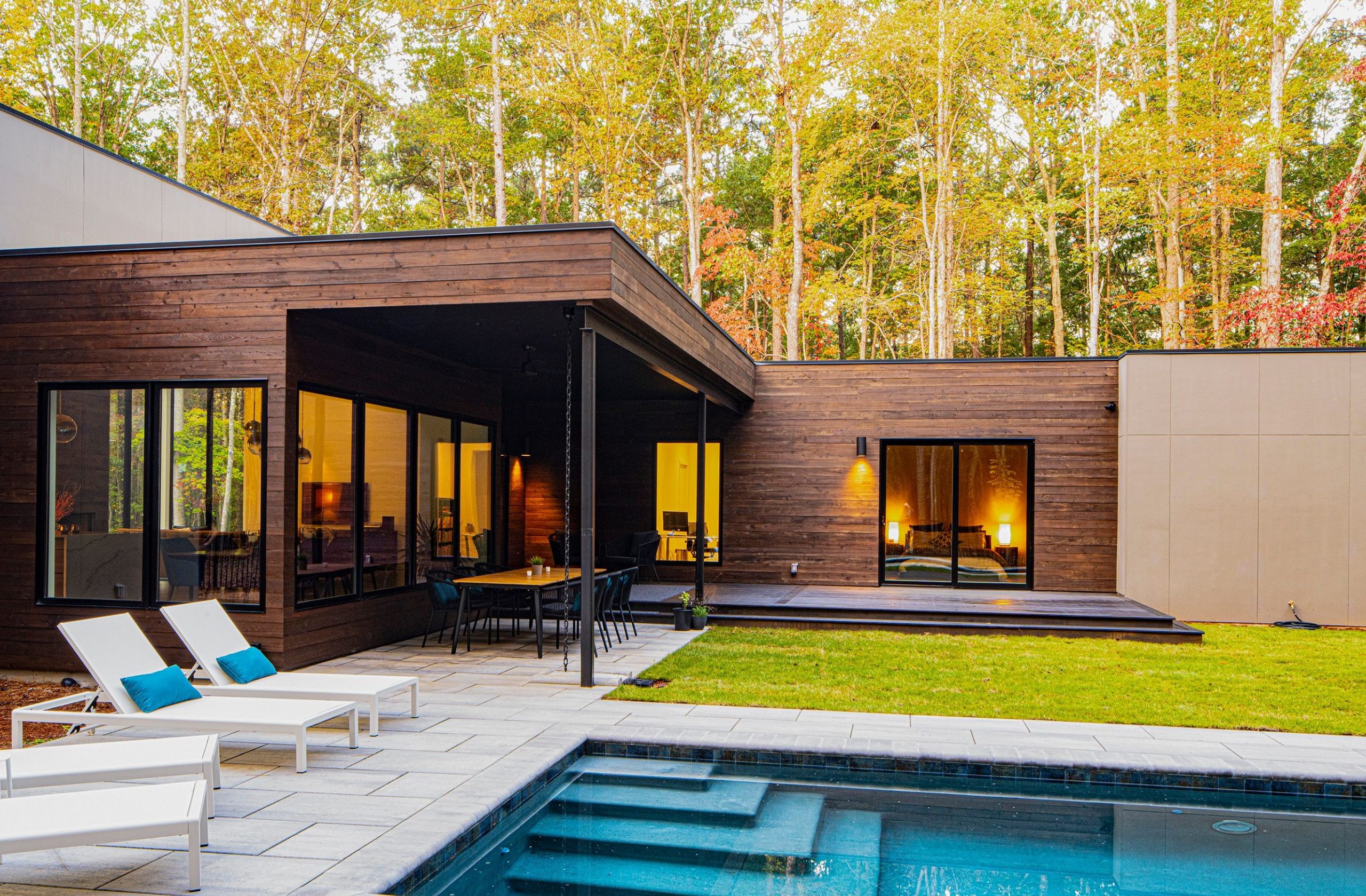Cary Tamarkin’s firm consists of developers trained as architects at Harvard and Columbia.
And for good reason: “People hate developers – they think they’re greedy,” he said. “But they love architects – they think they’re noble.”
The firm’s newest project could be called nobility personified. Its address is also its name – 456 West 19th Street – it’s located near The High Line, in West Chelsea’s art gallery district. A 55,000 square foot building with 22 residences, it’s sheathed in industrial black brick, authentic steel windows and cast concrete coping. Each unit offers 20-foot ceilings, some with views of the Hudson and the Empire State Building.
“It’s got an edge,” Cary said of the West Chelsea neighborhood. “It’s an emerging area, with energy and a pulse. It’s the art center of the world.”
The new building was inspired by the neighborhood’s industrial modernism. It draws on the classic artists’ studio spaces of the early 20th ,with custom-designed windows, open floor plans and wide-plank white oak flooring.
Scheduled for completion early this year, the residences range in size from 1,100-square-foot one-bedrooms to 2,100-square-foot three-bedrooms, with four duplex penthouse apartments.
The building strives for LEED Silver certification, with environmentally friendly and low-VOC construction materials, filtered air and water in every apartment, individual climate controls, FSC certified cabinetry, and energy-efficient UV-blocking.
And from the look of it, you’d never know developers were involved.
For more, go here.
[slideshow id=43]


