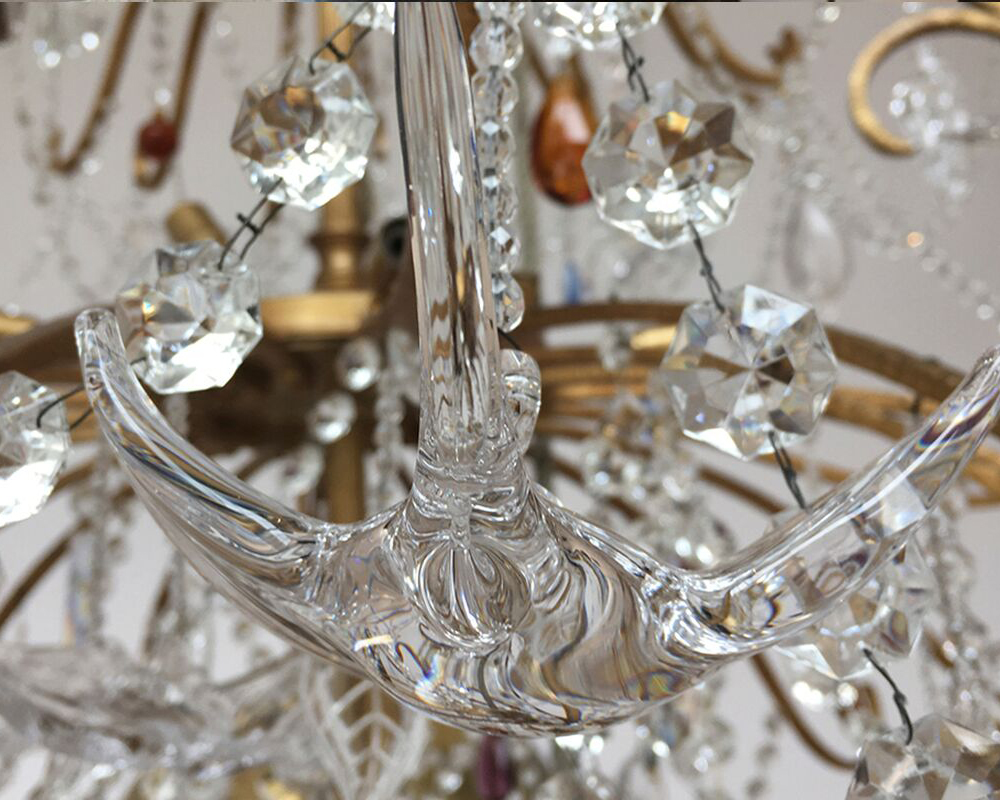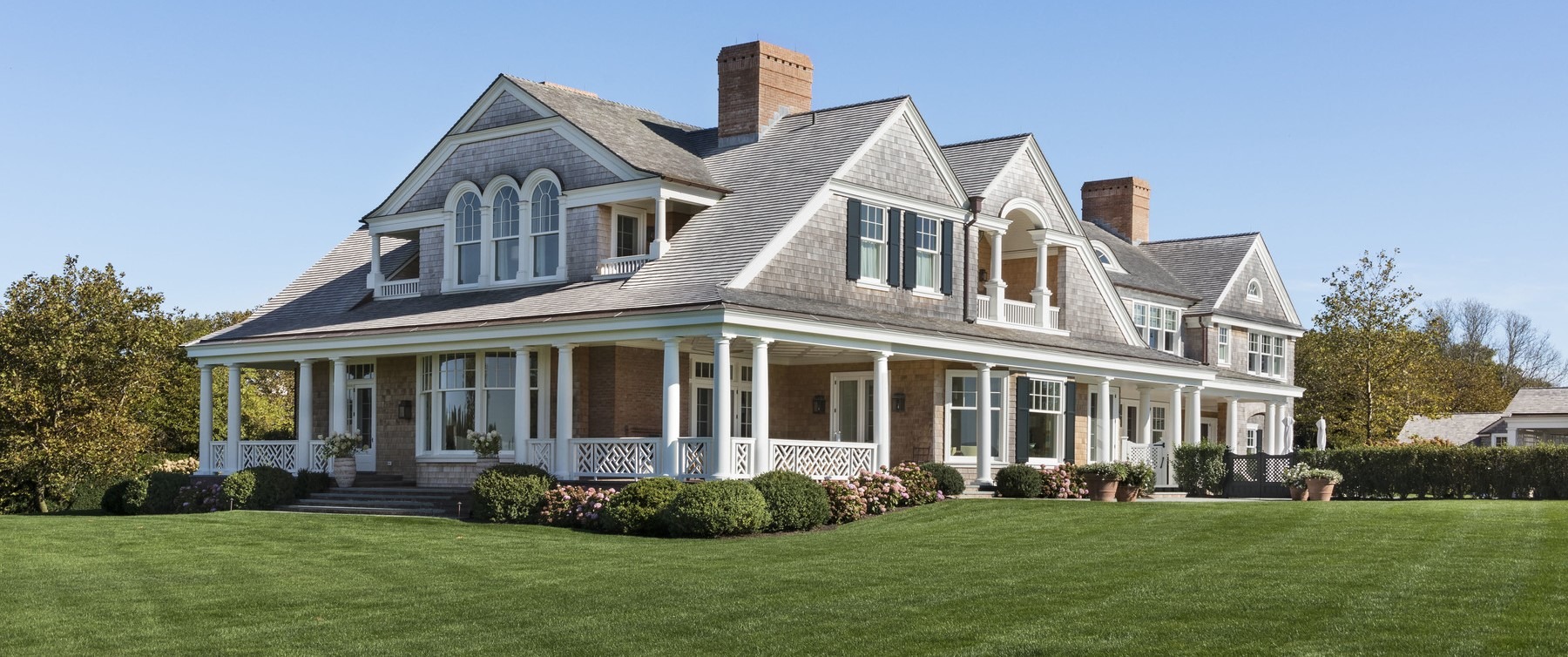If you’re going to go all-in, 100-percent custom for an apartment in Manhattan, is there a better source than Joe Ginsberg Studio?
Probably not, as an Asian couple with two children and new digs on 86th Street recently discovered.
Ginsberg designed every inch of it, including its deep cherry entrance, its living-room frescoes of cherry blossoms and the gilded walls of its playroom.
Not to mention the hand-blown glass chandelier with miniature animals, dropped from the living room’s 20-foot-high ceiling.
“The assignment was to complete the interior design from a renovation,” Ginsberg says. “It’s a new building too, so we worked from the studs and the drawings, and created a full interior design and custom material applications.”
The intended feeling was for comfort and elegance, and keeping a simplicity and sense of calm with bespoke appointments for each room.
Not even the living room fireplace was safe. “I ripped out the original for a new hammered bronze fireplace with nuance and edginess,” he says. “It’s a calm room that reflects tranquility, which we needed to do.”
Each of the four bedrooms was custom built for the husband, wife, son and daughter. “They left if to me to bring inspiration to the table, and I started out inspired by the two small kids,” he says. “It’s a very conducive environment for children to grow into and a luxury setting for the family and extended family and for entertaining.”
The daughter’s “Princess Room” features lavender wall covering in hand-colored silk, custom millwork and hand-gilding. The son’s room offers a nod to Star Wars, and the husband’s room offers teal and navy upholstered walls for sound suppression.
It’s all part of the Joe Ginsberg touch – a mingling of architecture, painting, sculpture, finishes and furnishings for a one-of-a-kind, tantalizing end product.
And it all works together.
For more, go here.
[slideshow id=1997]


